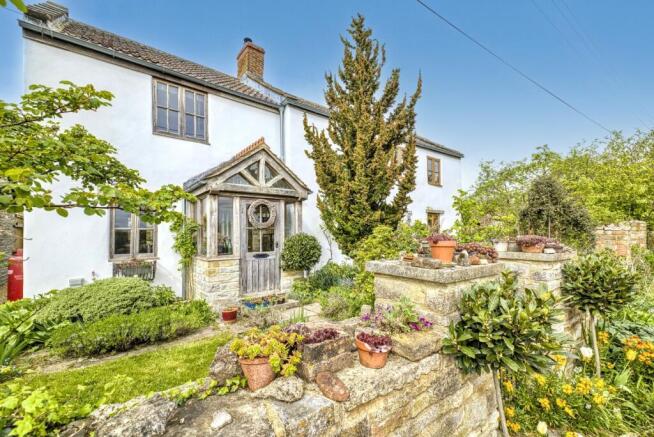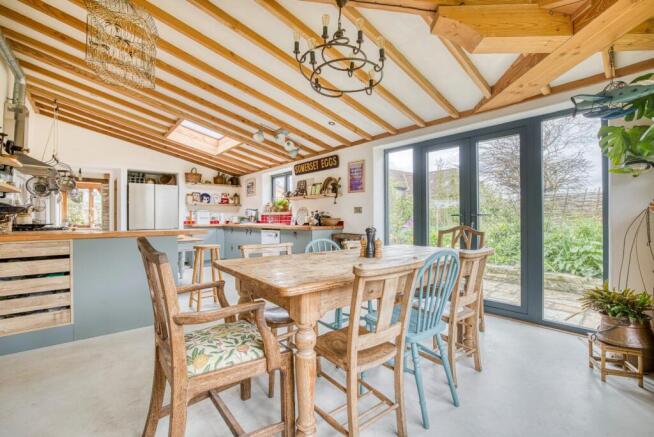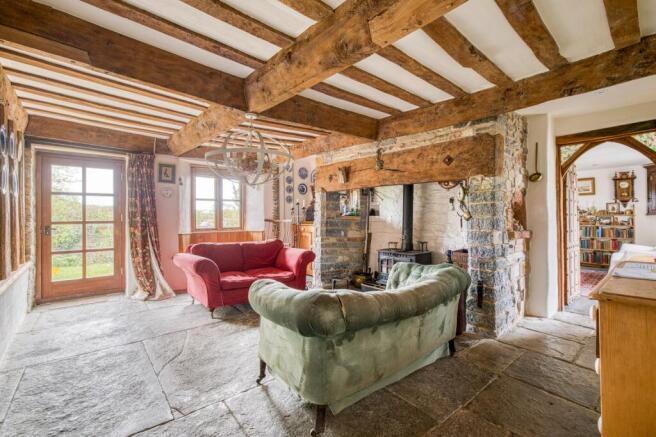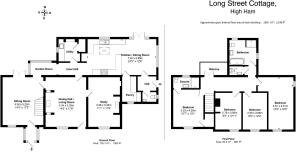LONG STREET COTTAGE,
LONG STREET, HIGH HAM, LANGPORT, SOMERSET, TA10 9DN
Langport 3miles, Somerton 5miles, Street/Glastonbury 10miles, Yeovil 14 miles, Taunton 16miles.
Enchanting, both inside and out, this gem has been crafted, by experienced hands, into a home full of unique beauty.
The house offers an entrance hall, cloakroom, kitchen/dining room, pantry, utility room, inner hall, sun room/garden room, sitting room, front porch, central dining hall, study/snug, 4 bedrooms, ensuite shower, balcony, family bathroom and additional separate w.c..
Outside there is a gated gravel drive, wrap-around garden with terraces, paths, lawns and floral beds plus an orchard and paddock, circa 0.5acre.
Location
High Ham is a charming, historic, highly desirable village, with a strong sense of community, offering local amenities such as a well-regarded primary school, traditional village inn, village hall, and a nearby, thatched, windmill, owned by the National Trust. As the name suggests, it is the highest point on a ridge which forms the southern boundary of King’s Sedgemoor.
The house is nestled on a quiet country lane, on the outskirts of the village, opposite the village playing fields.
Langport, just 3 miles away, provides a good range of shops, supermarkets, doctors’ surgeries, schools, and other services. Somerton has further shopping facilities, clubs and societies. High Ham is on the local bus route.
Larger towns such as Taunton, Yeovil, Bridgwater, and Street are all within easy reach. Mainline rail services are available at Castle Cary, Taunton, and Yeovil, and the M5 motorway can be accessed at Junctions 23 and 25.
This area is regarded as an exceptionally creative corner of Somerset and that creative spirit is manifest in this unique and welcoming home.
Description
Originally thought to have been the site of a medieval dwelling, the property has evolved over the years into a charming, romantic home with all modern comforts, in harmony with its surroundings.
Select, expert crafts people, have highlighted artistic and traditional features, including bespoke internal oak doors, handmade sea glass fanlights, window seats, ancient panelling (thought to date from Elizabeth I), flagstone floors, exposed beams, including cross-form elm beams in the dining hall, and exposed stone and brick walls, a bespoke staircase and matching balcony balustrade, ham stone sills, a combination of double glazed windows, hardwood at the front and aluminium at the back and many more features which effortlessly blend modern comforts with authentic charm.
The garden is the work of a highly regarded, professional landscape gardener.
Accommodation
As with many rural properties, the most frequently used entrance is to the side, by the drive. The half-glazed door opens to an entrance hall, where there is room for coats and boots. To the left is a cloakroom and to the right, the stunning, bright kitchen/dining room, with fully glazed, aluminium, French doors to the rear, plus 2 large windows and a roof light.
The kitchen has a contemporary, polished, concrete floor which adds an industrial feel, whilst a beech work surface, breakfast bar, bespoke timber fittings, and beamed ceiling keep the warmth of natural wood as a feature and suggest a more rural aesthetic. There’s a Stoves range with a gas hob, two electric ovens, a grill, extractor, space for a fridge/freezer and dishwasher and plenty of room for 2 kitchen tables. A large pantry offers extra storage, plus space for an additional, undercounter fridge/freezer, if required.
A door leads from the kitchen to the rear hall, to the right is a utility room with fitted units, a sink, airing cupboard and space for a washing machine.
The rear hall leads to a Douglas Fir, glazed, garden room with views of the attractive, rear courtyard.
The sitting room has a free-standing, gas, log effect, stove which provides warmth in the winter months. Double French doors open to the rear courtyard. To the front, there is a window and a door to the porch and front door.
An open tread, handmade, oak and wrought iron staircase rises from the sitting room to the first floor.
The central dining hall has a stunning inglenook fireplace with log burning stove, and external door to the front of the house.
Restored to its former glory, an ancient, panelled wall divides the dining hall and the snug/study, again this has an Inglenook fireplace and stove as a focal point.
Upstairs there are 4 bedrooms. The principal bedroom has a built-in-wardrobe, and ensuite shower room. All have attractive views. A bath and separate shower can be found in the family bathroom. There is also an additional, separate, WC.
Glazed French doors open, from the landing, to the west facing balcony, which has oak and wrought iron railings, matching the stairs, it offers views over the surrounding countryside.
Outside
The gravel drive is accessed, from the lane, through a traditional timber, farm gate. There is parking for numerous vehicles and plenty of scope to extend this if required.
A microclimate ensures that the garden is brimming with unexpected flora and fauna.
Texture, form, and colour have been artfully combined to delight at every turn.
At the back, a field stretches to the western boundary, with an orchard to the south and a sheltered courtyard is a secluded haven for alfresco dining. The front garden is bordered by floral beds and mature shrubs with an attractive stone wall as a boundary. The well, beside what would have been the original front door, is an echo of the mediaeval origin of this dwelling.
Lovingly revived, rekindled, and reinvigorated, this home is a celebration of natural beauty, throughout the seasons.
Tenure and Other Points
Freehold. Not listed. Mains water, electricity, (new over last 5 years) and mains drainage. Oil fired central heating and hot water with new eternal boiler (2024). EPC Rating D. Council Tax Band F.
About the Area
High Ham has a vibrant and active community and projects such as the popular Millenium Wood, playing fields, bike track and play area are testament to this. There is 12th century church, pre-school, junior school, pub and village hall. Just 3 miles to the south is the market town of Langport which provides a range of day-to-day shopping, a Tesco store and a secondary school at Huish Episcopi which is rated one of the top 10 secondary schools in Somerset. The surrounding countryside is scenic and includes part of the charming Somerset levels. Aller is conveniently placed for surrounding centres, and these include Somerton (5miles), Street (Millfield School) 11 miles, Wells (Wells Cathedral School) 19 miles, Bridgwater 11 miles, Taunton 15 miles, Yeovil 15 miles, Bristol 43 miles and Exeter 47 miles. London main line station at Taunton and Castle Cary (21 miles).
Important Notes
Roderick Thomas, their clients and any joint agents state that these details are for general guidance only and accuracy cannot be guaranteed. They do not constitute any part of any contract. All measurements are approximate, and floor plans are to give a general indication only and are not measured accurate drawings. No guarantees are given with regard to planning permission or fitness for purpose. No apparatus, equipment, fixture or fitting has been tested. Items shown in photographs are not necessarily included. Buyers must rely on information passed between the solicitors with regard to items included in the sale. Purchasers must satisfy themselves on all matters by inspection or otherwise.
VIEWINGS. Interested parties are advised to check availability and current situation prior to travelling to see any property.
All viewings are by appointment with the Agents.
Roderick Thomas, 1 Priory Road, Wells, BA5 1SR.








