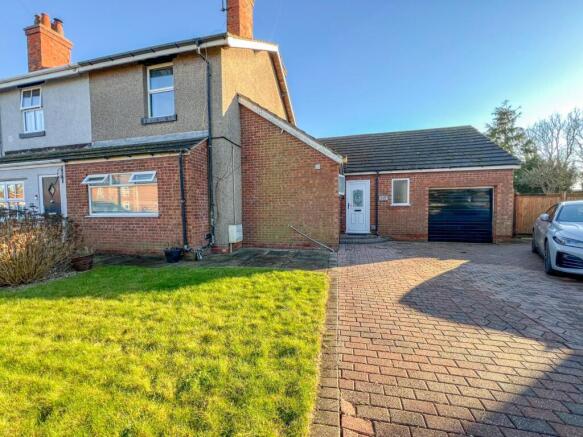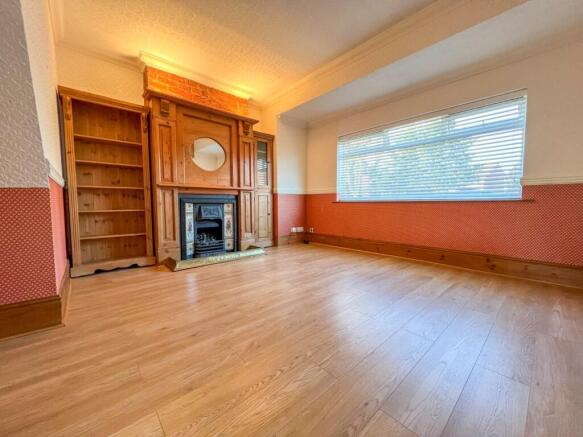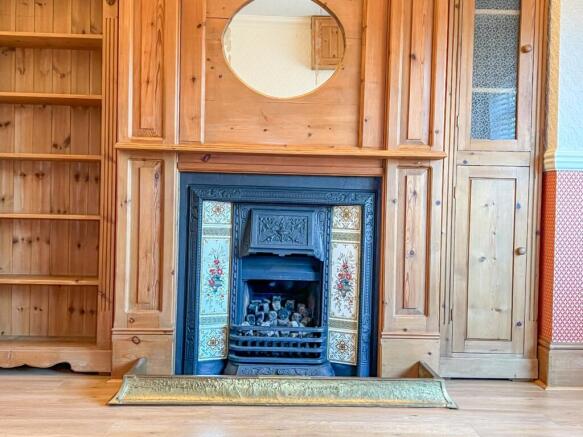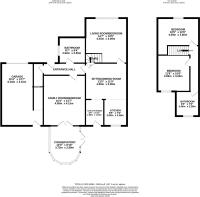
Woad Lane, Great Coates, Grimsby, DN37

- PROPERTY TYPE
End of Terrace
- BEDROOMS
3
- BATHROOMS
2
- SIZE
Ask agent
- TENUREDescribes how you own a property. There are different types of tenure - freehold, leasehold, and commonhold.Read more about tenure in our glossary page.
Freehold
Key features
- Prime Location: Great Coates offers a blend of rural charm and urban convenience, with excellent transport links and a strong sense of community.
- Versatile Living Space: Up to four bedrooms with a flexible layout to suit families or multigenerational living.
- Expansive Grounds: Set on over a quarter of an acre with beautifully landscaped gardens and additional garden areas.
- Modern Open-Plan Design: Contemporary kitchen, dining, and living area with a dry fuel burner and garden views.
- Outdoor Cabins: Fully connected cabin with utilities, plus a raised bar cabin with a pond, perfect for entertaining.
- Additional Features: Ground floor bathroom, solar panels (leased), and chain-free sale.
- For Sale By Auction – T & C's Apply
- Subject To An Undisclosed Reserve Price
- Reservation Fee Applicable
- The Modern Method Of Auction
Description
This spacious Semi-Detached Home offers ample accomodation giving it versatility to be either 2-4 bedrooms or have the benefit of additional ground floor reception rooms.
Situated on over a quarter of an acre of maintained grounds, this versatile semi-detached house offers a fantastic opportunity for multigenerational living, growing families, or those seeking a property with abundant outdoor space. Boasting up to four bedrooms and generous living areas, this home is designed to adapt to your lifestyle needs.
Located in Great Coates, a picturesque village on the outskirts of Grimsby, this property combines rural charm with urban convenience. The village’s peaceful environment and well-preserved historic character make it an ideal spot for those seeking tranquillity without sacrificing accessibility. Residents enjoy excellent transport links, with proximity to major roadways and a local railway station, ensuring straightforward commutes. Great Coates also boasts a strong sense of community, friendly neighbours, and local events, all while providing easy access to Grimsby’s amenities, schools, and shopping options.
Ground Floor:
Upon entering, you are greeted by a welcoming entrance hall with convenient internal access to the garage. A ground-floor bathroom, complete with both a bath and a shower cubicle, is ideal for modern living. The versatile family room, which could also serve as a bedroom, features double doors leading to the conservatory, offering picturesque views of the rear grounds.
The heart of the home is the open-plan kitchen, dining, and living area. The modern kitchen, complete with a window overlooking the rear garden, seamlessly connects to the dining and living spaces, where a dry fuel burner adds warmth and charm. Stairs to the first floor are conveniently located in this communal space, and a utility area provides access to the rear garden. Additionally, a front living room or optional bedroom enhances the flexibility of this home’s layout.
First Floor:
The upstairs accommodation comprises two well-proportioned bedrooms and a family bathroom, providing privacy and comfort for residents or guests.
Outdoor Space:
The property truly shines with its expansive outdoor offerings. The rear garden features a fully connected cabin with utilities, plumbing, heating, and air conditioning, offering a wide range of uses. Several storage units are also present, ensuring practicality. Beyond an archway at the corner of the rear garden, you'll discover an additional garden area complete with a serene pond and a raised cabin. This charming cabin, fitted with a dry fuel burner, is currently set up as a bar area—perfect for entertaining or relaxation.
Additional Features:
Solar panels (leased).
Chain-free sale for a smooth purchasing process.
With its adaptable layout, extensive grounds, and versatile outbuildings, this property is ideal for a wide range of buyers. Located in Great Coates, it offers both the tranquillity of its setting and the convenience of being within easy reach of local amenities.
This property is for sale by the Modern Method of Auction, meaning the buyer and seller are to Complete within 56 days (the "Reservation Period"). Interested parties’ personal data will be shared with the Auctioneer (iamsold).
If considering buying with a mortgage, inspect and consider the property carefully with your lender before bidding.
A Buyer Information Pack is provided. The buyer will pay £349 (Inc. VAT) for this pack which you must viewed before bidding.
The buyer signs a Reservation Agreement and makes payment of a non-refundable Reservation Fee of 4.50% of the purchase price including VAT, subject to a minimum of £6,600.00 including VAT. This is paid to reserve the property to the buyer during the Reservation Period and is paid in addition to the purchase price. This is considered within calculations for Stamp Duty Land Tax.
Services may be recommended by the Agent or Auctioneer in which they will receive payment from the service provider if the service is taken. Payment varies but will be no more than £450.00. These services are optional.
TO VIEW OR MAKE A BID – Contact DDM Residential on .
ENTRANCE HALL
LIVING ROOM/BEDROOM
14' 7" x 13' 5" (4.45m x 4.1m)
SITTING/DINING ROOM
13' 5" x 11' 9" (4.1m x 3.58m)
KITCHEN
8' 6" x 7' 6" (2.6m x 2.29m)
UTILITY ROOM
8' 6" x 5' 11" (2.6m x 1.8m)
BATHROOM
8' 7" x 8' 4" (2.62m x 2.54m)
FAMILY ROOM/BEDROOM
16' 4" x 13' 7" (4.98m x 4.14m)
CONSERVATORY
12' 3" x 9' 10" (3.73m x 3m)
GARAGE
20' 4" x 13' 7" (6.2m x 4.14m)
LANDING
BEDROOM
13' 5" x 12' 0" (4.1m x 3.66m)
BEDROOM
11' 9" x 10' 6" (3.58m x 3.2m)
BATHROOM
8' 0" x 7' 6" (2.44m x 2.29m)
Brochures
Particulars- COUNCIL TAXA payment made to your local authority in order to pay for local services like schools, libraries, and refuse collection. The amount you pay depends on the value of the property.Read more about council Tax in our glossary page.
- Band: B
- PARKINGDetails of how and where vehicles can be parked, and any associated costs.Read more about parking in our glossary page.
- Yes
- GARDENA property has access to an outdoor space, which could be private or shared.
- Yes
- ACCESSIBILITYHow a property has been adapted to meet the needs of vulnerable or disabled individuals.Read more about accessibility in our glossary page.
- Ask agent
Woad Lane, Great Coates, Grimsby, DN37
Add an important place to see how long it'd take to get there from our property listings.
__mins driving to your place


Your mortgage
Notes
Staying secure when looking for property
Ensure you're up to date with our latest advice on how to avoid fraud or scams when looking for property online.
Visit our security centre to find out moreDisclaimer - Property reference GRS240715. The information displayed about this property comprises a property advertisement. Rightmove.co.uk makes no warranty as to the accuracy or completeness of the advertisement or any linked or associated information, and Rightmove has no control over the content. This property advertisement does not constitute property particulars. The information is provided and maintained by DDM Residential, Grimsby. Please contact the selling agent or developer directly to obtain any information which may be available under the terms of The Energy Performance of Buildings (Certificates and Inspections) (England and Wales) Regulations 2007 or the Home Report if in relation to a residential property in Scotland.
Auction Fees: The purchase of this property may include associated fees not listed here, as it is to be sold via auction. To find out more about the fees associated with this property please call DDM Residential, Grimsby on 01472 404591.
*Guide Price: An indication of a seller's minimum expectation at auction and given as a “Guide Price” or a range of “Guide Prices”. This is not necessarily the figure a property will sell for and is subject to change prior to the auction.
Reserve Price: Each auction property will be subject to a “Reserve Price” below which the property cannot be sold at auction. Normally the “Reserve Price” will be set within the range of “Guide Prices” or no more than 10% above a single “Guide Price.”
*This is the average speed from the provider with the fastest broadband package available at this postcode. The average speed displayed is based on the download speeds of at least 50% of customers at peak time (8pm to 10pm). Fibre/cable services at the postcode are subject to availability and may differ between properties within a postcode. Speeds can be affected by a range of technical and environmental factors. The speed at the property may be lower than that listed above. You can check the estimated speed and confirm availability to a property prior to purchasing on the broadband provider's website. Providers may increase charges. The information is provided and maintained by Decision Technologies Limited. **This is indicative only and based on a 2-person household with multiple devices and simultaneous usage. Broadband performance is affected by multiple factors including number of occupants and devices, simultaneous usage, router range etc. For more information speak to your broadband provider.
Map data ©OpenStreetMap contributors.





