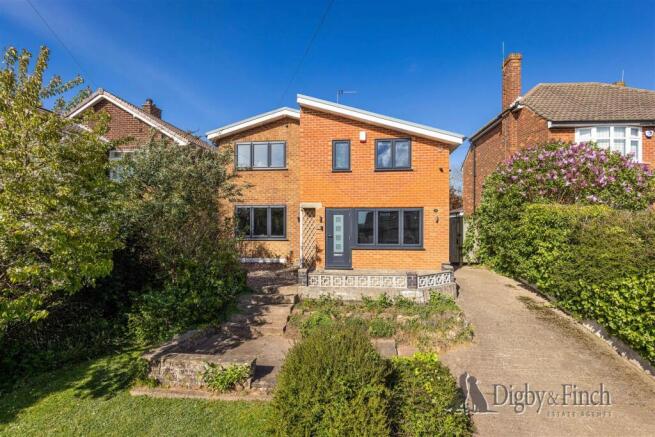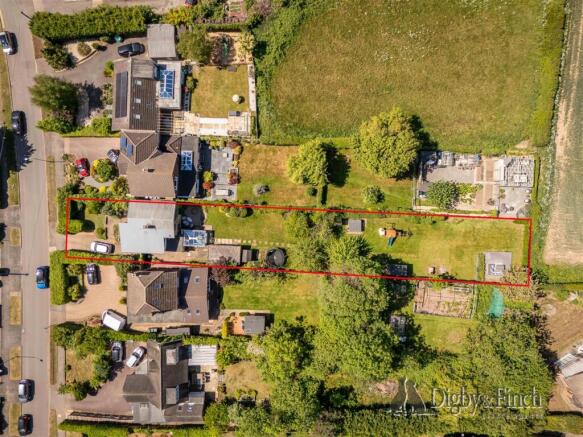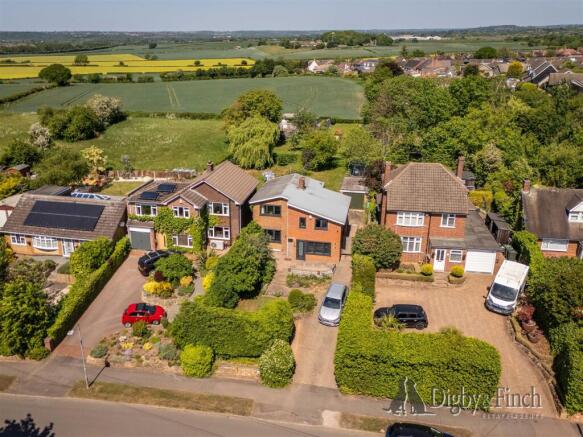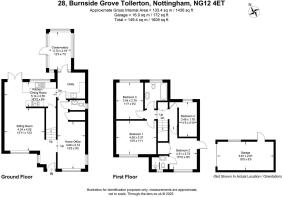Burnside Grove, Tollerton, Nottingham

- PROPERTY TYPE
Detached
- BEDROOMS
4
- BATHROOMS
2
- SIZE
Ask agent
- TENUREDescribes how you own a property. There are different types of tenure - freehold, leasehold, and commonhold.Read more about tenure in our glossary page.
Freehold
Description
Expertly remodelled and refurbished in 2018 with the guidance of Caroline Bolt Interior Design, the property combines stylish contemporary finishes with high-quality functionality. Works included a full rewire, new radiators, replacement windows, and the installation of a bespoke kitchen and modern bathrooms. The house benefits from a comprehensive Niko smart home system, controlling heating and lighting via app or voice control, with provision in place for automated blinds.
A standout feature of this property is its exceptionally large, landscaped garden, offering a range of seating areas and stunning views, making it a truly unique and desirable family home.
Ground Floor - Upon entering, the Rockdoor composite front door opens into a bright and welcoming open-plan hallway with a porch area. Immediately ahead, the staircase rises to the first floor, with LVT flooring running throughout the ground floor. To the left, the space opens into a generous open-plan L-shaped living, dining and kitchen area. To the right, a versatile room serves as a snug or home office, offering flexibility to suit a variety of needs.
The sitting area is located at the front of the house and enjoys views over the well-maintained front garden. It is a spacious and comfortable space, featuring colour-changing ceiling lighting that can be controlled through the smart Niko system, adding a modern and playful touch to the room.
To the rear of the property, the dining area is ideally positioned for entertaining, with patio doors opening directly onto the rear garden patio. This seamless connection between inside and out makes it perfect for indoor-outdoor living during the warmer months.
The kitchen is cleverly tucked around the corner at the rear of the home and was installed as part of the 2018 refurbishment. Fitted with stylish Howdens Tewkesbury slate grey shaker units with brushed gold handles and laminate worktops, it blends traditional and modern design beautifully. A wood-accented breakfast bar provides casual seating for two. The composite one-and-a-half bowl sink is perfectly placed under a feature window offering lovely views of the garden. Additional features include space for an under-counter dishwasher, a STOVES range oven with a five-ring hob, and a large walk-in pantry offering excellent storage.
From the kitchen, a door leads into the utility room, which mirrors the kitchen’s cabinetry and offers space for a freestanding American-style fridge freezer, as well as under-counter areas for both a washing machine and a tumble dryer. A stainless steel sink completes the space, making it highly practical for family living.
To the rear of the utility room is a charming conservatory with a tiled floor and a single door leading to the rear patio. This room enjoys beautiful views of the garden and provides a quiet, peaceful retreat.
Located at the front right of the house, the snug or home office benefits from windows to both the front and side, filling the room with natural light. Between this room and the utility, a large walk-in cloaks cupboard provides further storage, and a convenient ground floor cloakroom is fitted with a wash hand basin and WC.
First Floor - Upstairs, the staircase rises to a split landing giving access to all four bedrooms and the family bathroom. A spacious double cupboard at the top of the stairs offers useful shelved storage, ideal for towels, linen and laundry.
The primary bedroom is situated at the front of the house and provides ample space for a king-sized bed along with additional bedroom furniture. It offers a calm and comfortable retreat.
The family bathroom is fitted with a modern white suite. It comprises a bath with a shower over, a wash hand basin set into a vanity unit providing useful storage, a chrome towel radiator, and a WC.
The second bedroom is a generous double featuring a fitted storage cupboard and a stylish en suite shower room. The en suite includes a rainfall shower with a separate handheld attachment, offering both luxury and practicality.
The third bedroom is a well-proportioned double room located at the rear of the house, while the fourth bedroom is a large single. Both benefit from beautiful views over open countryside to the rear, adding to the sense of space and tranquility.
Grounds - Outside, the property is approached via a landscaped front garden with a driveway providing parking for two vehicles. Mature shrubs and trees create excellent privacy, and steps lead up to the front door. There is gated access down the right-hand side of the house to the rear.
The rear garden is a major highlight of this home. Exceptionally large and thoughtfully landscaped, it features a well-maintained lawn bordered by mature planting, with apple and damson trees dotted throughout. Directly behind the house, a gravel seating area leads up to the lawn, while a variety of family-friendly features, including a potting shed, Wendy house, children’s play area and summer house, are thoughtfully incorporated. At the far end of the garden, a composite decked seating area takes full advantage of the panoramic views across the surrounding countryside. Raised planters provide the opportunity for home-grown vegetables, completing this idyllic outdoor space.
A single garage with a hardstanding area in front offers additional storage, complementing the excellent facilities this home has to offer.
Agents Note - Planning has previously been granted planning permission for a single storey rear and side extension. The planning which has now expired, shows the scope and potential for further development. The full details can be found on the Rushcliffe Council planning portal (17/01645/FUL)
Finer Details - Local Authority: Rushcliffe Borough Council
Council Tax Band: E
Tenure: Freehold
Possession: Vacant upon completion
EPC Rating: 71 | C
EPC Rating Potential: 81 | B
Local Area - The village of Tollerton is much favoured by purchasers who seek good local amenities and schooling, with a popular public house, post office and shopping parade.
The nearby village of Keyworth offers a range of shops, supermarkets, health centre, leisure centre, hair salons and dentist, several public houses and restaurants. There is a regular bus service providing access to West Bridgford (stopping at Trent Bridge and terminating in Nottingham City Centre).
Fixtures & Fittings - Every effort has been made to omit any fixtures belonging to the Vendor in the description of the property and the property is sold subject to the Vendor's right to the removal of, or payment for, as the case may be, any such fittings, etc. whether mentioned in these particulars or not.
Services - Mains water, drainage, and electric are understood to be connected. The property has gas fired central heating.. None of the services nor appliances have been checked by the agent.
- COUNCIL TAXA payment made to your local authority in order to pay for local services like schools, libraries, and refuse collection. The amount you pay depends on the value of the property.Read more about council Tax in our glossary page.
- Band: E
- PARKINGDetails of how and where vehicles can be parked, and any associated costs.Read more about parking in our glossary page.
- On street,Driveway,No disabled parking
- GARDENA property has access to an outdoor space, which could be private or shared.
- Yes
- ACCESSIBILITYHow a property has been adapted to meet the needs of vulnerable or disabled individuals.Read more about accessibility in our glossary page.
- Ask agent
Burnside Grove, Tollerton, Nottingham
Add an important place to see how long it'd take to get there from our property listings.
__mins driving to your place
Get an instant, personalised result:
- Show sellers you’re serious
- Secure viewings faster with agents
- No impact on your credit score
Your mortgage
Notes
Staying secure when looking for property
Ensure you're up to date with our latest advice on how to avoid fraud or scams when looking for property online.
Visit our security centre to find out moreDisclaimer - Property reference 33844514. The information displayed about this property comprises a property advertisement. Rightmove.co.uk makes no warranty as to the accuracy or completeness of the advertisement or any linked or associated information, and Rightmove has no control over the content. This property advertisement does not constitute property particulars. The information is provided and maintained by Digby & Finch, Stamford. Please contact the selling agent or developer directly to obtain any information which may be available under the terms of The Energy Performance of Buildings (Certificates and Inspections) (England and Wales) Regulations 2007 or the Home Report if in relation to a residential property in Scotland.
*This is the average speed from the provider with the fastest broadband package available at this postcode. The average speed displayed is based on the download speeds of at least 50% of customers at peak time (8pm to 10pm). Fibre/cable services at the postcode are subject to availability and may differ between properties within a postcode. Speeds can be affected by a range of technical and environmental factors. The speed at the property may be lower than that listed above. You can check the estimated speed and confirm availability to a property prior to purchasing on the broadband provider's website. Providers may increase charges. The information is provided and maintained by Decision Technologies Limited. **This is indicative only and based on a 2-person household with multiple devices and simultaneous usage. Broadband performance is affected by multiple factors including number of occupants and devices, simultaneous usage, router range etc. For more information speak to your broadband provider.
Map data ©OpenStreetMap contributors.







