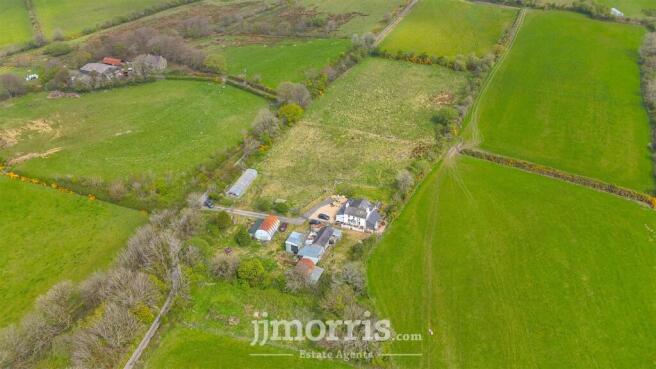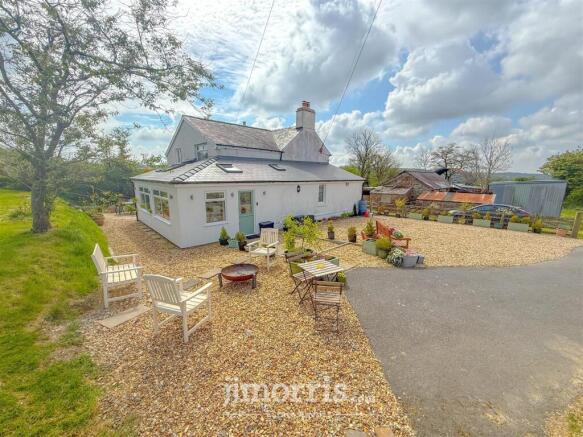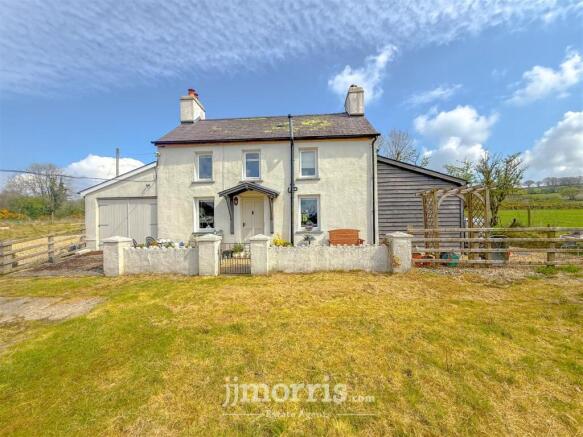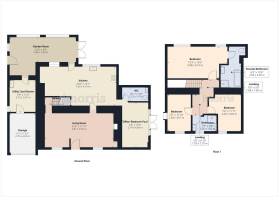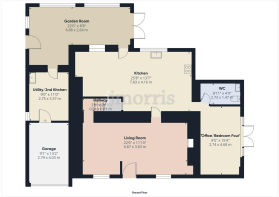Rhydlewis, Llandysul
- PROPERTY TYPE
Smallholding
- BEDROOMS
3
- BATHROOMS
3
- SIZE
Ask agent
Key features
- A stunning three/four bedroom smallholding
- Land extending to 4 acres or thereabouts
- The property benefits from a range of agricultural buildings, 56ft polytunnel and a a chicken coop
- The accommodation briefly comprises: living/dining room, kitchen/breakfast room, garden room, secondary kitchen/utility, study/bedroom, cloakroom/w.c
- To the first floor, there is a landing, master bedroom with ensuite bathroom, two further bedrooms and a shower room
Description
Situation - The property is located in a rural, yet convenient, location on the outskirts of the village of Rhydlewis. The village benefits from a car garage, village hall, butchers, playground and a church, with convenience shops available in nearby Brynhoffnant and Ffostrasol. The nearest towns are found almost equal distances away at Newcastle Emlyn and Cardigan, both approximately a 15 minute drive and provide a good range of shopping, leisure and educational facilities, as well as health care. The wonderful Ceredigion Coastline is well known for its spectacular scenery beaches, walks and is only approximately a 10 minute drive away.
The accommodation comprises:-
Hardwood entrance door to:-
Living/Dining Room - An impressive room with a feature fireplace with exposed stonework and slate hearth, inset multi-fuel log burner, exposed beam ceiling, tiled flooring, double glazed windows to the front, two radiator, stairs rising to the first floor. Door leading through to:-
Kitchen/Breakfast Room - A truly stunning space, having a range of wall and base units with wooden worksurface over, kitchen island with granite worktop, breakfast bar and storage under, integrated dishwasher, built-in electric oven, induction hob, Belfast sink with mixer tap, understairs storage, radiators, exposed stonework, exposed beams, Upvc double glazed window, hardwood stable door leading through to the:
Garden Room - Velux roof windows, Upvc double glazed windows, Upvc French door, composite stable door, wood effect flooring, feature lighting, door through to:-
Utility Room/Second Kitchen - Having a range of wall and base units with worksurface over, stainless steel sink unit and mixer tap, void and plumbing for washing machine, space for tumble dryer, larder storage cupboard, built-in electric oven, space for fridge freezer, wood effect flooring, Upvc double glazed window, wall mounted heater. Door leading through to:-
Garage - Twin opening doors, fuse box.
Office/Bedroom Four - Wood effect flooring, radiator, Upvc double glazed French doors with double glazed side panels, exposed beams, door to:-
Cloakroom/Wc - Low flush WC, vanity unit with hand wash basin and tiled splashback, built-in storage cupboard, wood effect flooring.
First Floor -
Landing - Recessed spotlights, loft access.
Master Bedroom - Two Upvc double glazed windows overlooking the gardens and land beyond, built-in wardrobes, two radiators, door leading to:-
Ensuite Bathroom - Four piece suite comprising rolled top bath with mixer tap and shower attachment, corner enclosure with rainfall shower, hand wash basin with storage below and tiled splashback, tiled flooring, low flush WC, ornate feature fireplace, radiator, two Velux roof windows, recessed spotlights.
Bedroom Two - Stained floorboards, Upvc double glazed window, radiator.
Bedroom Three - Exposed floorboards, Upvc double glazed window, radiator.
Shower Room - Low flush WC, pedestal hand wash basin, Upvc double glazed window, radiator, extractor fan, corner enclosure with rainfall shower and tiled surround.
Externally - The property is located at the end of a private gated driveway. There is a gated and gravelled parking area with gardens situated mainly to the rear of the property which are predominantly lawned gardens with paved seating areas, wooden gravelled steps rise up to a good size lawn and paved pathways lead around the property where there is a further seating area with far reaching views. Opposite the property there are a range of agricultural buildings which provide the opportunity for animal housing or storage, with a view to, possibly, converting the buildings into further accommodation should the need be required (STC). There is a good size polytunnel which is 56' x 18', enclosed chicken coup, Small wooded area, stream along field edge; Coppice and fruit orchard and land extending to either side of the property, to 4 acres or thereabouts.
Utilities & Services - Heating Source: Oil-fired central heating.
Services:
Electric: Mains
Water: Mains. Well supplies polytunnel, barn and animal troughs.
Drainage: Private drainage (modern digester tank)
Tenure: Freehold and available with vacant possession upon completion
Local Authority: Ceredigion County Council
Council Tax: Band F
Whar3Words: ///fail.reserving.daily
Anti Money Laundering & Ability To Purchase - Please note when making an offer we will require information to enable us to confirm all parties identities as required by Anti Money Laundering (AML) Regulations. We may also conduct a digital search to confirm your identity.
We will also require full proof of funds such as a mortgage agreement in principle, proof of cash deposit or if no mortgage is required, we will require sight of a bank statement. Should the purchase be funded through the sale of another property, we will require confirmation the sale is sufficient enough to cover the purchase.
Broadband Availability - According to the Ofcom website, this property has both standard and superfast broadband available, with speeds up to Standard 0.9mbps upload and 9mbps download and Superfast 8mbps upload and 35mbps download. Please note this data was obtained from an online search conducted on ofcom.org.uk and was correct at the time of production.
Some rural areas are yet to have the infrastructure upgraded and there are alternative options which include satellite and mobile broadband available. Prospective buyers should make their own enquiries into the availability of services with their chosen provider.
Ultrafast broadband being installed in village - due Sept 2025 at property
Mobile Phone Coverage - The Ofcom website states that the property has the following indoor mobile coverage
EE Voice - Limited & Data - Limited
Three Voice - Limited & Data - Limited
O2 Voice - Limited & Data - None
Vodafone. Voice - None & Data - None
Results are predictions and not a guarantee. Actual services available may be different from results and may be affected by network outages. Please note this data was obtained from an online search conducted on ofcom.org.uk and was correct at the time of production. Prospective buyers should make their own enquiries into the availability of services with their chosen provider.
Brochures
Rhydlewis, LlandysulBrochureEnergy Performance Certificates
EE RatingRhydlewis, Llandysul
NEAREST STATIONS
Distances are straight line measurements from the centre of the postcode- Carmarthen Station18.1 miles
Notes
Disclaimer - Property reference 33844600. The information displayed about this property comprises a property advertisement. Rightmove.co.uk makes no warranty as to the accuracy or completeness of the advertisement or any linked or associated information, and Rightmove has no control over the content. This property advertisement does not constitute property particulars. The information is provided and maintained by JJ Morris, Cardigan. Please contact the selling agent or developer directly to obtain any information which may be available under the terms of The Energy Performance of Buildings (Certificates and Inspections) (England and Wales) Regulations 2007 or the Home Report if in relation to a residential property in Scotland.
Map data ©OpenStreetMap contributors.
