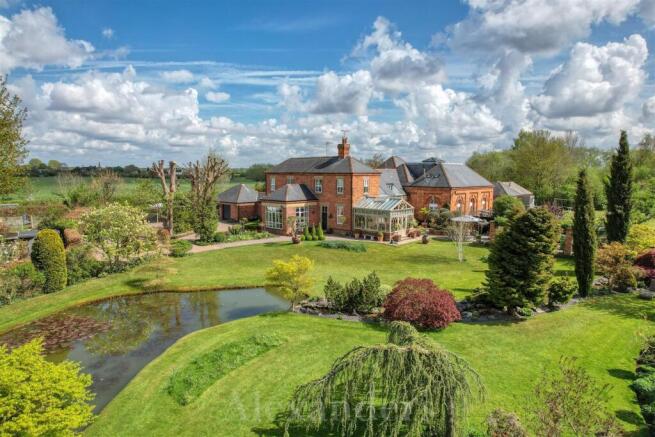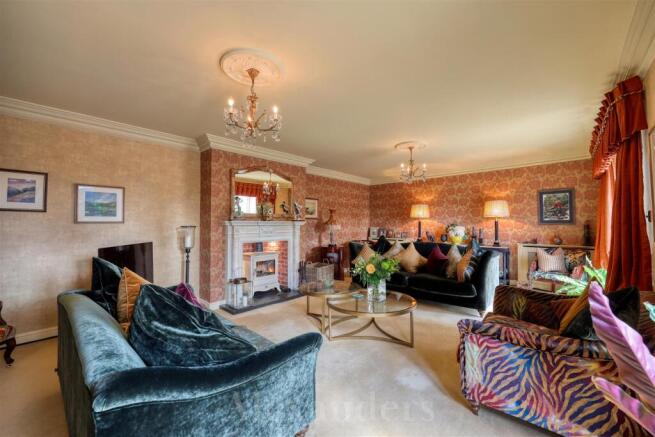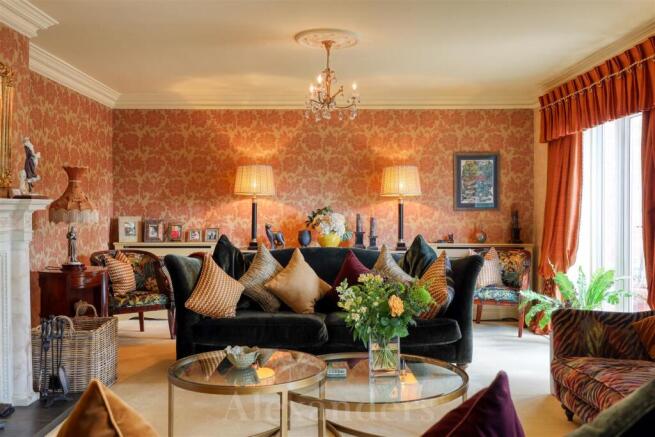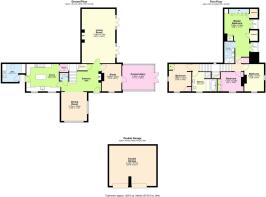Meadow Lane, Milton

- PROPERTY TYPE
House
- BEDROOMS
4
- BATHROOMS
2
- SIZE
2,719 sq ft
253 sq m
- TENUREDescribes how you own a property. There are different types of tenure - freehold, leasehold, and commonhold.Read more about tenure in our glossary page.
Freehold
Key features
- 0.7 acres of stunning private ground and countryside views
- Gorgeous centerpiece dining hall
- Former waterworks
- Garden room with marble tiled floor coverings
- Extensively landscaped mature gardens
- Converted four bedroom period home
- Main bedroom boasting en suite facilities and a double balcony
- Double garage with twin remote controlled up and over doors
- Generous garden pond with stream water feature
- EPC Rating D / Council Tax Band G / Freehold
Description
General - The Sycamores forms part of The Old Waterworks, situated in 0.7 acres of stunning private ground and panoramic countryside views between the sought after villages of Milton and Foremark, Derbyshire.
Originally built in 1896 as two workers cottages but later converted into offices for The Waterworks. The site was sympathetically converted into five luxury country homes in 1999 offering a wealth of flexible accommodation, retaining a wealth of original features to include the high ceilings, magnificent sash windows and spacious rooms typical of the period.
The Accommodation - This exceptional period home has been lovingly maintained and updated over the last 26 years of ownership, laid across two floors with UPVC double glazing and oil fired heating throughout. Enter into the centrepiece to the home, being the dining hall with feature Chesney cast iron stove, laid on a slate heart with ornate Adams style surround. The dining area boats a double aspect of the grounds and leads into the bespoke country kitchen with a range of hardwood eye and base units, double thickness granite work surfaces, centre island bar with under unit storage and a breakfast bar. There is Rangemaster range cooker, integrated dishwasher and an enamel Belfast sink with a period mixer tap over. The utility room offers further units, with space and plumbing for washing machine and tumble dryer. The cloakroom is also located off the dining hall, as well as the formal sitting room a second Chesney multifuel burner, and two sets of double doors leading into the courtyard terrace to the southerly aspect. The snug area which features a coal effect gas fire with marble hearth gives access into the lovely hardwood double glazed Amdega garden room with marble tiled floor coverings and French doors to the garden terrace. Located off the impressive split staircase are four double bedrooms, all with fitted bedroom furniture, a family bathroom with the main bedroom boasting en suite facilities and a double balcony overlooking neighbouring countryside.
Gardens And Grounds - The property is set within circa 0.7 of an acre and accessed via remote controlled wrought iron electric twin gates with a tree lined gravelled drive leading to large block paved driveway with turning circle and access into the double garage with twin remote controlled up and over doors, light, power, fitted wall units and shelving, fitted work bench and roof storage. The parking area is carefully shielded from the formal gardens, with beautiful, landscaped hedging. The main gardens wrap around front and side of the property, enjoying a south west facing aspect with several seating areas enjoying the most exceptional views over farmland. The gardens are wonderfully landscaped and laid mainly to lawn with flawlessly landscaped, mature flower beds and borders, as well as the main feature being a large garden with stream leading from a raised decked area. There is also screened brick pillars pergola covered with rambling roses raised providing privacy to the vegetable patch, timber shed and a cedar wood greenhouse with an attached potting shed.
Viewings - Viewing strictly by appointment only via sole selling agent, Alexanders of Ashby-de-la-Zouch
Tenure - Freehold.
Services - We are advised that electricity, water, and drainage are connected. The property is serviced by oil fired heating. The property uses calor gas for the fireplace and hobs.
Local Authority - South Derbyshire District Council, Civic Offices, Civic Way, Swadlincote DE11 0AH. Council Tax Band G.
Measurements - Every care has been taken to reflect the true dimensions of this property, but they should be treated as approximate and for general guidance only.
Money Laundering - Where an offer is successfully put forward, we are obliged by law to ask the prospective purchaser for confirmation of their identity. This will include production of their passport or driving licence and recent utility bill to prove residence. Prospective purchasers will also be required to have an AML search conducted at their cost. This evidence and search will be required prior to solicitors being instructed.
Brochures
Meadow Lane, Milton- COUNCIL TAXA payment made to your local authority in order to pay for local services like schools, libraries, and refuse collection. The amount you pay depends on the value of the property.Read more about council Tax in our glossary page.
- Band: G
- PARKINGDetails of how and where vehicles can be parked, and any associated costs.Read more about parking in our glossary page.
- Yes
- GARDENA property has access to an outdoor space, which could be private or shared.
- Yes
- ACCESSIBILITYHow a property has been adapted to meet the needs of vulnerable or disabled individuals.Read more about accessibility in our glossary page.
- Ask agent
Meadow Lane, Milton
Add an important place to see how long it'd take to get there from our property listings.
__mins driving to your place
Get an instant, personalised result:
- Show sellers you’re serious
- Secure viewings faster with agents
- No impact on your credit score
Your mortgage
Notes
Staying secure when looking for property
Ensure you're up to date with our latest advice on how to avoid fraud or scams when looking for property online.
Visit our security centre to find out moreDisclaimer - Property reference 33844613. The information displayed about this property comprises a property advertisement. Rightmove.co.uk makes no warranty as to the accuracy or completeness of the advertisement or any linked or associated information, and Rightmove has no control over the content. This property advertisement does not constitute property particulars. The information is provided and maintained by Alexanders, Ashby-De-La-Zouch. Please contact the selling agent or developer directly to obtain any information which may be available under the terms of The Energy Performance of Buildings (Certificates and Inspections) (England and Wales) Regulations 2007 or the Home Report if in relation to a residential property in Scotland.
*This is the average speed from the provider with the fastest broadband package available at this postcode. The average speed displayed is based on the download speeds of at least 50% of customers at peak time (8pm to 10pm). Fibre/cable services at the postcode are subject to availability and may differ between properties within a postcode. Speeds can be affected by a range of technical and environmental factors. The speed at the property may be lower than that listed above. You can check the estimated speed and confirm availability to a property prior to purchasing on the broadband provider's website. Providers may increase charges. The information is provided and maintained by Decision Technologies Limited. **This is indicative only and based on a 2-person household with multiple devices and simultaneous usage. Broadband performance is affected by multiple factors including number of occupants and devices, simultaneous usage, router range etc. For more information speak to your broadband provider.
Map data ©OpenStreetMap contributors.




