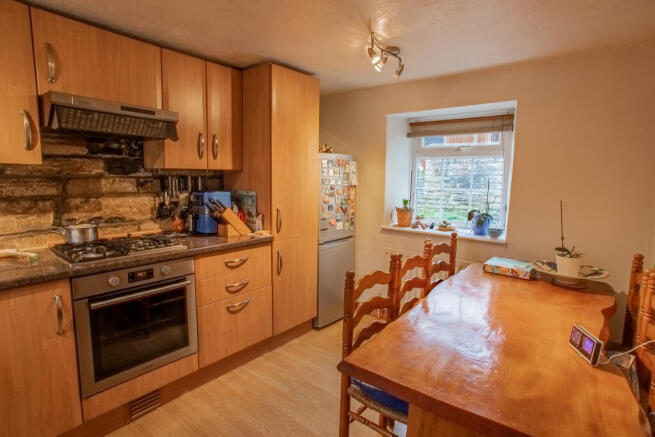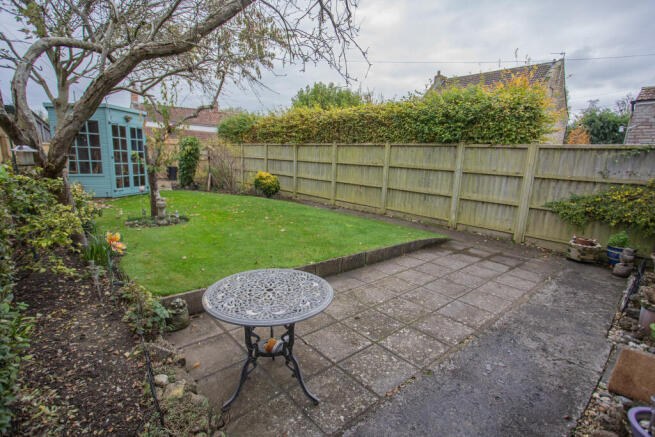
Woodville, Huish Episcopi, Somerset, TA10

- PROPERTY TYPE
Terraced
- BEDROOMS
2
- BATHROOMS
1
- SIZE
Ask agent
- TENUREDescribes how you own a property. There are different types of tenure - freehold, leasehold, and commonhold.Read more about tenure in our glossary page.
Freehold
Key features
- - A mid-terraced period cottage.
- - Gas central heating and double glazing.
- - Private rear garden with summerhouse, shed and patio.
- - Boiler replaced July 2024.
- - Central location, convenient for Public House and Huish leisure centre.
- - Garage.
Description
Accommodation
A part glazed UPVC door opens into:
Entrance Hall:
A roof light and double glazed window to the front fill the room with light, stairs rise to the first floor, an under stairs storage cupboard provides useful storage and there is one radiator. A door opens to:
Lounge:
4.17m x 3.66m (13' 8" x 12' 0")
There is one double glazed window to the rear and one radiator. A modern fire is inset to the chimney breast to create a focal point, we understand from the seller there is potential to open the chimney and add a liner should the new buyers wish to install a log burner. A door opens to the kitchen and the rear porch.
Rear Porch:
This room has one window to the side and a part glazed UPVC door to the rear garden. The fuse board is located here.
Kitchen/Diner:
3.66m x 2.72m (12' 0" x 8' 11")
A dual aspect room with a double glazed window to the front and rear aspects, one radiator. A gas hob has an extractor hood over and a Hotpoint electric oven under with space for an upright fridge/freezer. A one and a half bowl composite sink has a mixer tap over and a storage cupboard under. A further range of wall hung, floor standing and drawer storage cupboards are arranged above and below a rolled edge work surface. There is space and plumbing for an under counter dishwasher and washing machine.
Stairs rise to the first floor.
Landing:
A cupboard houses the Vaillant gas boiler which provides domestic hot water and central heating, there is a hanging rail and useful storage space, a further cupboard at the opposite end of the landing houses a hot water cylinder and slatted shelving. Doors lead off to:
Bedroom 1: "L" Shaped
2.72m x 2.03m (8' 11" x 6' 8")
A dual aspect room with a double glazed window to the front and rear and one radiator.
Bedroom 2:
2.82m x 2.36m (9' 3" x 7' 9")
This room has a window to the rear, one radiator and the loft entrance hatch.
Bathroom:
2.84m x 1.7m (9' 4" x 5' 7")
A modern white suite comprises a panelled bath, Mira electric shower and screen to one end, a low level W.C and a sink set in a vanity unit. A double glazed window to the rear aspect and one radiator.
OUTSIDE
FRONT: A raised flower bed and a stone paved area are directly adjacent to the front of the cottage and a tarmac no through lane in front of these leads to neighbouring properties. REAR: Largely laid to lawn with a patio area which provides a nice area for alfresco dining or morning coffee. Flower beds and gravel areas create attractive borders with wooden panel fencing to boundaries. A summerhouse and garden shed are included in the sale. A pedestrian gate leads to a path that give access to the nearby garage.
Garage:
4.83m x 2.57m (15' 10" x 8' 5")
Located a short distance from the rear garden, you have a vehicular right of way to the garage but no parking in front as this must be kept clear to allow the neighbour access to their property. The garage has an up and over door and a double glazed window to one side.
Parking:
There is no allocated parking with the cottage other than inside the garage. There is however ample on street parking on Portland Road a short distance from the property.
Services:
Mains water, sewerage, gas and electric are all connected. The internet speed is approx. 24mbps and we understand fibre broadband will be in the area in the not to distance future through Gigaclear.
Directions:
On leaving Langport car park, turn right take the second right up the hill continue until you come to the junction by St Marys church, turn right. The property will be found on the right hand side indicated by the English Homes For Sale board.
Amenities:
Huish Episcopi is less than one mile from the town of Langport which has a range of facilities fulfilling most day to day needs, with a variety of shops including a Tesco store, medical centre, excellent Public House the Rose and Crown know as Elis, various churches and schools for all age ranges including the well known Huish Episcopi Academy and Sixth Form. The town of Langport itself lies only about 8 miles north of the A303 which connects to the national motorway network, and is well placed for the larger towns of Taunton with its main-line railway station (London/Paddington), Bridgwater and Yeovil with their main-line railway stations (Waterloo and Paddington). The Dorset coast is about 25 miles.
VIEWINGS STRICTLY BY APPOINTMENT ONLY:
Langport Office Disclaimers: Information is given in good faith, but may not be accurate. Freehold/leasehold needs to be checked by conveyancers. Compass points and measurements are for guidance only, especially L shaped and attic rooms, and land. Fixtures & fittings are not tested so may not work. Any fittings mentioned could be subject to negotiation so check the Fixtures & Fittings list during the conveyance. We do our best to help, so please ask if any point needs clarification. Do please use aerial maps/images provided through our website to check out the location before travelling any great distance. We do not carry out hazardous substances surveys before marketing properties, so have no idea whether or not asbestos etc may be present so viewings are at your own risk. Errors & omissions excepted.
- COUNCIL TAXA payment made to your local authority in order to pay for local services like schools, libraries, and refuse collection. The amount you pay depends on the value of the property.Read more about council Tax in our glossary page.
- Band: B
- PARKINGDetails of how and where vehicles can be parked, and any associated costs.Read more about parking in our glossary page.
- Yes
- GARDENA property has access to an outdoor space, which could be private or shared.
- Yes
- ACCESSIBILITYHow a property has been adapted to meet the needs of vulnerable or disabled individuals.Read more about accessibility in our glossary page.
- Ask agent
Energy performance certificate - ask agent
Woodville, Huish Episcopi, Somerset, TA10
Add an important place to see how long it'd take to get there from our property listings.
__mins driving to your place
Get an instant, personalised result:
- Show sellers you’re serious
- Secure viewings faster with agents
- No impact on your credit score
Your mortgage
Notes
Staying secure when looking for property
Ensure you're up to date with our latest advice on how to avoid fraud or scams when looking for property online.
Visit our security centre to find out moreDisclaimer - Property reference LAN240251. The information displayed about this property comprises a property advertisement. Rightmove.co.uk makes no warranty as to the accuracy or completeness of the advertisement or any linked or associated information, and Rightmove has no control over the content. This property advertisement does not constitute property particulars. The information is provided and maintained by English Homes, Langport. Please contact the selling agent or developer directly to obtain any information which may be available under the terms of The Energy Performance of Buildings (Certificates and Inspections) (England and Wales) Regulations 2007 or the Home Report if in relation to a residential property in Scotland.
*This is the average speed from the provider with the fastest broadband package available at this postcode. The average speed displayed is based on the download speeds of at least 50% of customers at peak time (8pm to 10pm). Fibre/cable services at the postcode are subject to availability and may differ between properties within a postcode. Speeds can be affected by a range of technical and environmental factors. The speed at the property may be lower than that listed above. You can check the estimated speed and confirm availability to a property prior to purchasing on the broadband provider's website. Providers may increase charges. The information is provided and maintained by Decision Technologies Limited. **This is indicative only and based on a 2-person household with multiple devices and simultaneous usage. Broadband performance is affected by multiple factors including number of occupants and devices, simultaneous usage, router range etc. For more information speak to your broadband provider.
Map data ©OpenStreetMap contributors.








