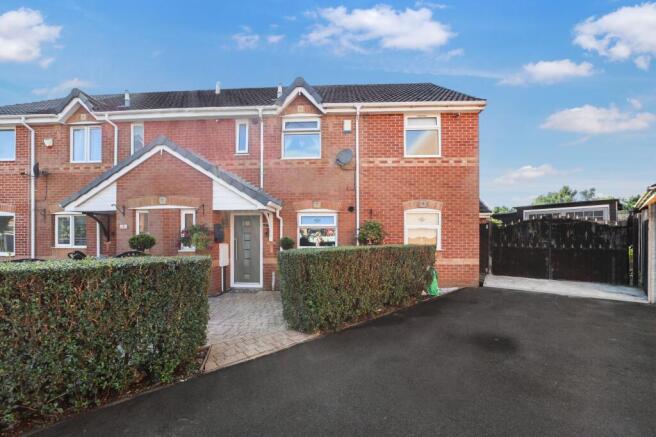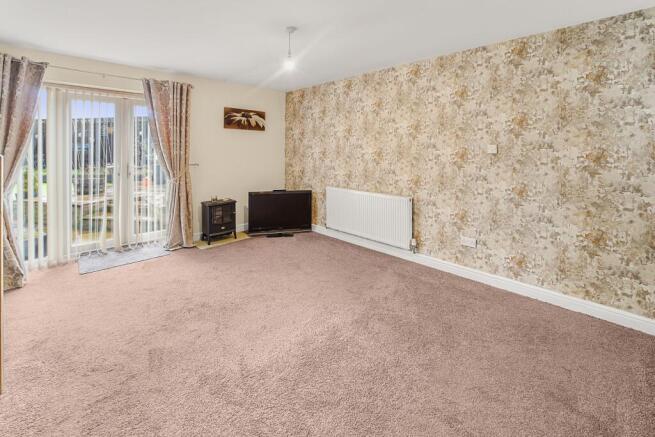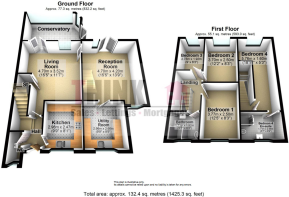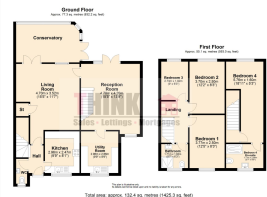Nathan Drive, Haydock, WA11

- PROPERTY TYPE
Semi-Detached
- BEDROOMS
4
- BATHROOMS
2
- SIZE
1,249 sq ft
116 sq m
- TENUREDescribes how you own a property. There are different types of tenure - freehold, leasehold, and commonhold.Read more about tenure in our glossary page.
Freehold
Key features
- Extended Semi Detached
- 4 Bedrooms
- En-Suite to Bedroom 4
- 2 Reception Rooms and Conservatory
- Modern Kitchen and a Utility Room
- Landscaped Rear Garden
- Not Overlooked to the Rear
- Large Storage Shed to the Side and Great Sized Drive
- Cul-De-Sac Location
- Freehold
Description
The outside space has been attractively landscaped to create a private and low-maintenance retreat. The rear garden is not overlooked, offering a good degree of privacy and a safe environment for children or pets. It features a paved patio area, perfect for alfresco dining or entertaining guests, as well as an artificial lawn that remains green year-round with minimal upkeep.
To the front, the driveway provides easy access and plenty of parking. A substantial wooden garage (located at the rear) offers further storage or workshop potential. The overall setting combines practicality with a pleasant outlook, making the garden a true extension of the living space and a wonderful place to relax or entertain.
The property is freehold, making this an attractive purchase.
EPC Rating: B
Lounge
4.7m x 3.52m
Double Glazed Window to rear elevation, Laminate Flooring, 2 Radiators, Feature Electric Fireplace, Storage Cupboard and French Doors leading to Conservatory.
Second Reception Room
4.7m x 4.2m
Double Glazed Window to rear elevation, Staircase to First Floor, Carpeted Flooring, Radiator, French Doors leading to Rear Garden.
Conservatory
2.7m x 4.44m
Tiled Flooring, Radiator and access to Rear Garden.
Kitchen
2.96m x 2.47m
Fitted with a range of Wall and Base Units in a white finish with Black Laminate Worktops and Tiled Splashback. Composite Sink and Drainer with Mixer Tap. Integrated Electric Double Oven and Gas Hob, Stainless Steel and Glass Extractor Hood, Integrated Fridge and Freezer.
Double Glazed Window to front elevation, Tiled Flooring.
Utility Room
2.96m x 2.66m
Fitted with a range of Wall and Base Units in a Cream finish with Wood Effect Laminate Worktops and Tiled Splashback. Stainless Steel Sink and Drainer with Mixer Tap.
Double Glazed Window to front elevation, Tiled Flooring.
Downstairs W.C.
Two piece suite, Double Glazed Window to front elevation, Tiled Flooring and Chrome Radiator.
Bedroom One
3.77m x 2.5m
Double Glazed Window to front elevation, Carpeted Flooring, Radiator.
Bedroom Two
3.7m x 2.5m
Double Glazed Window to rear elevation, Carpeted Flooring, Radiator.
Bedroom Three
2.73m x 1.92m
Double Glazed Window to rear elevation, Carpeted Flooring, Radiator.
Bedroom Four
5.76m x 1.6m
Double Glazed Window to rear elevation, Carpeted Flooring, Radiator.
Bedroom 4 En-suite
1.71m x 2.66m
Three Piece Suite with Walk-in Shower Unit, W.C and Hand Wash Basin.
Frosted Double Glazed Window to front elevation, Vinyl Flooring, Radiator.
Bathroom
1.71m x 1.92m
Walk-in Shower Unit, Hand Wash Basin, W.C.
Frosted Double Glazed Window to front elevation, Tiled Flooring, Towel Warmer.
Garden
To the rear of the property is a good sized enclosed garden, with Paved Patio, Artificial Lawn and Wooden Garage.
Parking - Driveway
Driveway to the front.
Brochures
Property Report- COUNCIL TAXA payment made to your local authority in order to pay for local services like schools, libraries, and refuse collection. The amount you pay depends on the value of the property.Read more about council Tax in our glossary page.
- Band: A
- PARKINGDetails of how and where vehicles can be parked, and any associated costs.Read more about parking in our glossary page.
- Driveway
- GARDENA property has access to an outdoor space, which could be private or shared.
- Private garden
- ACCESSIBILITYHow a property has been adapted to meet the needs of vulnerable or disabled individuals.Read more about accessibility in our glossary page.
- Ask agent
Energy performance certificate - ask agent
Nathan Drive, Haydock, WA11
Add an important place to see how long it'd take to get there from our property listings.
__mins driving to your place
Get an instant, personalised result:
- Show sellers you’re serious
- Secure viewings faster with agents
- No impact on your credit score

Your mortgage
Notes
Staying secure when looking for property
Ensure you're up to date with our latest advice on how to avoid fraud or scams when looking for property online.
Visit our security centre to find out moreDisclaimer - Property reference 47677024-5c64-4f41-8eba-a9a92b1f0626. The information displayed about this property comprises a property advertisement. Rightmove.co.uk makes no warranty as to the accuracy or completeness of the advertisement or any linked or associated information, and Rightmove has no control over the content. This property advertisement does not constitute property particulars. The information is provided and maintained by THINK Estate Agents, Haydock. Please contact the selling agent or developer directly to obtain any information which may be available under the terms of The Energy Performance of Buildings (Certificates and Inspections) (England and Wales) Regulations 2007 or the Home Report if in relation to a residential property in Scotland.
*This is the average speed from the provider with the fastest broadband package available at this postcode. The average speed displayed is based on the download speeds of at least 50% of customers at peak time (8pm to 10pm). Fibre/cable services at the postcode are subject to availability and may differ between properties within a postcode. Speeds can be affected by a range of technical and environmental factors. The speed at the property may be lower than that listed above. You can check the estimated speed and confirm availability to a property prior to purchasing on the broadband provider's website. Providers may increase charges. The information is provided and maintained by Decision Technologies Limited. **This is indicative only and based on a 2-person household with multiple devices and simultaneous usage. Broadband performance is affected by multiple factors including number of occupants and devices, simultaneous usage, router range etc. For more information speak to your broadband provider.
Map data ©OpenStreetMap contributors.





