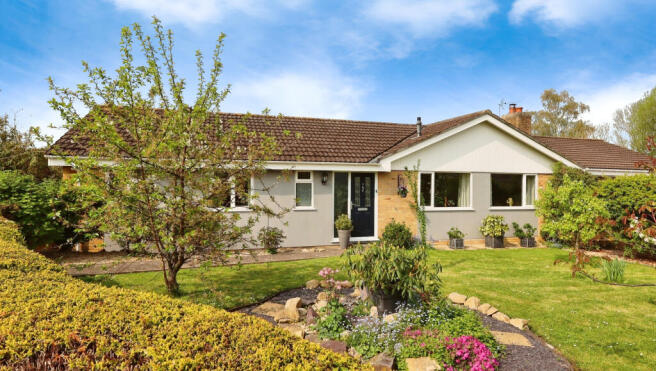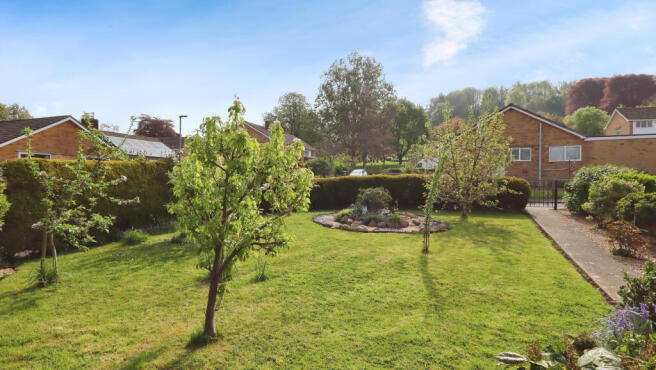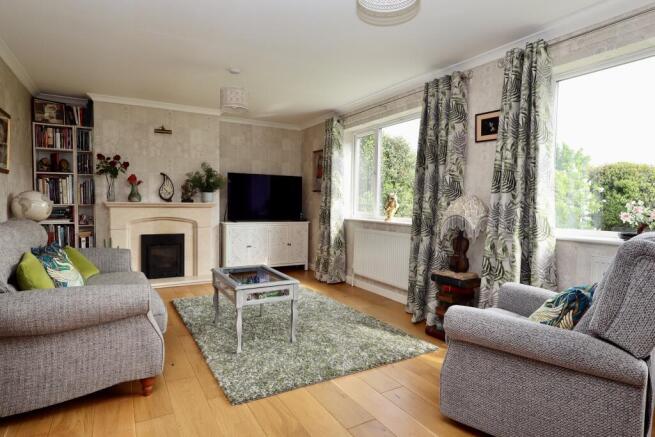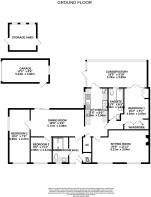
Holman Close, Glastonbury, Somerset

- PROPERTY TYPE
Semi-Detached Bungalow
- BEDROOMS
3
- BATHROOMS
2
- SIZE
Ask agent
- TENUREDescribes how you own a property. There are different types of tenure - freehold, leasehold, and commonhold.Read more about tenure in our glossary page.
Freehold
Key features
- Well presented property offering flexible accommodation
- Energy efficient home with solar panels
- Three bedrooms and three reception rooms
- Modern kitchen with integrated appliances
- Large sitting room with wood burning stove
- Lovely enclosed rear garden with patio
- Ample off street parking with a driveway comfortably accommodation multiple vehicles, and a detached single garage
- For information regarding broadband and mobile coverage, go to checker.offcom.org.uk
Description
Accommodation
Oak engineered flooring greets you when you enter the hall, which continues throughout a majority of the property. A door opens to a walk-in cupboard that contains the Worcester gas fired boiler with useful space for shoes and coats. A further door opens to a fully tiled shower room with a large shower enclosure having an electric shower. There is also a vanity unit with a basin and cupboard, toilet with concealed cistern, chrome towel radiator and window to the front. As you continue through to the centrally located dining room, there are patio doors opening to the garden flooding the room with plenty of natural light while two further doors lead off to two of the three bedrooms. The larger of the two having a dual aspect is currently utilised as an art studio, but comfortably accommodates a double bed, while bedroom three, a generous single, is utilised as a home office.
The light and airy sitting room is situated to the front with an attractive stone fireplace and inset wood burner and overlooks the front garden.
The kitchen has been appointed with an attractive range of cream wall, drawer and base units having complementary work surfaces over incorporating a ‘Rangemaster’ cooker with extractor over, integrated microwave, fridge/freezer, dishwasher and space and plumbing for a washing machine. A window overlooks the patio with a door to the conservatory, having a door to the garden and access to the master bedroom which has been fitted with a range of fitted wardrobes and further fitted storage above the bed. Adjacent to this room is an en-suite bathroom with fully tiled walls comprising of a white suite with a panelled bath complete with shower attachment, WC with concealed cistern, bidet and vanity unit with inset basin. There is a towel radiator and raised rectangular window. Completing the accommodation is a bright and spacious conservatory with doors opening to the rear garden.
Outside
To the front of the property there is a beautiful front garden mostly laid to lawn with a variety of mature trees and shrubs, bordered with well established hedging and a gated path leading to the front door. Side access leads to the private and enclosed rear garden. Mostly laid to gravel, this wonderful space has a patio area adjoining the property, perfect for alfresco dining. There are a plethora of mature plants, shrubs and trees aswell a raised pond helping to create a tranquil space to relax. Gates lead to a wooden shed tucked away to the rear of the garage, where a further door leads out onto the driveway which comfortably accommodates multiple vehicles and leads to the detached single garage with up and over door.
Location
The property is situated on the popular Thorndun Development approximately three quarters of a mile from the town centre with its good range of shops, supermarkets, restaurants, public houses and health centres. The historic town of Glastonbury is famous for its Tor and Abbey Ruins and is some 6 miles from the Cathedral City of Wells. Street is 2 miles and offers more comprehensive facilities including Strode College, Strode Theatre, both indoor and open air swimming pools and the complex of shopping outlets in Clarks Village. Access to the M5 motorway can be gained at Juction 23 (Dunball) some 14 miles distant whilst Bristol, Bath and Taunton are all within commuting distance.
Directions
From the town centre, proceed up the High Street passing St John's Church on the left. At the top of the hill turn left and continue for approximately half a mile passing St Dunstan's Community School on the left. Take the turning on the left into Underwood Road, then immediately right into Austin Road. Take the first turning on the left and then first right into Holman Close where the property will be found on right hand side.
Material Information
All available property information can be provided upon request from Holland & Odam. For confirmation of mobile phone and broadband coverage, please visit checker.ofcom.org.uk
Brochures
Brochure of 17 Holman Close- COUNCIL TAXA payment made to your local authority in order to pay for local services like schools, libraries, and refuse collection. The amount you pay depends on the value of the property.Read more about council Tax in our glossary page.
- Band: D
- PARKINGDetails of how and where vehicles can be parked, and any associated costs.Read more about parking in our glossary page.
- Driveway
- GARDENA property has access to an outdoor space, which could be private or shared.
- Front garden,Rear garden
- ACCESSIBILITYHow a property has been adapted to meet the needs of vulnerable or disabled individuals.Read more about accessibility in our glossary page.
- Ask agent
Holman Close, Glastonbury, Somerset
Add an important place to see how long it'd take to get there from our property listings.
__mins driving to your place
Get an instant, personalised result:
- Show sellers you’re serious
- Secure viewings faster with agents
- No impact on your credit score
Your mortgage
Notes
Staying secure when looking for property
Ensure you're up to date with our latest advice on how to avoid fraud or scams when looking for property online.
Visit our security centre to find out moreDisclaimer - Property reference FMV-25555220. The information displayed about this property comprises a property advertisement. Rightmove.co.uk makes no warranty as to the accuracy or completeness of the advertisement or any linked or associated information, and Rightmove has no control over the content. This property advertisement does not constitute property particulars. The information is provided and maintained by holland & odam, Glastonbury. Please contact the selling agent or developer directly to obtain any information which may be available under the terms of The Energy Performance of Buildings (Certificates and Inspections) (England and Wales) Regulations 2007 or the Home Report if in relation to a residential property in Scotland.
*This is the average speed from the provider with the fastest broadband package available at this postcode. The average speed displayed is based on the download speeds of at least 50% of customers at peak time (8pm to 10pm). Fibre/cable services at the postcode are subject to availability and may differ between properties within a postcode. Speeds can be affected by a range of technical and environmental factors. The speed at the property may be lower than that listed above. You can check the estimated speed and confirm availability to a property prior to purchasing on the broadband provider's website. Providers may increase charges. The information is provided and maintained by Decision Technologies Limited. **This is indicative only and based on a 2-person household with multiple devices and simultaneous usage. Broadband performance is affected by multiple factors including number of occupants and devices, simultaneous usage, router range etc. For more information speak to your broadband provider.
Map data ©OpenStreetMap contributors.








