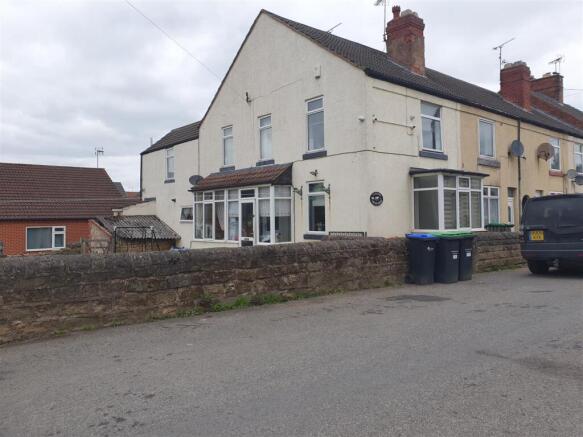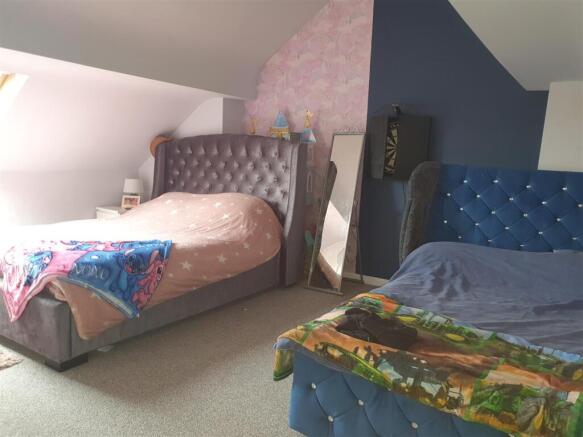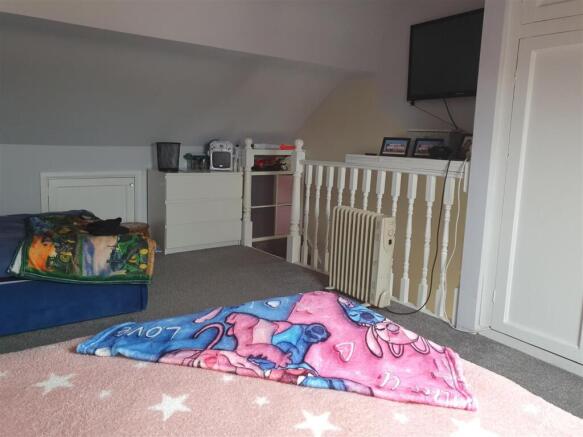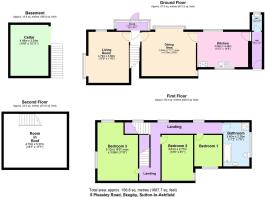Pleasley Road, Skegby

- PROPERTY TYPE
End of Terrace
- BEDROOMS
3
- SIZE
Ask agent
- TENUREDescribes how you own a property. There are different types of tenure - freehold, leasehold, and commonhold.Read more about tenure in our glossary page.
Freehold
Key features
- Two large separate reception rooms
- Well proportioned kitchen
- Three excellent size bedrooms
- Attic room
- Rare opportunity
Description
A substantially larger than average, end terraced cottage combining character with modern amenity. Perfect for the growing family.
Description And Situation - The sale of this substantially larger than average end terraced cottage will be of immediate interest to the younger household looking for a well proportioned home situated within the hugely popular St Andrews Church of England Primary and Nursery School catchment area.
On entering the property you will note that most rooms are substantially larger than average. The living rooms plus master bedroom feature windows to more than one elevation taking excellent advantage of natural sunlight.
On the ground floor there is a comfortable lounge plus separate dining room. The kitchen is equipped with modern fittings and is well proportioned too.
To the first floor the master bedroom is substantially larger than average. There is a further double bedroom and good sized single bedroom on this level along with the family bathroom.
The original roof space has been adapted to create an attic bedroom used, for many years, as a double bedroom although we are instructed that this was undertaken without Building Regulation consent - hence this should not, technically, be classed as a bedroom.
The property has the benefit of a level garden to the left hand side of the building surrounding by a stone wall. This could be adapted to create off street parking if needed.
The property is situated within a popular and pleasant residential location in a non estate setting. It is located in fairly close proximity to some glorious Nottinghamshire countryside. It gains easy, vehicular access into both Mansfield and Sutton in Ashfield centres with all of their facilities.
This is a property that really needs to be viewed to be fully appreciated and this we recommend without hesitation.
Accommodation - The accommodation with approximate room sizes may be more fully described as follows:
Enclosed Storm Porch -
Entrance Hall - With staircase giving access to the first floor accommodation.
Lounge - 4.78 x 4.6 into bay (15'8" x 15'1" into bay) - Two bay windows, two central heating radiators.
Dining Room - 3.64 x 5.24 into bay (11'11" x 17'2" into bay) - Featuring two double glazed windows, central heating radiator. Door to the cellar.
Kitchen - 4.47 x 2.89 (14'7" x 9'5") - A good sized kitchen equipped with modern fittings including a stainless steel single drainer sink unit, 7 burner gas Range cooker by negotiation. Double glazed windows to two elevations. Base and wall mounted storage cupboards. Plumbing for washer and dishwasher. Ceramic floor tiling. Central heating radiator.
Rear Entrance Vestibule - With ceramic floor tiling and central heating radiator.
Cloakroom/W.C - Equipped with low level W.C, central heating radiator and double glazed window.
First Floor: -
Landing - A central heating radiator and staircase giving access to the attic room.
Bedroom - 4.75 x 3.65 (15'7" x 11'11") - A substantially larger than average master bedroom easily large enough to take a King size bed. Double glazed windows to two elevations. Two central heating radiators.
Bedroom - 2.76 x 3.81 (9'0" x 12'5") - Double glazed window and central heating radiator.
Inner Hallway -
Bedroom - 2.01 x 3.35 (6'7" x 10'11") - Double glazed window and central heating radiator.
Bathroom/W.C - 2.91 x 2.27 (9'6" x 7'5") - Equipped with a bath, tiled shower cubicle with electric shower, wash hand basin and W.C.
Second Floor: -
Attic Room - 3.86 x 5.39 (12'7" x 17'8") - With Velux type window to the rear roof slope enjoying far ranging views. In built wardrobe.
Outside - To the front of the property there is a shallow forecourt. The principal gardens lay to the left hand side of the house and attractive patio areas along with lawns surrounded by stone walls one of which incorporates an original stone drinking trough. There is an attached outbuilding plus small yard at the rear of the property. Included in the Title is an area of land beyond the rear stone wall in the garden. We are instructed that whilst this is included in the sale, there is no legal Right of Way over the driveway serving the adjoining properties but this is something that could be negotiated with the adjoining owners if needed and would create off street parking.
Tenure - Freehold. Vacant possession on completion.
Viewing - Arranged with pleasure by the sole selling agents.
Services -
Council Tax Band - B -
Brochures
Pleasley Road, SkegbyBrochure- COUNCIL TAXA payment made to your local authority in order to pay for local services like schools, libraries, and refuse collection. The amount you pay depends on the value of the property.Read more about council Tax in our glossary page.
- Band: B
- PARKINGDetails of how and where vehicles can be parked, and any associated costs.Read more about parking in our glossary page.
- Yes
- GARDENA property has access to an outdoor space, which could be private or shared.
- Yes
- ACCESSIBILITYHow a property has been adapted to meet the needs of vulnerable or disabled individuals.Read more about accessibility in our glossary page.
- Ask agent
Energy performance certificate - ask agent
Pleasley Road, Skegby
Add an important place to see how long it'd take to get there from our property listings.
__mins driving to your place

Your mortgage
Notes
Staying secure when looking for property
Ensure you're up to date with our latest advice on how to avoid fraud or scams when looking for property online.
Visit our security centre to find out moreDisclaimer - Property reference 33844778. The information displayed about this property comprises a property advertisement. Rightmove.co.uk makes no warranty as to the accuracy or completeness of the advertisement or any linked or associated information, and Rightmove has no control over the content. This property advertisement does not constitute property particulars. The information is provided and maintained by W A Barnes, Sutton in Ashfield. Please contact the selling agent or developer directly to obtain any information which may be available under the terms of The Energy Performance of Buildings (Certificates and Inspections) (England and Wales) Regulations 2007 or the Home Report if in relation to a residential property in Scotland.
*This is the average speed from the provider with the fastest broadband package available at this postcode. The average speed displayed is based on the download speeds of at least 50% of customers at peak time (8pm to 10pm). Fibre/cable services at the postcode are subject to availability and may differ between properties within a postcode. Speeds can be affected by a range of technical and environmental factors. The speed at the property may be lower than that listed above. You can check the estimated speed and confirm availability to a property prior to purchasing on the broadband provider's website. Providers may increase charges. The information is provided and maintained by Decision Technologies Limited. **This is indicative only and based on a 2-person household with multiple devices and simultaneous usage. Broadband performance is affected by multiple factors including number of occupants and devices, simultaneous usage, router range etc. For more information speak to your broadband provider.
Map data ©OpenStreetMap contributors.




