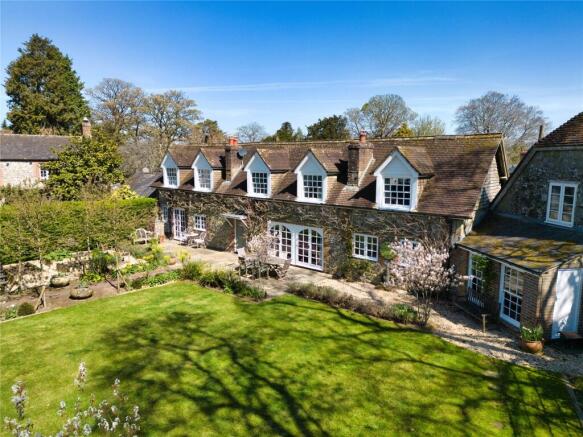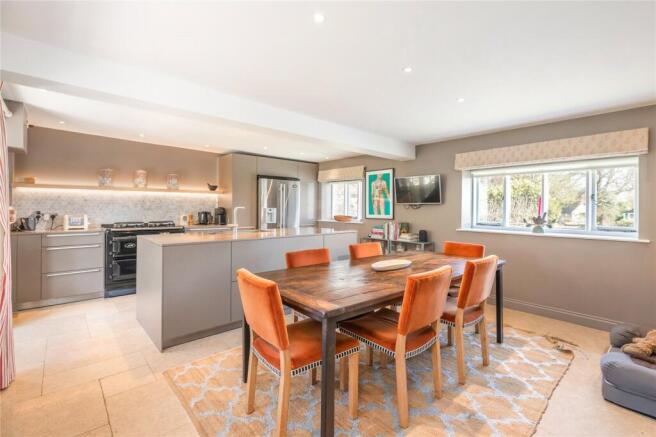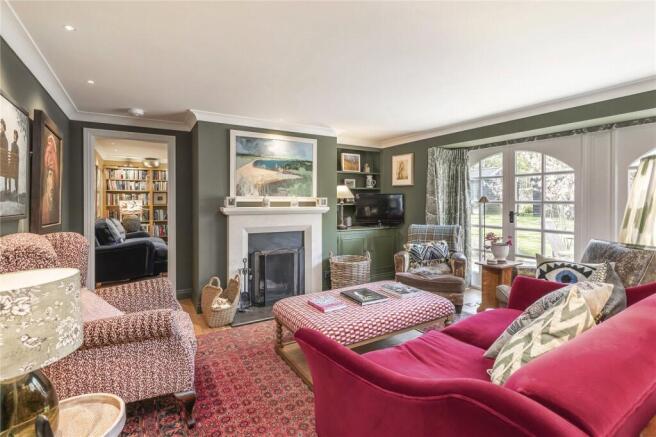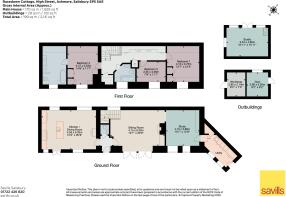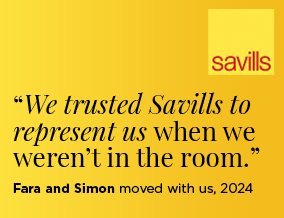
High Street, Ashmore, Salisbury, SP5

- PROPERTY TYPE
Semi-Detached
- BEDROOMS
3
- BATHROOMS
2
- SIZE
1,829-2,141 sq ft
170-199 sq m
- TENUREDescribes how you own a property. There are different types of tenure - freehold, leasehold, and commonhold.Read more about tenure in our glossary page.
Freehold
Key features
- Beautifully presented interior
- A Bulthaup Kitchen
- Lovely outlook over the village
- A very private garden
- A studio and gym
- EPC Rating = D
Description
Description
Racedown Cottage, formerly a stable building is grade II listed, was converted into residential accommodation in the 1990s and has been owned by the current occupants for the past 25 years. The property has since undergone extensive refurbishment, showcasing a standard of interior design and finish rarely seen in a home of this size.
The entrance hall provides access to both the kitchen and the sitting room, and also includes a door to the guest WC. The generous kitchen, complete with underfloor heating, comfortably accommodates a large dining table. It features a limestone tiled floor and enjoys lovely views over the pond, for which the village is best known. On the opposite side, French doors onto the terrace, creating a seamless connection between the interior and gar den. The kitchen is fitted with cabinetry by the world-renowned German designers, Bulthaup. A large central island offers ample storage on both sides and incorporates a dual sink. Additional work surfaces with drawers below sit either side of the AGA, with a honeycomb-tiled splash back. Flanking the American-style fridge freezer are full-height sliding pantry cupboards, while a substantial built-in cupboard on the other side of the room provides excellent general storage.
The sitting room is beautifully presented, featuring oak flooring and two French doors that open onto the terrace and the garden beyond. A Bath Stone mantelpiece with a working fireplace forms the focal point of the room. To one side, a door leads to the study, while the opposite alcove houses a cupboard with shelving above. The staircase leads to the first floor.
Upstairs, the landing corridor forms the backbone of the house, offering a series of built-in cupboards providing ample storage and giving access to all bedrooms and the family bathroom. Each bedroom has a dormer window with views over the garden and is carpeted in a herringbone weave supplied by the Unatural Flooring Company. The principal bedroom features a built-in wardrobe and an en suite bathroom with underfloor heating, a twin sink vanity unit, WC, and a bath with an overhead shower. There are two further bedrooms, one of which includes a built-in wardrobe. The family bathroom is well-appointed with a WC, sink, and bath, and enjoys lovely views over the garden.
OUTSIDE
The house is approached via a shared, gated gravel driveway. The former garage has been thoughtfully converted to provide a garden tool store at one end and a gym at the other, equipped with electricity and heating. The garden path is subtly lit with sensor lights.
The sheltered garden faces South West and enjoys sun across the lawn and into the house from mid-morning till sunset. The beautifully maintained lawned garden is separated from the house by a terrace and a gravel path, with a well-established wisteria climbing the front
elevation. The garden features several well-stocked borders and raised beds, and is enclosed by a mature hedge and a traditional knapped flint wall with pleached Hornbeams on the adjacent side.
A variety of trees are dotted throughout the garden, including crab apple, apple, and pear trees, along with several delightful Amelanchier trees.
Location
Racedown Cottage is situated in Ashmore, reputedly Dorset’s highest village, set within the Cranborne Chase Area of Outstanding Natural Beauty. The village benefits from a church, a village hall, and a cricket field, offering a strong sense of community. Day-to-day amenities, including shops and post offices, can be found in the nearby villages of Fontmell Magna, Iwerne Minster, and Ludwell. The historic market town of Shaftesbury, approximately six miles to the northwest, offers a wide selection of artisan shops, cafés, gastro pubs, as well as two large supermarkets, a doctor’s surgery, and a small hospital.
To the north, the ever-popular town of Tisbury, around nine miles away, boasts a vibrant high street with independent shops, cafés, a convenience store, a doctor’s surgery, a primary school, and a leisure centre with a swimming pool. It is also home to the acclaimed Messums art gallery and benefits from a direct rail service to London Waterloo, with a journey time of approximately 1 hour and 50 minutes. The area is well served by a number of excellent local pubs and
eateries, including The Museum Inn in Farnham, The King John Inn at Tollard Royal, Pythouse Walled Garden Café, and The Beckford Arms near Tisbury.
For more extensive shopping, dining, and cultural experiences, the cathedral city of Salisbury is around 18 miles east, offering direct rail links to London Waterloo in approximately 90 minutes. The Roman city of Bath is also within easy reach, just a 45-minute drive away.
The surrounding countryside is ideal for a variety of rural pursuits, such as walking, cycling and fishing. Racing is at W incanton, Bath and Salisbury, whilst golf can be enjoyed at Rushmore Park. Poole, Weymouth and the Dorset coast are all within easy reach.
There is an excellent selection of both state and independent schools nearby, including Port Regis, Sandroyd, Clayesmore, Bryanston, Salisbury Cathedral School, Chafyn Grove, and Godolphin. Highly regarded state education is available at Bishop Wordsworth’s and South Wilts Grammar Schools.
Communications in the area are excellent. The A303 lies to the north, providing convenient access to the South West and London via the M3, while the A350 offers a direct route to the South Coast.
All distances and travel times are approximate.
Square Footage: 1,829 sq ft
Directions
SP5 5AE
Additional Info
Services : Mains electricity and water. Shared private drainage. Oil-fired central heating. Superfast fibre broadband.
Energy performance certificate rating D
Local Authority : Dorset council
Fixtures and Fittings : Please note that, unless specifically mentioned, all fixtures and fittings and garden ornaments are excluded from the sale.
Viewings : Strictly by appointment with sole selling agents Savills.
Brochures
Web Details- COUNCIL TAXA payment made to your local authority in order to pay for local services like schools, libraries, and refuse collection. The amount you pay depends on the value of the property.Read more about council Tax in our glossary page.
- Band: F
- LISTED PROPERTYA property designated as being of architectural or historical interest, with additional obligations imposed upon the owner.Read more about listed properties in our glossary page.
- Listed
- PARKINGDetails of how and where vehicles can be parked, and any associated costs.Read more about parking in our glossary page.
- Yes
- GARDENA property has access to an outdoor space, which could be private or shared.
- Yes
- ACCESSIBILITYHow a property has been adapted to meet the needs of vulnerable or disabled individuals.Read more about accessibility in our glossary page.
- No wheelchair access
High Street, Ashmore, Salisbury, SP5
Add an important place to see how long it'd take to get there from our property listings.
__mins driving to your place
Get an instant, personalised result:
- Show sellers you’re serious
- Secure viewings faster with agents
- No impact on your credit score
Your mortgage
Notes
Staying secure when looking for property
Ensure you're up to date with our latest advice on how to avoid fraud or scams when looking for property online.
Visit our security centre to find out moreDisclaimer - Property reference SAS240100. The information displayed about this property comprises a property advertisement. Rightmove.co.uk makes no warranty as to the accuracy or completeness of the advertisement or any linked or associated information, and Rightmove has no control over the content. This property advertisement does not constitute property particulars. The information is provided and maintained by Savills, Salisbury. Please contact the selling agent or developer directly to obtain any information which may be available under the terms of The Energy Performance of Buildings (Certificates and Inspections) (England and Wales) Regulations 2007 or the Home Report if in relation to a residential property in Scotland.
*This is the average speed from the provider with the fastest broadband package available at this postcode. The average speed displayed is based on the download speeds of at least 50% of customers at peak time (8pm to 10pm). Fibre/cable services at the postcode are subject to availability and may differ between properties within a postcode. Speeds can be affected by a range of technical and environmental factors. The speed at the property may be lower than that listed above. You can check the estimated speed and confirm availability to a property prior to purchasing on the broadband provider's website. Providers may increase charges. The information is provided and maintained by Decision Technologies Limited. **This is indicative only and based on a 2-person household with multiple devices and simultaneous usage. Broadband performance is affected by multiple factors including number of occupants and devices, simultaneous usage, router range etc. For more information speak to your broadband provider.
Map data ©OpenStreetMap contributors.
