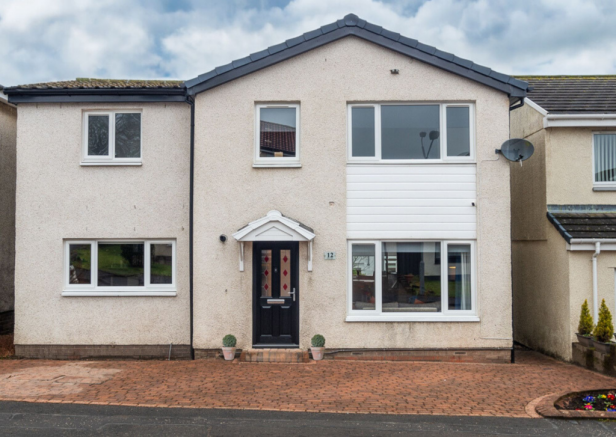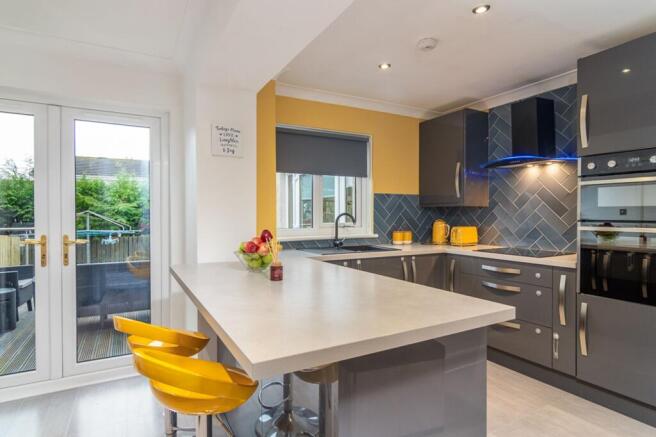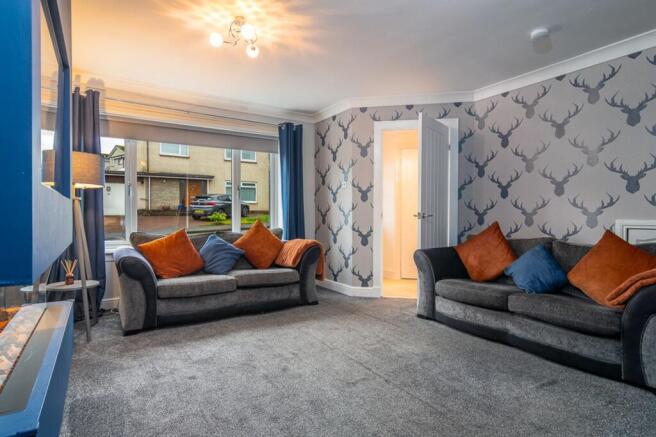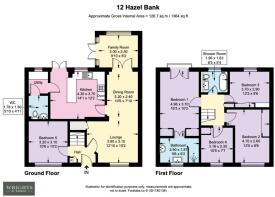Hazel Bank, Milton Of Campsie, G66

- PROPERTY TYPE
Detached
- BEDROOMS
5
- BATHROOMS
2
- SIZE
1,356 sq ft
126 sq m
- TENUREDescribes how you own a property. There are different types of tenure - freehold, leasehold, and commonhold.Read more about tenure in our glossary page.
Ask agent
Key features
- Five Bedrooms – Ideal for families or multigenerational living, with a versatile fifth bedroom/home office.
- Spacious Open-Plan Living – Bright lounge and dining area with family room to the rear
- Stylish Media Wall – A striking focal point featuring a living flame fire.
- Modern Kitchen – High-gloss cabinetry, a peninsula breakfast bar, premium appliances, and a utility room.
- Luxurious Principal Suite – Juliet balcony, excellent storage, and a hidden en-suite shower room.
- Contemporary Bathrooms – Family bathroom with a free-standing tub, sleek en-suite with a walk-in shower and downstairs WC
- Indoor-Outdoor Flow – French doors leading to a decked patio, perfect for entertaining.
- Generous Driveway – Monoblocked driveway spanning the width of the property, offering ample parking.
- Enclosed Rear Garden – A safe and stylish outdoor space with a decked seating area, patio, and lawn.
Description
Perfect for a growing family or multigenerational living, this beautifully presented five-bedroom home on Hazel Bank offers generous living space and modern finishes throughout. Situated in the popular village of Milton of Campsie, this home is sure to impress with its thoughtful layout and stylish design.
Spanning the width of the property, the monoblocked driveway provides ample parking for multiple vehicles. A glazed composite door with a canopy offers a warm welcome, setting the tone for the stylish interior. Inside, the open-plan lounge and dining area feel bright and inviting, with a large window at the front and glazed doors at the rear filling the space with natural light. A striking media wall, complete with a inset electric fire, creates a cosy focal point. The dining area easily accommodates a 4-6 seater table, making it ideal for both family meals and entertaining. Flowing seamlessly from here, French doors open into a more casual family room—an ideal retreat for relaxation. This versatile space extends onto a decked seating area, blurring the lines between indoor and outdoor living—perfect for summer gatherings.
The sleek, modern kitchen features dark gloss grey cabinetry, providing ample storage, while a stylish peninsula offers a convenient spot for casual dining. High-spec appliances include a raised double oven, an induction hob with a contemporary extractor hood, and space for an American-style fridge freezer. Thanks to a clever conversion of the rear portion of the garage, the kitchen benefits from additional space, allowing for a separate utility room and a downstairs WC. The front of the garage has also been transformed into a versatile room that can be used as a fifth bedroom, home office, or playroom, offering flexibility to suit your needs.
Upstairs, the principal bedroom is truly impressive, featuring a Juliet balcony with gorgeous views across the Campsie Fells and excellent fitted storage that seamlessly conceals a hidden entrance to a contemporary en-suite shower room. Finished in soft grey tiles, the en-suite boasts a walk-in shower, vanity storage, and a WC, providing a peaceful retreat at the end of the day. Two further double bedrooms benefit from built-in sliding wardrobes, while a single bedroom is perfect for younger occupants or a home study. The stylish family bathroom is both modern and elegant, complete with a free-standing tub with a handheld shower, a crisp white three-piece suite, and a heated towel rail, all set against fully tiled walls.
The rear garden is a fantastic space for both play and relaxation. The decked seating area with glass balustrade leads to a paved patio and a neatly maintained lawn, with a timber frame at the border providing a safe and enclosed space for children to enjoy while the adults relax with a chilled drink.
This exceptional home offers a perfect balance of style, space, and practicality, making it an ideal choice for modern family living.
Wrights of Campsie offer a complimentary selling advice meeting, including a valuation of your home. Contact us to arrange. Services include, fully accompanied viewings, bespoke marketing such as home styling, lifestyle images, professional photography and poetic description.
LOCATION
SAT NAV REF. G66 8JG
Nestled at the foot of the Campsie Hills, Milton of Campsie is a semi-rural village providing an ideal location to escape the hustle and bustle, yet close to all amenities in nearby Kirkintilloch (2 miles). Local amenities include a small supermarket, newsagent, post office, coffee shop, pharmacy, hairdresser, and library.
The property benefits from an ideal location in close proximity to the abundant local amenities provided by both Lenzie and Kirkintilloch. The Main Street and Regent Centre in Kirkintilloch host a mix of high street and independent shops. Residents will have access to a diverse range of shops, supermarkets, bars and restaurants. Additionally, the nearby Retail Park in Bishopbriggs offers a variety of popular stores, including an M&S Foodhall. Glasgow city centre is around 10 miles away.
Transportation options are highly accessible, with the nearby Lenzie Train Station offering a twice hourly service to and from Glasgow Queen Street and a train station at Croy, just around 5 miles away provides direct trains to Edinburgh/Falkirk/Stirling and Glasgow. Convenient road links are also in close proximity, including the new Lenzie bypass, ensuring easy access to the City Centre and the Central Belt motorway network system.
There are plenty opportunities for outdoor pursuits, hiking, cycling, and fishing are all available locally. Golfers will be spoilt for choice with Kirkintilloch, Hayston and Campsie golf clubs all easily accessible. Walkers will delight with the easy access to the John Muir Trail crossing directly through the centre of the village. Auchenstarry Marina and the Forth & Clyde Canal are nearby.
Schooling is available at Craighead Primary or St Machan's for primary age pupils, and Kirkintilloch, Kilsyth and St Ninian's for secondary.
Proof and source of Funds/Anti Money Laundering
Under the HMRC Anti Money Laundering legislation all offers to purchase a property on a cash basis or subject to mortgage require evidence of source of funds. This may include evidence of bank statements/funding source, mortgage, or confirmation from a solicitor the purchaser has the funds to conclude the transaction.
All individuals involved in the transaction are required to produce proof of identity and proof of address. This is acceptable either as original or certified documents.
EPC Rating: C
Lounge
3.9m x 4.09m
Dining Room
3.2m x 2.4m
Kitchen
3.7m x 4.3m
Utility room
1.7m x 1.5m
Downstairs WC
1.78m x 1.5m
Family Room
3.2m x 3m
Bedroom 5 (downstairs)
3.2m x 3.1m
Bedroom 1
4.96m x 3.1m
En-suite shower room
1.87m x 2.9m
Bedroom 2
4.1m x 2.6m
Bedroom 3
3.7m x 2.9m
Bedroom 4
3.18m x 2.3m
Bathroom
1.96m x 1.63m
Landing
2.4m x 1.8m
Parking - Driveway
- COUNCIL TAXA payment made to your local authority in order to pay for local services like schools, libraries, and refuse collection. The amount you pay depends on the value of the property.Read more about council Tax in our glossary page.
- Band: F
- PARKINGDetails of how and where vehicles can be parked, and any associated costs.Read more about parking in our glossary page.
- Driveway
- GARDENA property has access to an outdoor space, which could be private or shared.
- Private garden
- ACCESSIBILITYHow a property has been adapted to meet the needs of vulnerable or disabled individuals.Read more about accessibility in our glossary page.
- Ask agent
Hazel Bank, Milton Of Campsie, G66
Add an important place to see how long it'd take to get there from our property listings.
__mins driving to your place
Get an instant, personalised result:
- Show sellers you’re serious
- Secure viewings faster with agents
- No impact on your credit score

Your mortgage
Notes
Staying secure when looking for property
Ensure you're up to date with our latest advice on how to avoid fraud or scams when looking for property online.
Visit our security centre to find out moreDisclaimer - Property reference bf814370-ea24-48f8-905b-45e9ae1e0e79. The information displayed about this property comprises a property advertisement. Rightmove.co.uk makes no warranty as to the accuracy or completeness of the advertisement or any linked or associated information, and Rightmove has no control over the content. This property advertisement does not constitute property particulars. The information is provided and maintained by Wrights, Glasgow. Please contact the selling agent or developer directly to obtain any information which may be available under the terms of The Energy Performance of Buildings (Certificates and Inspections) (England and Wales) Regulations 2007 or the Home Report if in relation to a residential property in Scotland.
*This is the average speed from the provider with the fastest broadband package available at this postcode. The average speed displayed is based on the download speeds of at least 50% of customers at peak time (8pm to 10pm). Fibre/cable services at the postcode are subject to availability and may differ between properties within a postcode. Speeds can be affected by a range of technical and environmental factors. The speed at the property may be lower than that listed above. You can check the estimated speed and confirm availability to a property prior to purchasing on the broadband provider's website. Providers may increase charges. The information is provided and maintained by Decision Technologies Limited. **This is indicative only and based on a 2-person household with multiple devices and simultaneous usage. Broadband performance is affected by multiple factors including number of occupants and devices, simultaneous usage, router range etc. For more information speak to your broadband provider.
Map data ©OpenStreetMap contributors.




