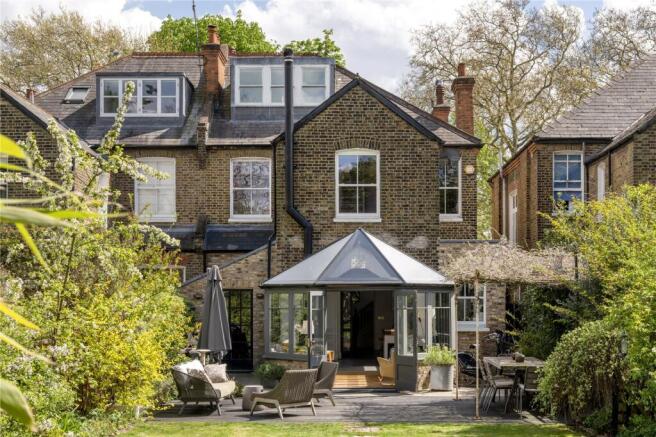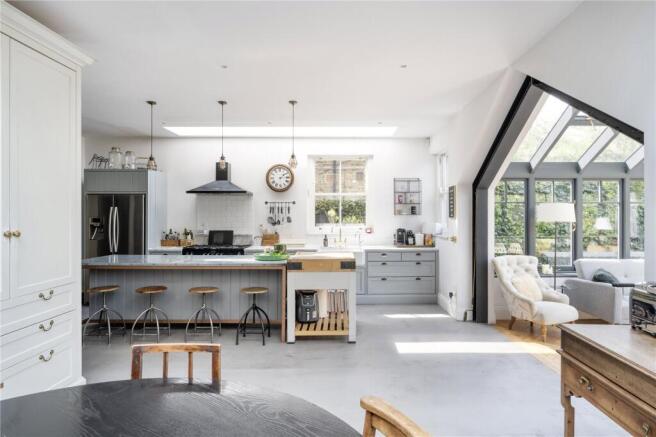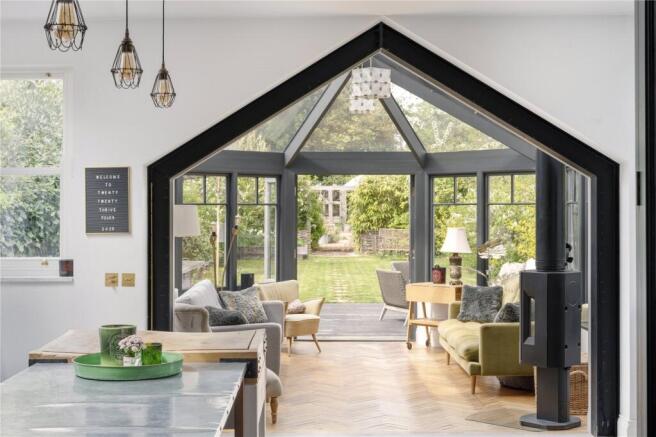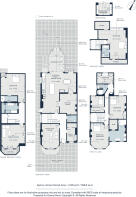Chevening Road, London, NW6

- PROPERTY TYPE
House
- BEDROOMS
6
- BATHROOMS
5
- SIZE
4,185 sq ft
389 sq m
- TENUREDescribes how you own a property. There are different types of tenure - freehold, leasehold, and commonhold.Read more about tenure in our glossary page.
Freehold
Key features
- Architecture by Nick Cross Design
- Formal reception room
- Open-plan kitchen and dining room
- Sitting room
- Television room
- Principal bedroom suite with walk-in wardrobe
- Two guest bedroom suites
- Two further bedrooms
- Utility room
- Cloakroom
Description
Facing the iconic Queen’s Park, and nestled behind a cascade of wisteria and red brickwork, the home makes a charming first impression. An entrance hallway is laid with original Victorian mosaic tiling and illuminated by a series of pendant lights. To the right, a cloakroom provides ample storage. To the left, the formal reception room has a modish atmosphere with dark Farrow & Ball Railings paint across the walls and floors. Sunlight is filtered inside through bay windows; its bespoke shutters are engineered with decorated stained glass, creating patterns across the herringbone wood floors.
Continue through to the open-plan kitchen and dining room, where refined interior design plays out across an expansive footprint. The bespoke kitchen is crafted with shaker-style cabinets – painted in Farrow & Ball Manor House Grey – handmade glass cabinets and sleek marble surfaces. Appliances are suitably ergonomic, including a Rangemaster oven, a Quooker tap and butler sink. Opposite, a side extension is crowned with a large glass roof, beaming light down to an eating area. A wall of exposed brickwork brings an engaging materiality to the space.
Set behind Crittall windows, an additional sitting room enjoys all the natural light of the kitchen, but feels contained for its use as a quiet study and cosy living space – complete with its log woodburner and integrated bookshelves. Social life continues on the lower-ground floor, with a dedicated cinema room painted in a richly-toned Little Greene Cordoba.
An awe-inspiring conservatory extension epitomises indoor-outdoor living, with a soaring glass roof that floods the space with natural light. Double doors open onto the patio – perfect for warm-weather entertaining. Beyond, the private garden is an oasis of greenery, thanks to the creative eye of landscaper Romana di Suvero. A long stretch of lawn is bordered by blooming flower beds and mature trees; when daylight fades, there’s a host of festoon and fairy lighting to cast a warm glow. An archway leads through to a shaded eating and lounge area, with a bricked floor interspersed with planters and a wood-fired hot tub for year-round relaxation.
Things take a sophisticated turn in the first floor principal bedroom suite. Pale carpet spans the floors, while Cole & Son wallpaper is brightened with light from three original sash windows. A curved arch leads into the en suite bathroom, with an elegant roll top bathtub, a bespoke marble steam shower and freestanding sink – plus a walk-in wardrobe and a guest bathroom in sand-stone coloured mortex giving a Moroccan feel with walls that neatly curve round into a rainfall shower
Wood floors, exposed brickwork and a vaulted ceiling brings loft-like appeal to the second floor bedroom suite – which could be reimagined as a studio space, with its reams of natural light. On the lower-ground floor, an additional guest bedroom suite completes the property.
A lively hub for families and creatives alike, this peaceful residential spot in Queen’s Park offers a reprieve from bustling city life. Just minutes from your door, head to the eponymous park – complete with a golf range, tennis courts, adventure playground and children’s zoo. Sandwiched between the independent shops and cafes of Chamberlayne and Salusbury Road, you’re spoilt for choice when it comes to dining options: local favourites include Milk Beach, Don’t Tell Dad and Michiko Sushino. Come evening, stop by The Lexi, a coveted independent cinema. The neighbourhood gets together on weekends at the famed Queen’s Park Farmers Market, replete with local produce and artisanal offerings.
Kensal Rise – 4 mins
Queen’s Park – 10 mins
- COUNCIL TAXA payment made to your local authority in order to pay for local services like schools, libraries, and refuse collection. The amount you pay depends on the value of the property.Read more about council Tax in our glossary page.
- Band: G
- PARKINGDetails of how and where vehicles can be parked, and any associated costs.Read more about parking in our glossary page.
- Ask agent
- GARDENA property has access to an outdoor space, which could be private or shared.
- Yes
- ACCESSIBILITYHow a property has been adapted to meet the needs of vulnerable or disabled individuals.Read more about accessibility in our glossary page.
- Ask agent
Chevening Road, London, NW6
Add an important place to see how long it'd take to get there from our property listings.
__mins driving to your place
Get an instant, personalised result:
- Show sellers you’re serious
- Secure viewings faster with agents
- No impact on your credit score
Your mortgage
Notes
Staying secure when looking for property
Ensure you're up to date with our latest advice on how to avoid fraud or scams when looking for property online.
Visit our security centre to find out moreDisclaimer - Property reference LND250033. The information displayed about this property comprises a property advertisement. Rightmove.co.uk makes no warranty as to the accuracy or completeness of the advertisement or any linked or associated information, and Rightmove has no control over the content. This property advertisement does not constitute property particulars. The information is provided and maintained by Domus Nova, London. Please contact the selling agent or developer directly to obtain any information which may be available under the terms of The Energy Performance of Buildings (Certificates and Inspections) (England and Wales) Regulations 2007 or the Home Report if in relation to a residential property in Scotland.
*This is the average speed from the provider with the fastest broadband package available at this postcode. The average speed displayed is based on the download speeds of at least 50% of customers at peak time (8pm to 10pm). Fibre/cable services at the postcode are subject to availability and may differ between properties within a postcode. Speeds can be affected by a range of technical and environmental factors. The speed at the property may be lower than that listed above. You can check the estimated speed and confirm availability to a property prior to purchasing on the broadband provider's website. Providers may increase charges. The information is provided and maintained by Decision Technologies Limited. **This is indicative only and based on a 2-person household with multiple devices and simultaneous usage. Broadband performance is affected by multiple factors including number of occupants and devices, simultaneous usage, router range etc. For more information speak to your broadband provider.
Map data ©OpenStreetMap contributors.





