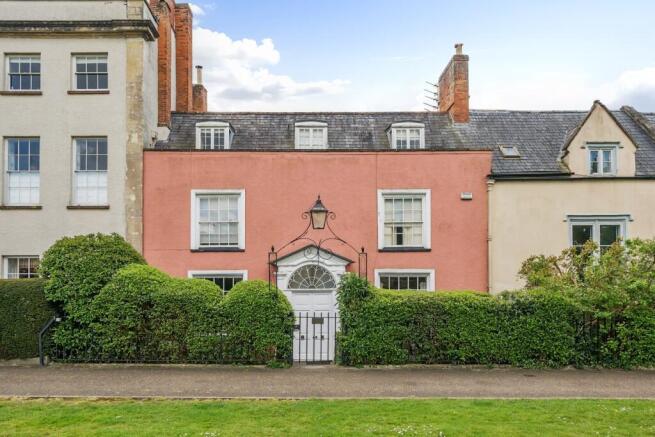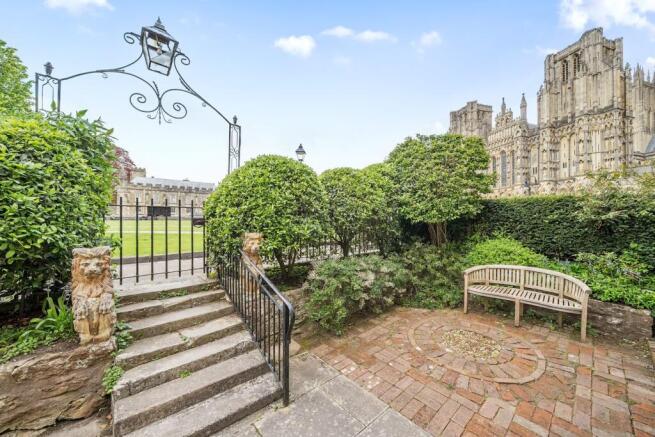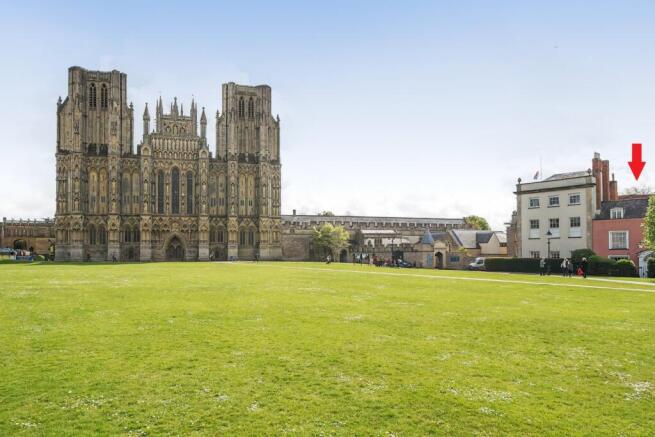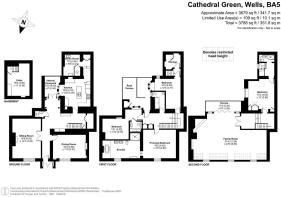Cathedral Green, Wells, BA5

- PROPERTY TYPE
Character Property
- BEDROOMS
4
- BATHROOMS
4
- SIZE
Ask agent
- TENUREDescribes how you own a property. There are different types of tenure - freehold, leasehold, and commonhold.Read more about tenure in our glossary page.
Freehold
Key features
- Stunning, Grade II* listed, period property on the world renowned Wells Cathedral Green - offered with NO ONWARD CHAIN
- Boasting a wealth of period features
- Attractive entrance hall with marble chequered tiles and stunning staircase
- Elegant drawing room with panelling and fireplace
- Spacious dining room with period features
- Kitchen with island and breakfast area
- Four bedrooms (three ensuite) and beautifully appointed family bathroom
- Spacious second floor family room with spectacular views of Wells Cathedral
- Utility room, downstairs cloakroom and cellar
- Garden, inner courtyard, terrace and balcony
Description
DESCRIPTION
A rare opportunity to acquire a substantial, grade II* listed, residence on the world renowned Cathedral Green, in the heart of the historic city of Wells. The property is believed to date back to the 17th century with more recent additions and remodelling in both the 18th and 20th centuries. This stunning house boasts and array of period features and elegantly proportioned rooms. Offered to the market with NO ONWARD CHAIN,
The house is Grade ll* Listed with circa. 3679sqft of accommodation, arranged over three floors along with a useful cellar. Upon entering is an attractive porch with double doors leading into the spacious hallway. This impressive space has a black and white marble chequered floor, high ceilings, built-in bookcases and ornate panelling (believed to come from a bank in Bristol). Doric columns frame a lovely seating area alongside French doors with attractive stained glass fanlight above and leading out to the brick paved inner courtyard. Leading off the hall is a cloakroom with WC and wash basin, a large store cupboard, understairs cupboard and access to the cellar. To the front of the house panelled double doors open to the elegant drawing room with Georgian paned sash window to the front with original shutters, panelled walls, deep coving an an attractive fireplace with tiled insert and inset gas fire. Across the hall is the dining room with exposed floorboards, exposed beam, panelling, curved display alcove and a painted wood fireplace with marble surround. The open fire makes a wonderful focal point. There is ample space for a dining table to seat ten to twelve guests and to the front, overlooking the private courtyard, is a sash window with original shutters. To the rear of the house, in the older part of the building is the kitchen breakfast room. This room has a more informal feel and features a herringbone tiled floor, exposed beam, a range of cabinets with Shaker style doors and drawers, Neff eye level double oven, six burner gas hob and kitchen island with further storage and inset one and a half bowl sink. Within the kitchen is space for an American style fridge freezer and a bay window, overlooking the inner courtyard and offering the perfect spot for a breakfast table to seat six. The kitchen steps lead down to a lobby with built-in safe and to the utility room. The utility room, believed to have been built over a medieval road originally running behind the Market Place, has a terrazzo floor, Belfast sink, space and plumbing for both a washing machine and tumble dryer along with a roof light, floor mounted boiler and plenty of storage space. From the hall a door opens to a flight of stone steps leading down to the cellar with stone floor and storage space. The room is an ambient temperature and would make an ideal wine cellar.
From the hall, a wide staircase, with alternate barley twist and chamfered spindles, wends its way to the first floor landing with built-in cupboards, a glazed door to the first floor terrace along with access to three bedrooms and three bathrooms. The principal bedroom with exquisite ornate plaster work ceiling has a Georgian paned sash window with shutters and a window seat overlooking the Cathedral Green. This elegantly proportioned room has deep coving, a dado rail and plenty of space for bedroom furniture. A cased opening, with steps, leads up to the marvellous ensuite bathroom. This generous space features a double ended freestanding slipper bath, two traditional style wash basins, WC, large walk-in shower enclosure with waterfall head, built-in dressing table and a sash window, with shutters and window seat, once again offering wonderful views over the Cathedral Green. The second bedroom is a good sized double with ensuite bathroom, boxed ceiling, concealed lighting and a bay window overlooking the first floor terrace. The ensuite comprises a bath with shower attachment, WC, vanity basin, large mirror and attractive mosaic tiles. To the rear, in the older part of the house is the third bedroom. This 'L' shaped room is a generous single with dado rail, exposed beam, coving and a dual aspect with a bay window and side window overlooking the terrace. Within the bay is a built-in desk or dressing table. From the bedroom a door leads to a staircase with dark oak panelling (the staircase is blocked off at second floor level) and a useful storage room. Adjacent to the bedroom is a beautifully appointed family bathroom with exposed beam, low level panelling, bath with shower attachment WC, corner vanity and window overlooking the terrace.
The staircase continues to the second floor galleried landing with stunning stretched octagonal roof lantern, bathing the space in natural light. The fourth bedroom is a bright and spacious double with vaulted ceiling, painted beams, built-in cupboards (housing the water tank at the higher level) and a stone mullioned window looking out to the terrace below. A medieval painted door leads to a small galleried landing, looking over the dark oak panelled staircase below and leading to the ensuite shower room. The wood panelled ensuite features a large inset mirror, WC, wash basin, shelves, loft hatch and a corner shower enclosure with waterfall head. From the landing two steps lead up to a wider landing area with built in bookcases with glazed doors, next to the family room. This notably spacious room was converted in the 20th century and features three dormer windows to the front with glazed side cheeks offering wonderful views of the spectacular West Front of Wells Cathedral, along with views over the Cathedral Green to other historic buildings, including The Old Deanery, Browne's Gate and Wells Museum, with the scenic Mendip Hills in the background. This bright and informal room benefits from French windows leading out to a balcony at the rear, two shelved alcoves, fireplace with exposed beam and inset gas fire and inset lighting. The room offers the the option of two separate seating areas, if desired.
OUTSIDE
The Cathedral Green provides direct access to the property with an elegant, scrolled, wrought iron arch with lantern and a wrought iron gate leading to a secluded sunken courtyard garden with a raised bed featuring an array of mature shrubs, hedging and flowers, along with a lovely aspect of the West elevation of the Cathedral. This paved area offers plenty of space for outdoor furniture and entertaining.
On the ground floor, leading off the hall is a brick paved, internal courtyard with Doric columns.
On the first floor accessed from the landing is a spacious terrace, with wrought iron fence and view over the internal courtyard below. This private terrace is the ideal spot for outdoor furniture and entertaining.
PLEASE NOTE: The vendor uses the whole of this terrace, as no other properties currently have direct access to it. However, the rear part of the terrace, beyond the wrought iron fence, does not fall within the boundary of the property and is not included in the sale.
Accessed from the family room on the second floor is a balcony with space for seating and overlooking the terrace below.
Agents Note - The gardens in front of the properties on The Green are not within the curtilage of the houses but have been used privately for many years in agreement with Wells Cathedral.
Regarding parking, the current owner rents a parking space within 200m of the property and we are advised that it may be possible to continue this arrangement.
LOCATION
The picturesque City of Wells offers a range of local amenities and shopping facilities with four supermarkets (including Waitrose), as well as twice-weekly markets, cinema, leisure centre, a choice of pubs and restaurants, dentists and doctors, several churches including Wells Cathedral and both primary and secondary state schools.
There are also many highly-regarded independent schools (Prep & Senior) within easy reach, such as All Hallows Prep School, Downside School, Wells Cathedral School and Millfield School. For those travelling by train, Castle Cary station (which has direct services to London Paddington) is situated only twelve miles away. Both the City of Bristol and the Georgian City of Bath, a World Heritage Site, are located just 20 miles away and are easily accessible.
TENURE
Freehold
HEATING
Gas central heating
SERVICES
Mains drainage, water, gas and electricity are all connected.
LOCAL AUTHORITY
Somerset Council
COUNCIL TAX
Band 'G'
EPC RATING
Not required for listed properties
VIEWING
Strictly by appointment with Cooper and Tanner. Tel:
DIRECTIONS
On Foot - From our offices in Broad Street, turn right and walk up the High Street into the Market Place. In the far left hand corner is 'Penniless Porch', walk through here to The Cathedral Green. Follow the path around to the left and Cathedral Green House can be found on your left.
By car - please park in one of the city centre car parks and follow signs to the Wells Cathedral. Once on The Cathedral Green, with your back to the Cathedral, the property can be found on the left hand side.
Brochures
Brochure 1- COUNCIL TAXA payment made to your local authority in order to pay for local services like schools, libraries, and refuse collection. The amount you pay depends on the value of the property.Read more about council Tax in our glossary page.
- Ask agent
- PARKINGDetails of how and where vehicles can be parked, and any associated costs.Read more about parking in our glossary page.
- Yes
- GARDENA property has access to an outdoor space, which could be private or shared.
- Yes
- ACCESSIBILITYHow a property has been adapted to meet the needs of vulnerable or disabled individuals.Read more about accessibility in our glossary page.
- Ask agent
Cathedral Green, Wells, BA5
Add an important place to see how long it'd take to get there from our property listings.
__mins driving to your place
Get an instant, personalised result:
- Show sellers you’re serious
- Secure viewings faster with agents
- No impact on your credit score
Your mortgage
Notes
Staying secure when looking for property
Ensure you're up to date with our latest advice on how to avoid fraud or scams when looking for property online.
Visit our security centre to find out moreDisclaimer - Property reference 28929865. The information displayed about this property comprises a property advertisement. Rightmove.co.uk makes no warranty as to the accuracy or completeness of the advertisement or any linked or associated information, and Rightmove has no control over the content. This property advertisement does not constitute property particulars. The information is provided and maintained by Cooper & Tanner, Wells. Please contact the selling agent or developer directly to obtain any information which may be available under the terms of The Energy Performance of Buildings (Certificates and Inspections) (England and Wales) Regulations 2007 or the Home Report if in relation to a residential property in Scotland.
*This is the average speed from the provider with the fastest broadband package available at this postcode. The average speed displayed is based on the download speeds of at least 50% of customers at peak time (8pm to 10pm). Fibre/cable services at the postcode are subject to availability and may differ between properties within a postcode. Speeds can be affected by a range of technical and environmental factors. The speed at the property may be lower than that listed above. You can check the estimated speed and confirm availability to a property prior to purchasing on the broadband provider's website. Providers may increase charges. The information is provided and maintained by Decision Technologies Limited. **This is indicative only and based on a 2-person household with multiple devices and simultaneous usage. Broadband performance is affected by multiple factors including number of occupants and devices, simultaneous usage, router range etc. For more information speak to your broadband provider.
Map data ©OpenStreetMap contributors.







