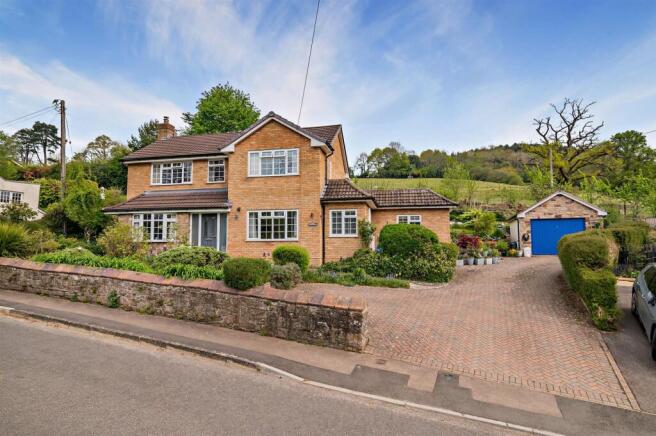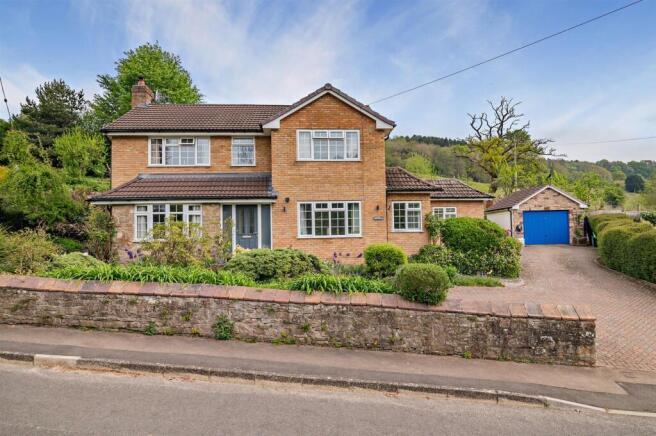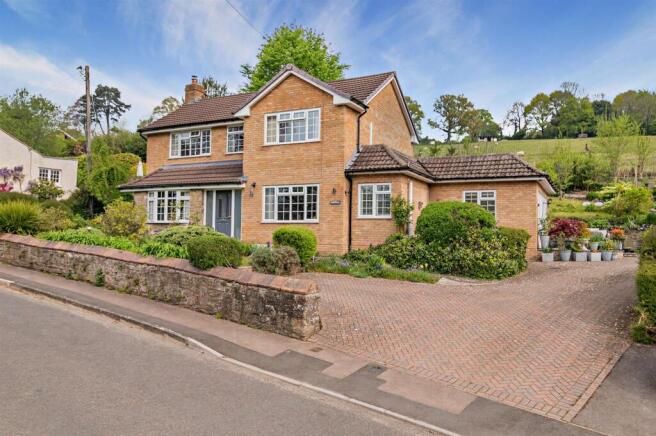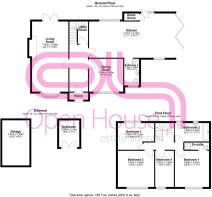
Newland

- PROPERTY TYPE
Detached
- BEDROOMS
4
- BATHROOMS
2
- SIZE
2,078 sq ft
193 sq m
- TENUREDescribes how you own a property. There are different types of tenure - freehold, leasehold, and commonhold.Read more about tenure in our glossary page.
Freehold
Key features
- Extremely Well Presented Four Bedroom Detached Residence
- Extended Contemporary Style Fitted Kitchen with Bi-Fold Doors to Garden
- Two Bathrooms and En-Suite Shower Room
- Ample Off Road Parking and Detached Garage with EV Charging Point
- Economical Air Source Heating System
- Charming Landscaped Garden
- Situated within Clearwell Primary School Catchment Area
- Just 5.4 Miles Distance to the Highly Regarded Haberdashers' Monmouth Schools
- Tranquil Location Within The Forest of Dean and Wye Valley
- Viewing is Highly Recommended to Fully Appreciate the Spacious Accommodation
Description
Upon approach, you will appreciate the ample parking available, ensuring convenience for family and guests. The exterior of the property is well-maintained, reflecting a sense of pride in ownership.
Inside, the spacious layout allows for versatile living arrangements, perfect for entertaining or enjoying quiet family time. The rooms are filled with natural light, creating a warm and inviting environment. The design offers a blend of functionality and style, catering to the needs of contemporary living.
In recent years, the property has undergone extensive modernisation to include an extended contemporary style fitted kitchen- dining room with integrated appliances, roof lantern, underfloor heating and wi-fi controlled heating.
Outside boasts a beautifully landscaped rear garden with mature planting plus a choice of two patio areas, perfect for enjoying the warmer evenings. The brick-built outbuilding would be perfect as a garden office or simply used as a family room. The detached garage benefits from an electric up and over door and EV charging point.
The location itself is particularly appealing, providing a peaceful residential setting while still being within easy reach of local amenities, schools, and transport links. An excellent choice for families or anyone seeking a tranquil lifestyle without sacrificing convenience. Notable, nearby places of interest include the iconic medieval Cathedral of The Forest dating back to the early 1200’s, The Ostrich Inn, a charming ancient pub offering some of the best local ales and food plus the market town of Coleford with its independent shops and artisan eateries.
In summary, this detached residence in Newland presents a remarkable opportunity for those looking for a spacious and well-located family home. With its generous parking, ample living space, and charming surroundings, it is sure to attract interest from discerning buyers. Do not miss the chance to make this delightful property your own.
Entrance Hall - Glazed door through from entrance porch, twin ceiling lights, radiator, wooden flooring, stairs to first floor with door to utility area. Doors leading to all primary rooms.
Living Room - Double glazed window to front aspect, modern style wood burning stove, twin radiators, two wall lights, double glazed doors leading to garden.
Dining Room - Currently used as a music room. Double glazed window to front aspect, radiator, wood flooring.
Kitchen-Dining Room - A modern fitted kitchen comprising a comprehensive range of base and wall units with integrated fridge-freezer, dishwasher and oven, square edged work surfaces and matching upstands, Baumatic electric hob with extractor over, sink and drainer unit with mixer tap, LED spotlights. Triple aspect double glazed windows, Bi-fold doors with fitted roller blinds, roof-lantern, radiator, underfloor heating to tiled Mandarin stone flooring,
Ground Floor Shower-Room - Double glazed windows with Plantation shutters, traditional style column radiator, extractor fan, glazed shower enclosure with inset shower and tiled splashbacks, stylish counter top sink to open storage unit, laminate flooring.
First Floor Landing - Stairs to first floor landing, double glazed window, access to fully boarded loft with light, panelled doors to:-
Bedroom One - Front aspect double glazed window, radiator, air conditioning unit, door to:-
En-Suite Shower Room - Chrome-finish door to shower enclosure, pedestal wash hand basin, tiled walls, radiator.
Bedroom Two - Front aspect double glazed window, radiator.
Bedroom Three - Double glazed window overlooking rear garden, radiator.
Bedroom Four - Currently arranged as an office. Double glazed window to front aspect, radiator.
Family Bathroom - Twin obscure double glazed windows, traditional style 3 piece bathroom suite comprising close coupled wc, pedestal wash hand basin and panel enclosed bath with telephone style mixer/shower taps and glazed shower screen, tiled to dado wall height, linen cupboard, radiator.
Rear Garden - Mature, well stocked lawned gardens to side and rear with a variety of fruit trees and established planting, paved patio area and steps up to a further raised terraced area, gravel pathway leading to office/garden room.
Garage - Electronically controlled up and over door, electric power points, 7kWh electric vehicle charger, wood storage.
Agents Note - Please note that Under Section 21 of the Estate Agents Act 1979 (declaration of interest) we have a duty to inform potential purchasers of this property that the vendor is connected to Open House Estate Agents Ltd.
Brochures
NewlandBrochure- COUNCIL TAXA payment made to your local authority in order to pay for local services like schools, libraries, and refuse collection. The amount you pay depends on the value of the property.Read more about council Tax in our glossary page.
- Band: F
- PARKINGDetails of how and where vehicles can be parked, and any associated costs.Read more about parking in our glossary page.
- EV charging
- GARDENA property has access to an outdoor space, which could be private or shared.
- Yes
- ACCESSIBILITYHow a property has been adapted to meet the needs of vulnerable or disabled individuals.Read more about accessibility in our glossary page.
- Ask agent
Newland
Add an important place to see how long it'd take to get there from our property listings.
__mins driving to your place
Get an instant, personalised result:
- Show sellers you’re serious
- Secure viewings faster with agents
- No impact on your credit score
Your mortgage
Notes
Staying secure when looking for property
Ensure you're up to date with our latest advice on how to avoid fraud or scams when looking for property online.
Visit our security centre to find out moreDisclaimer - Property reference 33826802. The information displayed about this property comprises a property advertisement. Rightmove.co.uk makes no warranty as to the accuracy or completeness of the advertisement or any linked or associated information, and Rightmove has no control over the content. This property advertisement does not constitute property particulars. The information is provided and maintained by Open House Estate Agents, Nationwide. Please contact the selling agent or developer directly to obtain any information which may be available under the terms of The Energy Performance of Buildings (Certificates and Inspections) (England and Wales) Regulations 2007 or the Home Report if in relation to a residential property in Scotland.
*This is the average speed from the provider with the fastest broadband package available at this postcode. The average speed displayed is based on the download speeds of at least 50% of customers at peak time (8pm to 10pm). Fibre/cable services at the postcode are subject to availability and may differ between properties within a postcode. Speeds can be affected by a range of technical and environmental factors. The speed at the property may be lower than that listed above. You can check the estimated speed and confirm availability to a property prior to purchasing on the broadband provider's website. Providers may increase charges. The information is provided and maintained by Decision Technologies Limited. **This is indicative only and based on a 2-person household with multiple devices and simultaneous usage. Broadband performance is affected by multiple factors including number of occupants and devices, simultaneous usage, router range etc. For more information speak to your broadband provider.
Map data ©OpenStreetMap contributors.





