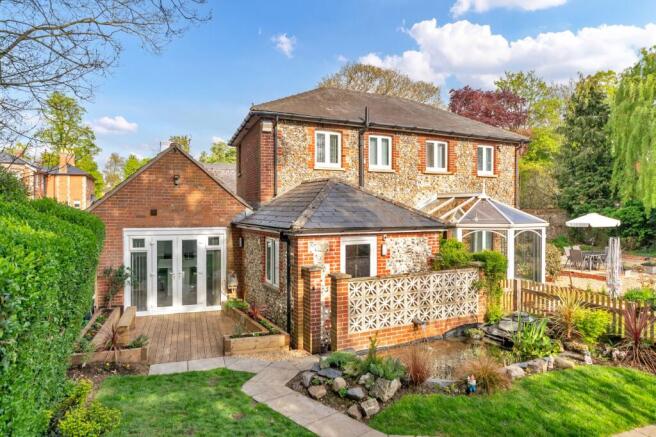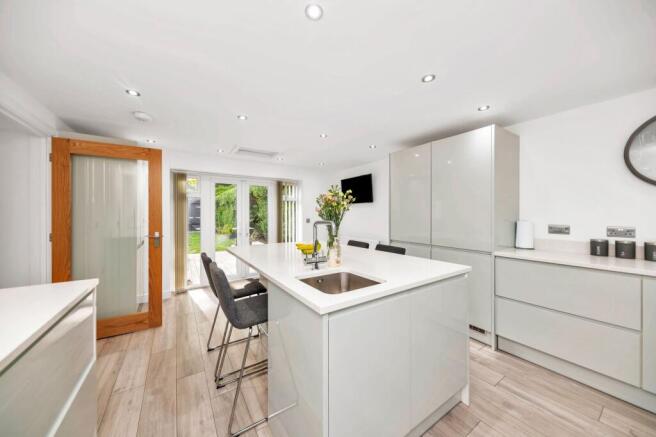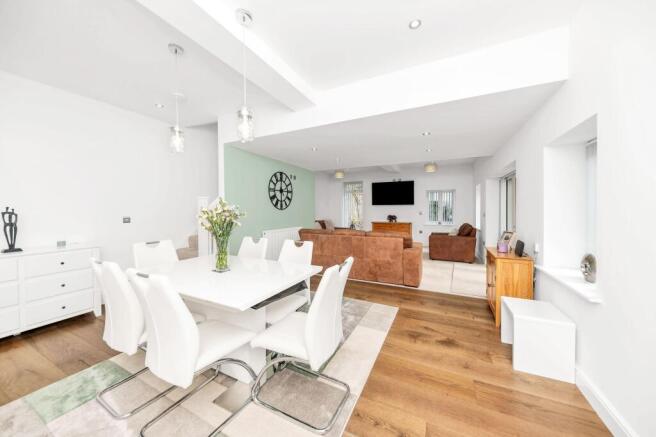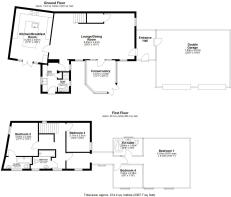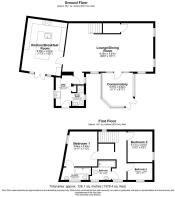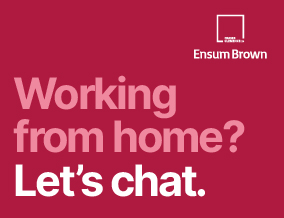
Rayes Lane, Newmarket, CB8

- PROPERTY TYPE
Detached
- BEDROOMS
3
- BATHROOMS
3
- SIZE
1,379 sq ft
128 sq m
- TENUREDescribes how you own a property. There are different types of tenure - freehold, leasehold, and commonhold.Read more about tenure in our glossary page.
Freehold
Key features
- Detached House
- Rarely Available Location Within A Stones Throw Of Town Centre Nestled Away In A Quaint Position
- Recently Refurbished Throughout To A High Standard
- Planning Permission Granted For A Substantial Extension With Footings Already In Place
- Excellent Potential To Add Further Value
- Generously Sized Plot
- Secure Driveway Parking For Several Vehicles
- 3 Well-Proportioned Bedrooms
- Downstairs Shower Room, En-Suite Bathroom To Master & A Separate Family Bathroom
- Private Viewing Appointment Essential
Description
NOT FAMILIAR WITH NEWMARKET? WATCH OUR SHORT VIDEO!
Are you from out of town? Want to learn a little more about Newmarket. On a phone or tablet you will find our 'Newmarket Promotional Video' in the 'Video Tours' tab, on a desktop you will find the video within the photos. Prefer to read? Our Newmarket location description's below.
Property Insight
Ensum Brown are delighted to offer for sale this unique and beautifully presented detached family home in the sought-after town of Newmarket. This recently refurbished property enjoys a stunning open-plan lounge/dining room, a conservatory, a kitchen/breakfast room, a utility, a downstairs shower room, 3 well-proportioned bedrooms, a family bathroom and en-suite, private gardens, ample parking, and planning permission for a double storey extension to include an entrance hallway, double garage, 2 further bedrooms and an en-suite bathroom.
Surrey Cottage was formerly a Cart Lodge and was converted into a house around 1967. In 2024, it underwent a full refurbishment, featuring new heating, insulation, and UPVC windows and doors. A significant amount of work has already been completed on the extension, including the installation of footings up to the damp course and the flooring. All fees have been paid to the council for inspections and a full structural engineer’s report, with a full set of plans to be passed over to the next owner. If new owners didn’t want to complete the extension immediately, the area would make a great outdoor patio/entertaining space until then.
The property boasts its own long, private driveway, and the house is nicely tucked away in a beautiful setting with mature, leafy trees and a charming cottage garden. There is plenty of parking for several vehicles, or you could utilise some of the space for more garden once the double garage has been completed.
Upon stepping inside, the kitchen/breakfast room is beautifully designed and decorated space, enjoying windows and double French doors to a lovely decking and garden area, a wide range of modern base and wall units, quartz worktops, an island/breakfast bar for 4+ people, wood flooring, low-energy inset lighting, a range cooker, an extractor hood, an integrated fridge/freezer and dishwasher, and space for other small kitchen appliances. The utility room provides further storage, access to the front, space for large laundry appliances, and access to a downstairs shower room, comprising a shower, WC and sink.
The lounge/dining room is wonderfully open-plan and spacious, benefiting from windows and a door to multiple aspects, a cupboard under the stairs, stunning decor, low-energy pendant and inset lighting, attractive wood flooring in the dining area and plush carpets in the lounge space, and ample room for a variety of lounge, dining and storage furniture. The conservatory offers further beautiful and versatile reception space, with a glorious garden outlook, pretty tiled flooring, and space for furniture.
Upstairs to the first floor, this stunning home continues to impress, with 3 well-proportioned double bedrooms, a spacious single bedroom, storage space, and a family bathroom comprising a bath, a WC and a hand wash basin. The primary bedroom is particularly generous and enjoys a dressing area and its own en-suite bathroom, with a bath and overhead shower, a WC and a hand wash basin.
Outside, the south/south-west facing garden is a lovely size, enclosed by lovely trees and shrubs and offering a wonderfully private spot to sit and relax after a busy day. It is laid to lawn with a spacious decked area, providing room for garden furniture, enjoying meals and entertaining guests. There are established borders with plants and shrubs, a pretty fish pond, access to 2 sheds and plenty of scope for new owners to put their own touches on things.
Contact Ensum Brown today to arrange your private viewing appointment.
Agent Notes -
Floorplan 1 is for the approved extension, floorplan 2 is the current structure.
ONLINE VIEWING & 3D VIRTUAL REALITY 360° TOUR
Explore this property in full 360° reality. On Rightmove, on a desktop click photos and you will find the 3D tour within the photos, on a tablet or phone click the virtual tour tab. 3D virtual reality marketing now comes as part of our standard marketing, don't hesitate to call us if we can help you
Location - Newmarket
Newmarket is a busy market town and civil parish in Suffolk, 14 miles west of Bury St Edmunds and 14 miles northeast of Cambridge, with excellent commuter links to London and Cambridge from Newmarket train station.
Newmarket is internationally renowned as the historic birthplace of horse racing and has over fifty horse training stables, with the town situated between two of the most famous racecourses in the world, The Rowley Mile and the July Course. Palace House, the National Heritage Centre for Horseracing and Sporting Art, the National Horseracing Museum, Tattersalls racehorse auctioneers, and two of the world's foremost equine hospitals for horse health, are in the town, which is surrounded by over sixty horse breeding studs.
Newmarket also offers a fantastic selection of pubs and restaurants, showcasing seasonal and local produce, as well as cafes, bakeries and farm shops. It enjoys a vibrant town centre, with a range of high street brands and independent shops. There are both state and independent schools, including primary and secondary schools, and plenty of clubs and sports for all ages. Wicken Fen is also close by, offering wonderful days out at Britain’s oldest nature reserve.
EPC Rating: E
- COUNCIL TAXA payment made to your local authority in order to pay for local services like schools, libraries, and refuse collection. The amount you pay depends on the value of the property.Read more about council Tax in our glossary page.
- Band: E
- PARKINGDetails of how and where vehicles can be parked, and any associated costs.Read more about parking in our glossary page.
- Yes
- GARDENA property has access to an outdoor space, which could be private or shared.
- Yes
- ACCESSIBILITYHow a property has been adapted to meet the needs of vulnerable or disabled individuals.Read more about accessibility in our glossary page.
- Ask agent
Rayes Lane, Newmarket, CB8
Add an important place to see how long it'd take to get there from our property listings.
__mins driving to your place
Your mortgage
Notes
Staying secure when looking for property
Ensure you're up to date with our latest advice on how to avoid fraud or scams when looking for property online.
Visit our security centre to find out moreDisclaimer - Property reference 22a5ead2-62d8-4610-8710-02f509d43346. The information displayed about this property comprises a property advertisement. Rightmove.co.uk makes no warranty as to the accuracy or completeness of the advertisement or any linked or associated information, and Rightmove has no control over the content. This property advertisement does not constitute property particulars. The information is provided and maintained by Ensum Brown, Newmarket. Please contact the selling agent or developer directly to obtain any information which may be available under the terms of The Energy Performance of Buildings (Certificates and Inspections) (England and Wales) Regulations 2007 or the Home Report if in relation to a residential property in Scotland.
*This is the average speed from the provider with the fastest broadband package available at this postcode. The average speed displayed is based on the download speeds of at least 50% of customers at peak time (8pm to 10pm). Fibre/cable services at the postcode are subject to availability and may differ between properties within a postcode. Speeds can be affected by a range of technical and environmental factors. The speed at the property may be lower than that listed above. You can check the estimated speed and confirm availability to a property prior to purchasing on the broadband provider's website. Providers may increase charges. The information is provided and maintained by Decision Technologies Limited. **This is indicative only and based on a 2-person household with multiple devices and simultaneous usage. Broadband performance is affected by multiple factors including number of occupants and devices, simultaneous usage, router range etc. For more information speak to your broadband provider.
Map data ©OpenStreetMap contributors.
