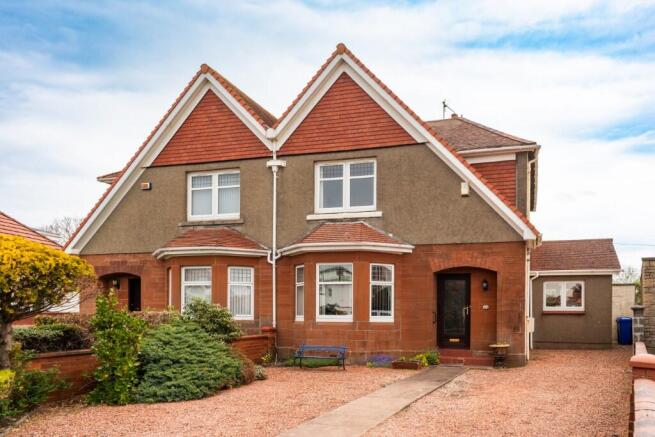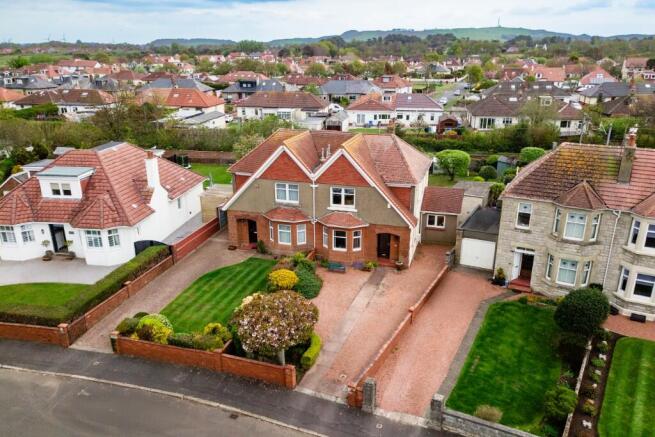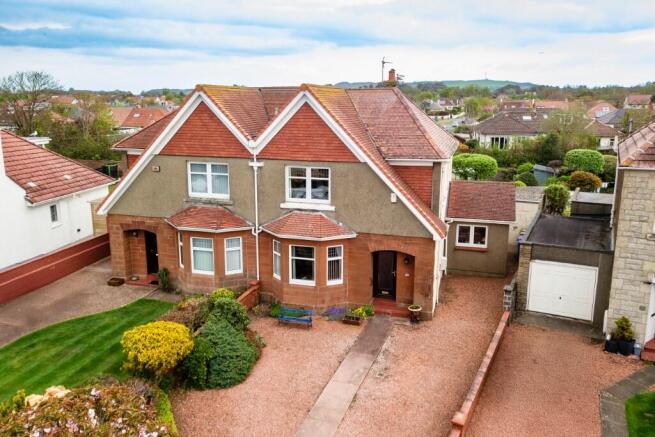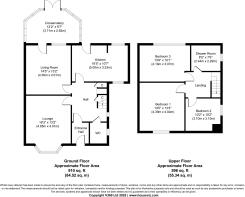Darley Crescent, Troon, Ayrshire, KA10

- PROPERTY TYPE
Semi-detached Villa
- BEDROOMS
3
- BATHROOMS
2
- SIZE
1,442 sq ft
134 sq m
- TENUREDescribes how you own a property. There are different types of tenure - freehold, leasehold, and commonhold.Read more about tenure in our glossary page.
Freehold
Key features
- DESIRABLE RESIDENTIAL LOCATION
- PRIVATE AND SECLUDED GARDEN GROUNDS
- CLOSE PROXIMITY TO THE BEACH
- SHORT DISTANCE TO TRAIN STATION
- OFF STREET PARKING AND GARAGE
- IDEAL FAMILY LIVING ACCOMMODATION
- CLOSE PROXIMITY TO GOLF COURSES
- WALKING DISTANCE TO TOWN CENTRE
Description
This remarkable property features beautifully landscaped gardens and an elegantly designed interior, adding to its warm and sophisticated character. With its prime location and timeless charm, this home offers a fantastic opportunity for discerning buyers searching for something special.
As you step inside, a robust timber storm door welcomes you into an inviting entrance vestibule, which leads into a gracious entry hall and a spacious transition area. This area showcases a stunning, carefully preserved curved staircase and provides access to the upper floor, accented by a Victorian-glazed window.
The formal lounge is bright and airy, exuding a luxurious atmosphere. This spacious room is highlighted by a large bay window that floods the space with natural light, creating a warm and inviting environment perfect for relaxation. The standout feature of this elegant room is the striking fireplace, complete with a beautifully tiled hearth and framed by a traditional fire surround- an ideal spot to unwind after a long day.
Adjacent to the lounge is the dining room, which overlooks the rear of the property and features an attractive fireplace with an inset coal-effect gas fire, contributing to the room's cosy ambience. The sun lounge is connected to this space, boasting windows on three sides, inviting the outdoors in.
The French doors provide seamless access to the patio in the rear garden, making it the perfect setting for summer gatherings and enjoying the tranquillity.
The bright and functional kitchen blends style with efficiency. It features a window that overlooks the garden and ample wall-mounted and floor-standing cabinets. The complementary work surfaces offer plenty of room for meal preparation, and essential appliances, including a washing machine, dishwasher, slot-in gas cooker, and free-standing fridge/freezer, are all set for your culinary creations. A full glass door leads directly to the rear garden, enhancing the connection between indoor and outdoor living.
The ground floor further comprises a tucked-away cloakroom and WC.
Ascending the lovely stairwell from the reception hall, you reach the upper floor, which features three generously sized bedrooms. Each room provides ample storage space, promoting an organised and tidy living environment. Residents can enjoy lovely views over the impeccably maintained garden grounds from these rooms, enriching the home's peaceful atmosphere.
The modern shower room exudes sleek style. It features a three-piece suite, bespoke thermostatic double shower, wash hand basin, WC, and heated towel rail, ensuring comfort and convenience.
The property benefits from a gas central heating system, which provides warmth and comfort throughout the year, while double-glazed windows enhance insulation.
The exterior of the home is just as impressive. At the front, beautifully landscaped gardens feature a well-kept driveway with decorative chips encircled by vibrant plants and shrubs that add character and charm.
A side driveway accommodates parking for several vehicles and leads to a garage equipped with light and power, ideal for storage or as a workshop. At the rear, the gardens are predominantly laid out as lawn, bordered by mature plants, shrubs, and small trees that create a lush and inviting outdoor space.
The designated patio area sets the perfect scene for outdoor entertaining, essential for today's lifestyle. Furthermore, two timber sheds and a greenhouse add versatility for gardening enthusiasts and hobbyists.
This exceptional villa represents a remarkable opportunity for anyone seeking a refined and comfortable family home in one of Troon's most desirable locales.
A handsome family home with viewings strongly recommended.
ENTRANCE VESTIBULE
RECEPTION HALL
LOUNGE 16'33'' x 13'22''
DINING ROOM 14'52'' x 13'25
SUN LOUNGE 12'2'' x 9'7''
KITCHEN 16'5'' x 10'7''
WC
UPSTAIRS
BEDROOM ONE 14'5'' x 13'33''
BEDROOM TWO 10'3'' x 10'2''
BEDROOM THREE 13'9'' x 10'14''
SHOWER ROOM 8' x 7'6''
ENERGY EFFICIENCY RATING - C
These particulars are believed to be correct but cannot be guaranteed, and all intending purchasers must satisfy themselves regarding the same. This schedule of particulars and the details contained herein shall not form part of any contract concerning the subject of sale.
Brochures
HOME REPORT- COUNCIL TAXA payment made to your local authority in order to pay for local services like schools, libraries, and refuse collection. The amount you pay depends on the value of the property.Read more about council Tax in our glossary page.
- Ask agent
- PARKINGDetails of how and where vehicles can be parked, and any associated costs.Read more about parking in our glossary page.
- Garage,Secure,Driveway,Off street,Private
- GARDENA property has access to an outdoor space, which could be private or shared.
- Front garden,Private garden,Patio,Enclosed garden,Rear garden,Terrace,Back garden
- ACCESSIBILITYHow a property has been adapted to meet the needs of vulnerable or disabled individuals.Read more about accessibility in our glossary page.
- Ask agent
Energy performance certificate - ask agent
Darley Crescent, Troon, Ayrshire, KA10
Add an important place to see how long it'd take to get there from our property listings.
__mins driving to your place
Get an instant, personalised result:
- Show sellers you’re serious
- Secure viewings faster with agents
- No impact on your credit score
Your mortgage
Notes
Staying secure when looking for property
Ensure you're up to date with our latest advice on how to avoid fraud or scams when looking for property online.
Visit our security centre to find out moreDisclaimer - Property reference MACM27. The information displayed about this property comprises a property advertisement. Rightmove.co.uk makes no warranty as to the accuracy or completeness of the advertisement or any linked or associated information, and Rightmove has no control over the content. This property advertisement does not constitute property particulars. The information is provided and maintained by Waddell & Mackintosh, Troon. Please contact the selling agent or developer directly to obtain any information which may be available under the terms of The Energy Performance of Buildings (Certificates and Inspections) (England and Wales) Regulations 2007 or the Home Report if in relation to a residential property in Scotland.
*This is the average speed from the provider with the fastest broadband package available at this postcode. The average speed displayed is based on the download speeds of at least 50% of customers at peak time (8pm to 10pm). Fibre/cable services at the postcode are subject to availability and may differ between properties within a postcode. Speeds can be affected by a range of technical and environmental factors. The speed at the property may be lower than that listed above. You can check the estimated speed and confirm availability to a property prior to purchasing on the broadband provider's website. Providers may increase charges. The information is provided and maintained by Decision Technologies Limited. **This is indicative only and based on a 2-person household with multiple devices and simultaneous usage. Broadband performance is affected by multiple factors including number of occupants and devices, simultaneous usage, router range etc. For more information speak to your broadband provider.
Map data ©OpenStreetMap contributors.







