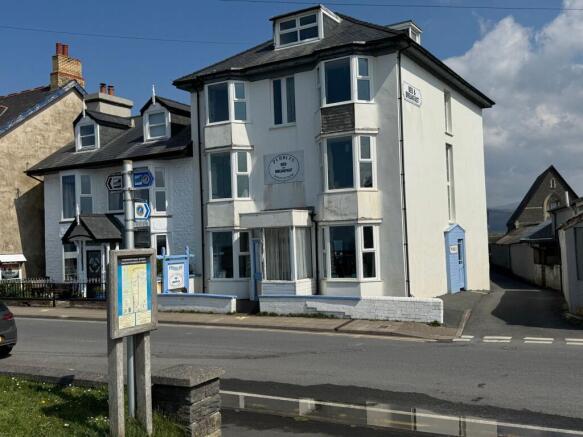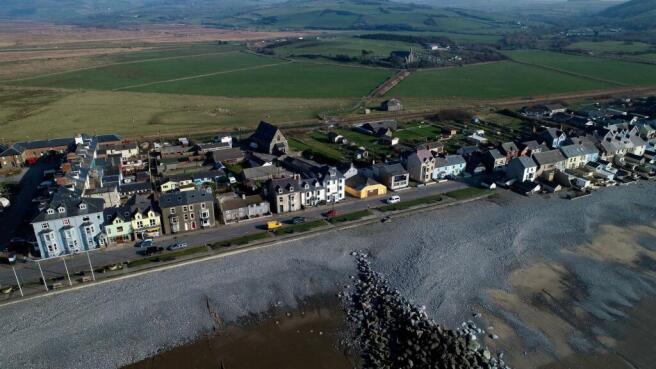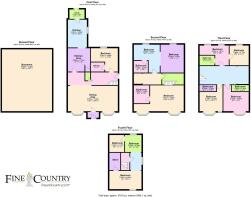High Street, Borth, SY24

- PROPERTY TYPE
Semi-Detached
- BEDROOMS
7
- BATHROOMS
7
- SIZE
Ask agent
- TENUREDescribes how you own a property. There are different types of tenure - freehold, leasehold, and commonhold.Read more about tenure in our glossary page.
Freehold
Description
Pebbles Guesthouse, High Street, Borth
Offered by Fine & Country West Wales and Homes of Wales
Fine & Country West Wales and Homes of Wales are delighted to present Pebbles, a substantial semi-detached property situated on the High Street in Borth, which is now offered to the market. This commodious residence, arranged over four floors, occupies a truly enviable position directly opposite the expansive Borth Beach and the breathtaking Cardigan Bay.
Offered for sale with no onward chain and priced to encourage a prompt sale, Pebbles presents an exceptional opportunity. Whilst the property has been a much-loved and successfully operated bed-and-breakfast, it would now benefit from a programme of modernisation and updating. It offers considerable scope for enhancement, either to continue as a hospitality venue or for conversion into a magnificent coastal home, or (subject to the necessary planning consents) into multiple apartments for investment purposes.
The accommodation extends to seven bedrooms and seven bathrooms, providing excellent flexibility. The ground floor features a generous double reception area, currently used as a dining and breakfast room, with a large industrial kitchen to the rear. Additional features include a useful cellar for storage and one allocated parking space to the rear of the property.
Properties in this sought-after coastal location, particularly those offering such versatility and commanding sea views, are rarely available. Early viewing is highly recommended to fully appreciate the potential on offer.
For further information or to arrange a private viewing, please contact us today.
Entrance Porch
Wooden, part glazed, door to:
Inner Lobby
1.83m x 1.83m
Accessed via Sitting Room and Side Entrance Hall, used as breakfast preparation area (Cereals etc), cloaks hanging space.
Side Entrance Hall
Accessed via the side of the property, stairs to 1st floor, Part glazed door, Radiator, Understairs cupboard, access to kitchen and Sitting Room/Breakfast Preparation area
Sitting Room (Used as the Breakfast Room)
6.71m x 4.57m
2 double glazed UPVC windows offering sea views, part panelled walling, 2 radiators, wall mirrors, Coved Ceilings, Fireplace surround, Fire alarm control panel.
Cloakroom
Low level WC, Wash Hand basin, extractor fan
Professional Kitchen 1
3.66m x 2.44m
Preparation area in steel with Steel worksurfaces and units, Sink unit, shelving, Telephone point, Broadband point, tiled floor - open to:
Professional Kitchen 2
4.88m x 2.74m
Cooking area with 2 sink units, UPVC Double glazed window, large cooker with gas burners and grill, tiled walls, Worcester Oil Fired Central Heating Boiler
Rear Lobby Utility
1.52m x 1.22m
Plumbing for Automatic Washing Machine, venting for Tumble Dryer, door to outside
Bedroom 1 (Downstairs)
3.66m x 3.35m
Rear aspect, radiator, tv point, Shelving/Storage, UPVC DGW door to
Ensuite Bathroom 1
Low-level WC, Panel enclosed bath with shower attachment, tiled walls, heated towel rail, ex fan
First Floor Landing
Accessed via dog-leg staircase, UPVC window to side, airing cupboard, stairs to 2nd-floor landing
Bedroom 2
4.57m x 3.66m
Front aspect with stunning sea views, 2 UPVC Double glazed windows, Radiator, tv point, Covered fireplace opening
Bedroom 2 additional window seat with Sea view
2.13m x 1.83m
UPVC Double glazed window, raised window seat area with unobstructed sea views
Bedroom 2 Ensuite
2.44m x 2.13m
Luxury suite with large Panel enclosed bath with wash hand basin, low-level WC, large walk-in shower with dual shower unit, heated towel rail
Bedroom 3 with countryside views
3.66m x 3.05m
Arranged as a twin room in 2 parts, UPVC Doors to the outside (Fire escape), Radiator, open to
Bedroom 3 with countryside views (Twin)
3.66m x 3.05m
twin room, radiator, tv point, coved ceiling, UPVC DGW with countryside views
En suite Bathroom
Panel enclosed bath, Low-level WC, wash hand basin, heated towel rail, ex fan
Second Floor Landing
UPVC DGW
Bedroom 4 Sea views
3.66m x 3.35m
Front aspect, 2 UPVC double glazed windows with unsurpassed sea views, radiator, tv point
Bedroom 4 En suite
Low-level WC, Vanity wash hand basin, shower cubicle, extractor fan
Bedroom 5 Sea Views
3.66m x 3.35m
2 UPVC Double glazed windows with unsurpassed sea views, radiator, tv point
Bedroom 5 En Suite Shower
Low level wc, wash hand basin, large walk in shower, extractor fan, tiled floor, UPVC DGW, wall mounted heater
Bedroom 6 Twin Room countryside views
4.27m x 2.74m
Rear aspect, 2 UPVC DGWs, countryside views, radiator, tv point, open to Twin room
Bedroom 6 Twin Room
3.96m x 2.74m
Rear aspect Double glazed door to fire escape, Radiator, tv point
Studio/Bedroom 7
6.71m x 2.44m
Triple aspect - presently arranged as a studio/storage room with UPVC double glazed windows with amazing sea views to the front. Additional storage room, Radiator, countryside views to the rear, access to
Bedroom 7 En suite Bathroom
Panelled enclosed bath, Vanity wash hand basin, Low level WC, heated towel rail, UPVC DGW
Cellar
9.45m x 3.66m
Full length divided into 2 parts with light and power.
Part 1 - 18 x 12
Part 2 - 13 x 12 (with water pump fitted)
Garden
Small front and rear gardens, access to owners parking space
Parking - Allocated parking
Parking at the rear for one vehicle
- COUNCIL TAXA payment made to your local authority in order to pay for local services like schools, libraries, and refuse collection. The amount you pay depends on the value of the property.Read more about council Tax in our glossary page.
- Ask agent
- PARKINGDetails of how and where vehicles can be parked, and any associated costs.Read more about parking in our glossary page.
- Off street
- GARDENA property has access to an outdoor space, which could be private or shared.
- Private garden
- ACCESSIBILITYHow a property has been adapted to meet the needs of vulnerable or disabled individuals.Read more about accessibility in our glossary page.
- Ask agent
Energy performance certificate - ask agent
High Street, Borth, SY24
Add an important place to see how long it'd take to get there from our property listings.
__mins driving to your place
Get an instant, personalised result:
- Show sellers you’re serious
- Secure viewings faster with agents
- No impact on your credit score
About Fine and Country West Wales, Aberystwyth
The Gallery Station Approach Alexandra Road, Aberystwyth, SY23 1LH

Your mortgage
Notes
Staying secure when looking for property
Ensure you're up to date with our latest advice on how to avoid fraud or scams when looking for property online.
Visit our security centre to find out moreDisclaimer - Property reference 69713716-6f0f-4094-b2af-9eff49921117. The information displayed about this property comprises a property advertisement. Rightmove.co.uk makes no warranty as to the accuracy or completeness of the advertisement or any linked or associated information, and Rightmove has no control over the content. This property advertisement does not constitute property particulars. The information is provided and maintained by Fine and Country West Wales, Aberystwyth. Please contact the selling agent or developer directly to obtain any information which may be available under the terms of The Energy Performance of Buildings (Certificates and Inspections) (England and Wales) Regulations 2007 or the Home Report if in relation to a residential property in Scotland.
*This is the average speed from the provider with the fastest broadband package available at this postcode. The average speed displayed is based on the download speeds of at least 50% of customers at peak time (8pm to 10pm). Fibre/cable services at the postcode are subject to availability and may differ between properties within a postcode. Speeds can be affected by a range of technical and environmental factors. The speed at the property may be lower than that listed above. You can check the estimated speed and confirm availability to a property prior to purchasing on the broadband provider's website. Providers may increase charges. The information is provided and maintained by Decision Technologies Limited. **This is indicative only and based on a 2-person household with multiple devices and simultaneous usage. Broadband performance is affected by multiple factors including number of occupants and devices, simultaneous usage, router range etc. For more information speak to your broadband provider.
Map data ©OpenStreetMap contributors.




