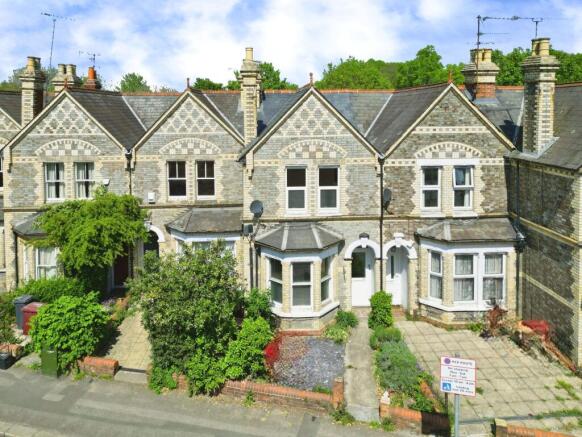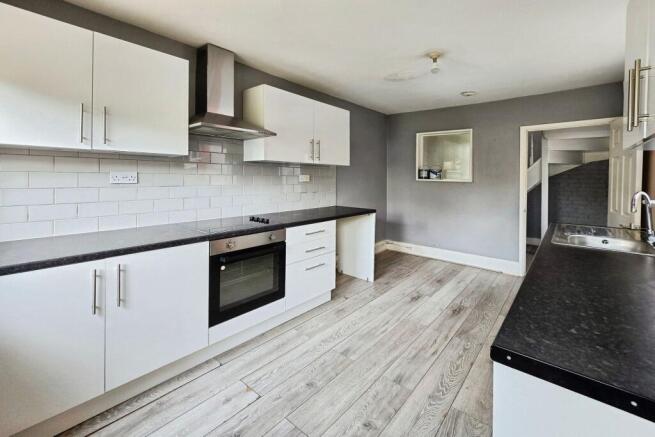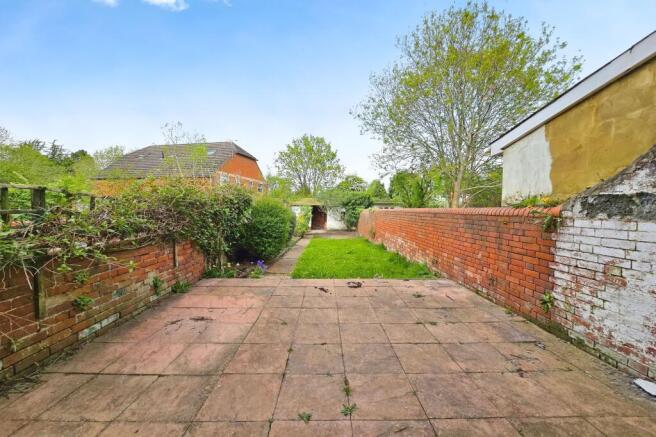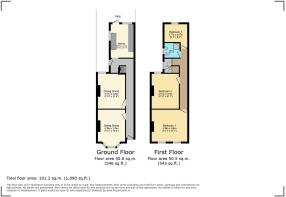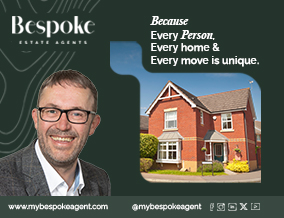
Wokingham Road, Reading, RG6

- PROPERTY TYPE
Terraced
- BEDROOMS
3
- BATHROOMS
1
- SIZE
1,091 sq ft
101 sq m
- TENUREDescribes how you own a property. There are different types of tenure - freehold, leasehold, and commonhold.Read more about tenure in our glossary page.
Freehold
Key features
- Attractive Victorian terrace with characterful brickwork and period features
- Spacious entrance hall with high ceilings and return staircase
- Bay-fronted living room with sash-style windows and square arch to dining room
- Three well-proportioned bedrooms and bright first-floor landing
- Modern kitchen with white gloss units, metro-tile splashbacks, and access to garden
- Good-sized rear garden with patio, lawn and walled boundaries for privacy
- First floor shower room with sash window and neutral finishes
- Highly convenient location near Palmer Park and Reading town centre with No Onward Chain.
- Updated wiring, new roof, and modern gas boiler already installed
- Excellent transport links — easy access to Reading mainline station, A329(M) and M4
Description
Nestled just moments from Palmer Park, this charming three-bedroom Victorian terrace blends period features with smart modern updates. The attractive brick façade sets the tone for a spacious interior, with a welcoming entrance hall, high ceilings, and a graceful return staircase. A bay-fronted living room with sash-style windows opens through a wide arch into the dining room, offering an ideal layout for family life or entertaining. Upstairs, three well-proportioned bedrooms and a bright landing add to the sense of space.
The modern kitchen features sleek white gloss units, metro-tile splashbacks, and direct access to the generous rear garden — a private, walled space with a patio for al fresco dining, a central lawn, and a handy outbuilding. A stylish first-floor shower room, alongside recent upgrades including a new roof, updated wiring, and a modern gas boiler, offer added peace of mind.
While perfectly liveable as it is, the property also offers fantastic scope for someone to personalise, refresh, and transform it back to its former glory. A wonderful opportunity to make a beautiful Victorian home truly your own.
Perfectly placed for access to Reading town centre, the mainline station, the A329(M) and M4, with residents' permit parking available nearby. Offered with no onward chain.
EPC Rating: D
Entrance Hall
Step into a welcoming entrance hall full of period charm, where high ceilings immediately create a sense of space and grandeur. From here, elegant doorways lead to the living room, dining room, and kitchen, offering an effortless flow throughout the ground floor. A beautifully crafted return staircase rises gracefully to the first floor, adding a real feature to the hallway. There's also convenient access to the rear of the property through an additional door, blending practicality with character.
Living Room
4.39m x 3.25m
The living room is full of character, with sash windows fitted with secondary double glazing — carefully preserving the period feel while improving comfort. A wide square archway connects the living and dining rooms, creating an open yet distinct flow between the spaces.
Dining Room
4.17m x 3.28m
The dining room continues the home’s charming theme, with a sash window overlooking the rear garden and allowing plenty of natural light to pour in. A built-in storage cupboard provides practical space without compromising the room’s character, making it as functional as it is inviting. Flowing seamlessly from the living room through a wide square archway, this is a perfect setting for both everyday meals and more formal entertaining.
Kitchen
4.04m x 2.72m
The kitchen offers a bright, practical space with a contemporary feel, featuring sleek white units, contrasting worktops, and classic metro-tile splashbacks. Large windows to the side and rear fill the room with natural light, while a door provides easy access to the garden — perfect for indoor-outdoor living. The layout is designed for functionality, with an integrated oven and hob, plenty of storage, and space for further appliances. With its neutral tones and modern touches, the kitchen is ready to enjoy while offering scope for personalisation.
Landing
The first-floor landing continues the home’s sense of light and space, with a charming return staircase rising from the ground floor and a large sash window drawing in natural daylight. The landing itself is wide and welcoming, providing access to the bedrooms and bathroom. Retaining its traditional proportions, it offers a lovely flow between the upper rooms, while the neutral décor makes it easy to add your own stamp.
Bedroom One
4.34m x 3.68m
The main bedroom is a generously sized, light-filled space, with two large double-glazed windows framing an open outlook to the front. The room enjoys excellent natural light throughout the day and offers plenty of space for a full suite of bedroom furniture. Neutral walls and flooring create a blank canvas, ready for personal touches to make it your own.
Bedroom Two
4.17m x 3.23m
The second bedroom is a good-sized double, featuring a traditional sash window to the rear that brings in natural light and offers a pleasant outlook. A deep alcove provides potential for built-in storage or a study area, while the room’s neutral backdrop and bold feature wall create an opportunity to easily personalise the space. The room also houses the boiler, discreetly positioned to one side
Bedroom Three
2.77m x 2.67m
The third bedroom is a comfortable single room, ideal for use as a home office, nursery, or guest bedroom. A double-glazed window to the rear brings in plenty of natural light, while a fitted washbasin adds useful flexibility. With neutral decor and modern grey carpeting, the room is ready to use or easily adaptable to suit a range of needs
Shower Room
The property benefits from a bright and practical shower room, fitted with a corner shower enclosure, pedestal basin, and WC. A traditional sash window allows in natural light while maintaining privacy. Finished with tiled walls and a slate-effect floor, the room offers a simple, functional space ready for immediate use, with potential to update to suit your style.
Garden
The rear garden is a fantastic size, enclosed by characterful brick walls that offer both privacy and a classic Victorian feel. A paved patio area directly outside the kitchen provides a great space for outdoor dining or entertaining, while a central lawn stretches towards the rear, bordered by established shrubs and planting beds. There’s also a useful outbuilding at the far end, offering additional storage or potential for a workshop space. With its generous proportions, the garden is a real asset to the home — perfect for families, keen gardeners, or those simply looking to enjoy outdoor living.
Disclaimer
While Bespoke Estate Agents strives to provide accurate and up-to-date information, all descriptions, photos, and videos in this advertisement are intended for illustrative purposes only and may not represent the exact condition or features of the property. Prospective buyers are advised to verify the details and arrange a viewing before making any decisions. Bespoke Estate Agents cannot be held liable for any inaccuracies or omissions. All measurements are approximate, and no warranty is given for the accuracy of the information provided. Please consult our terms and conditions for further details.
- COUNCIL TAXA payment made to your local authority in order to pay for local services like schools, libraries, and refuse collection. The amount you pay depends on the value of the property.Read more about council Tax in our glossary page.
- Band: C
- PARKINGDetails of how and where vehicles can be parked, and any associated costs.Read more about parking in our glossary page.
- Yes
- GARDENA property has access to an outdoor space, which could be private or shared.
- Private garden
- ACCESSIBILITYHow a property has been adapted to meet the needs of vulnerable or disabled individuals.Read more about accessibility in our glossary page.
- Ask agent
Wokingham Road, Reading, RG6
Add an important place to see how long it'd take to get there from our property listings.
__mins driving to your place
Get an instant, personalised result:
- Show sellers you’re serious
- Secure viewings faster with agents
- No impact on your credit score
Your mortgage
Notes
Staying secure when looking for property
Ensure you're up to date with our latest advice on how to avoid fraud or scams when looking for property online.
Visit our security centre to find out moreDisclaimer - Property reference 94874431-49dc-4957-aa25-bdc5b651c75a. The information displayed about this property comprises a property advertisement. Rightmove.co.uk makes no warranty as to the accuracy or completeness of the advertisement or any linked or associated information, and Rightmove has no control over the content. This property advertisement does not constitute property particulars. The information is provided and maintained by Bespoke Estate Agents, Reading. Please contact the selling agent or developer directly to obtain any information which may be available under the terms of The Energy Performance of Buildings (Certificates and Inspections) (England and Wales) Regulations 2007 or the Home Report if in relation to a residential property in Scotland.
*This is the average speed from the provider with the fastest broadband package available at this postcode. The average speed displayed is based on the download speeds of at least 50% of customers at peak time (8pm to 10pm). Fibre/cable services at the postcode are subject to availability and may differ between properties within a postcode. Speeds can be affected by a range of technical and environmental factors. The speed at the property may be lower than that listed above. You can check the estimated speed and confirm availability to a property prior to purchasing on the broadband provider's website. Providers may increase charges. The information is provided and maintained by Decision Technologies Limited. **This is indicative only and based on a 2-person household with multiple devices and simultaneous usage. Broadband performance is affected by multiple factors including number of occupants and devices, simultaneous usage, router range etc. For more information speak to your broadband provider.
Map data ©OpenStreetMap contributors.
