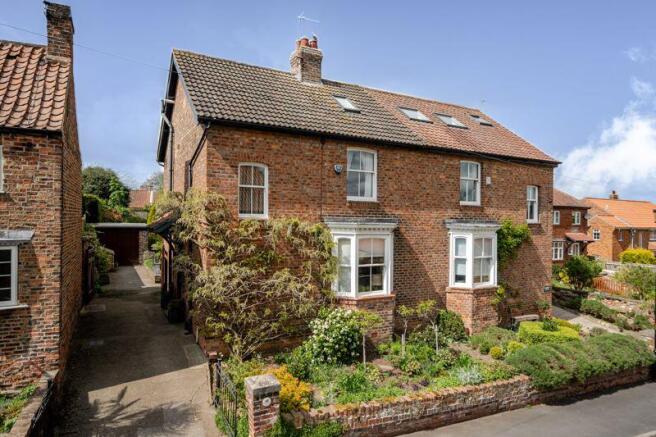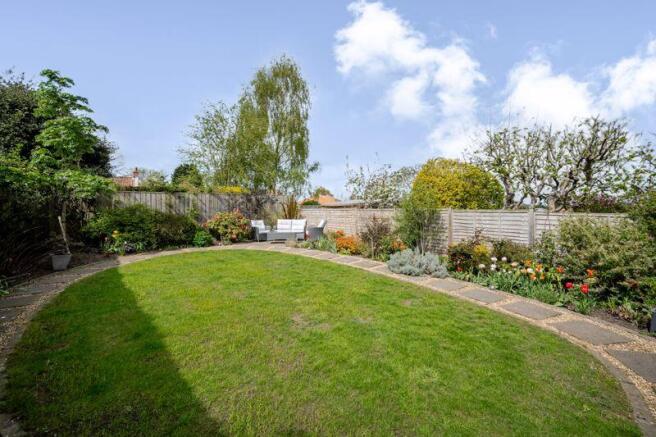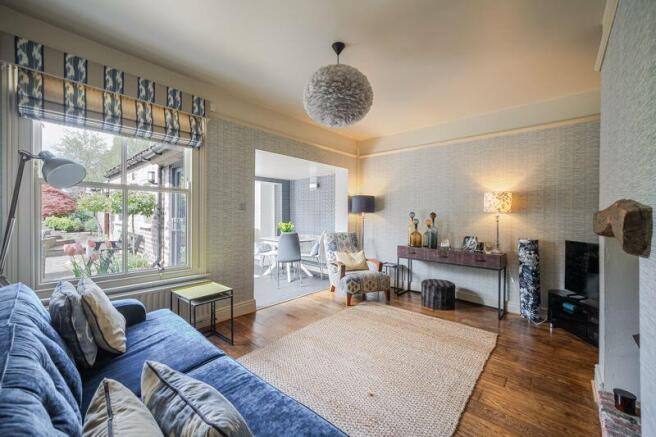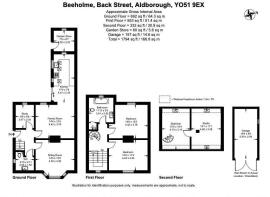Beeholme, Back Street, Aldborough, Boroughbridge, York, YO51 9EX
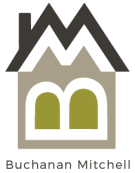
- PROPERTY TYPE
Village House
- BEDROOMS
3
- BATHROOMS
1
- SIZE
Ask agent
- TENUREDescribes how you own a property. There are different types of tenure - freehold, leasehold, and commonhold.Read more about tenure in our glossary page.
Freehold
Key features
- Gross Internal Area 147sqm / 1557sqft
- Reception hall, Sitting room
- Open plan kitchen/dining room
- Family room
- Study, Cloakroom
- First floor, Landing, Principal bedroom, Generous guest bedroom, House bathroom
- Second floor, Third bedroom, Studio/hobbies room
- Private gated drive, Ample off-road parking
- Detached garage, Outbuilding
- Front gardens, Rear gardens, Stone flagged dining terrace
Description
Set over three floors providing versatile and well-proportioned accommodation ideal for family living and those looking to reside in a peaceful rural setting. From high ceilings and sash windows to original fireplaces and timber flooring, the home retains many of its period features, all while benefiting from thoughtful updates throughout. The flexible layout includes multiple reception rooms, a spacious kitchen/dining room, and generous bedrooms with excellent natural light.Externally, the property continues to impress.
A private drive offers ample off-road parking and leads to a detached garage. A further outbuilding adjoins the rear of the property offering excellent space for a utility area/storage etc.The beautifully maintained terraced gardens create a series of tranquil outdoor spaces, perfect for entertaining or enjoying quiet moments in nature. The private plot ensures a sense of seclusion, all within walking distance of the village green and local amenities.Situated in the highly desirable village of Aldborough—steeped in Roman history and just a short stroll from Boroughbridge town centre - Beeholme combines the best of country living with excellent accessibility to nearby towns and the A1(M).This is a rare opportunity to acquire a charming home in one of North Yorkshire’s most sought-after locations.
GROUND FLOOR
The reception hall sets a welcoming tone, combining classic Victorian elegance with stylish modern touches. A charming stained-glass front door floods the space with light, while the richly patterned carpet and deep-toned walls create a warm, characterful first impression. A graceful staircase rises to the upper floors, and doors lead to the principal reception rooms, all showcasing the home's tasteful décor and attention to detail.
At its heart lies a superb open-plan kitchen, dining, and family living space, thoughtfully designed for modern living while retaining a sense of style and comfort. The kitchen area is beautifully fitted with a contemporary range of units and high-quality integrated appliances, including washer/dryer, an induction hob, electric oven with warming drawer, microwave oven, dishwasher, fridge, and freezer. The sleek and contemporary cabinetry features clean lines and a stylish combination of textures and finishes, offering both generous storage and a sophisticated aesthetic that perfectly complements the light-filled space. Bright and airy, the kitchen enjoys a wonderful natural flow thanks to a vaulted ceiling with skylights and a series of large windows that frame the lovely garden views.From the kitchen, the space opens out into a dedicated dining area, perfect for both casual family meals and more formal entertaining. Wide sliding doors lead directly onto a sheltered dining terrace, creating an easy connection between inside and outside living spaces - ideal for summer gatherings or relaxed evenings with friends.The adjoining family room sits provides a comfortable space for everyday living. A focal gas fire adds warmth and character, complemented by tasteful décor and rich wood flooring that enhance the welcoming feel. Together, these open-plan areas form the social hub of the home, offering flexibility, comfort, and style in one beautifully light-filled setting.
The formal sitting room is a truly elegant and inviting space, ideal for relaxing or entertaining guests. A beautiful bay window floods the room with natural light and offers an attractive outlook, while the picture rail and high ceilings add a sense of period refinement. A standout feature is the stunning period fireplace with ornate decorative tiles and an open fire, creating a wonderful focal point and adding both warmth and character to the room. The tasteful décor enhances the room’s sophisticated yet homely atmosphere.
Complementing the main living spaces, this delightful home also offers a delightful study overlooking the rear gardens. With stylish wallpaper, a sash window, and plenty of natural light, this charming room provides a quiet and inspiring setting perfect for working from home, studying, or simply enjoying the peaceful garden views. The study’s calming ambiance and elegant finish make it a valuable addition to the home's flexible layout.Completing the ground floor accommodation is a delightful cloakroom, thoughtfully designed and conveniently located for guests and everyday family use.
FIRST AND SECOND FLOORS
Timeless elegance and everyday comfort, with beautifully crafted interiors offering character and luxury.The upper floors of Beeholme deliver a refined blend of elegance and comfort, offering beautifully appointed bedroom spaces filled with light and timeless character. The principal bedroom, situated at the front of the house, enjoys lovely open views and boasts excellent proportions, with sophisticated décor and a charming cast iron fireplace adding a sense of period grandeur.
The guest bedroom is a generous double room, also featuring a decorative cast iron fireplace and enjoying wonderful views over the beautifully maintained rear gardens. Both bedrooms have been thoughtfully designed to combine classic architectural features with a luxurious modern finish.Serving the bedrooms is a fabulous contemporary house bathroom. Impeccably styled, it features sleek white sanitary ware, a large bath, a separate walk-in shower, a bespoke vanity unit with mirror, and a heated towel rail. A large window frames views of the gardens, enhancing the luxurious atmosphere of this exceptional bathroom.
The spacious landing with a striking wrought iron spiral staircase leads to the second floor. Here, a superb loft conversion houses a versatile occasional third bedroom and an adjacent studio/hobbies room, both enjoying excellent natural light from skylight windows — ideal for private working, creative pursuits, or guest accommodation.
GARDEN AND GROUNDS
The gardens at Beeholme are a true delight, offering a beautifully private and tranquil setting that perfectly complements the home. Thoughtfully designed and meticulously maintained, the gardens are well-stocked with an impressive array of herbaceous plants, established shrubs, and carefully selected specimen trees, providing year-round interest, colour, and texture.A paved dining terrace immediately adjoins the rear of the house, creating an ideal spot for outdoor entertaining or quiet relaxation, surrounded by vibrant planted borders and sheltered by charming brick garden walls.
Stone steps lead gently up through richly planted terraces, revealing sweeping lawns edged with deep flower beds bursting with seasonal blooms.At the top of the garden, a peaceful seating area is perfectly positioned to enjoy views back over the house and gardens, offering a wonderful retreat for sunny afternoons. Mature hedging and carefully placed trees enhance the sense of privacy, making the garden feel like a true sanctuary in the heart of the village.
Brochures
Property BrochureFull Details- COUNCIL TAXA payment made to your local authority in order to pay for local services like schools, libraries, and refuse collection. The amount you pay depends on the value of the property.Read more about council Tax in our glossary page.
- Band: E
- PARKINGDetails of how and where vehicles can be parked, and any associated costs.Read more about parking in our glossary page.
- Yes
- GARDENA property has access to an outdoor space, which could be private or shared.
- Yes
- ACCESSIBILITYHow a property has been adapted to meet the needs of vulnerable or disabled individuals.Read more about accessibility in our glossary page.
- Ask agent
Beeholme, Back Street, Aldborough, Boroughbridge, York, YO51 9EX
Add an important place to see how long it'd take to get there from our property listings.
__mins driving to your place
Get an instant, personalised result:
- Show sellers you’re serious
- Secure viewings faster with agents
- No impact on your credit score
Your mortgage
Notes
Staying secure when looking for property
Ensure you're up to date with our latest advice on how to avoid fraud or scams when looking for property online.
Visit our security centre to find out moreDisclaimer - Property reference 12621909. The information displayed about this property comprises a property advertisement. Rightmove.co.uk makes no warranty as to the accuracy or completeness of the advertisement or any linked or associated information, and Rightmove has no control over the content. This property advertisement does not constitute property particulars. The information is provided and maintained by Buchanan Mitchell Ltd, North Yorkshire. Please contact the selling agent or developer directly to obtain any information which may be available under the terms of The Energy Performance of Buildings (Certificates and Inspections) (England and Wales) Regulations 2007 or the Home Report if in relation to a residential property in Scotland.
*This is the average speed from the provider with the fastest broadband package available at this postcode. The average speed displayed is based on the download speeds of at least 50% of customers at peak time (8pm to 10pm). Fibre/cable services at the postcode are subject to availability and may differ between properties within a postcode. Speeds can be affected by a range of technical and environmental factors. The speed at the property may be lower than that listed above. You can check the estimated speed and confirm availability to a property prior to purchasing on the broadband provider's website. Providers may increase charges. The information is provided and maintained by Decision Technologies Limited. **This is indicative only and based on a 2-person household with multiple devices and simultaneous usage. Broadband performance is affected by multiple factors including number of occupants and devices, simultaneous usage, router range etc. For more information speak to your broadband provider.
Map data ©OpenStreetMap contributors.
