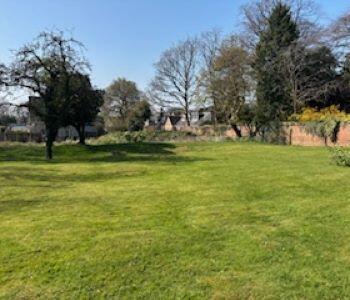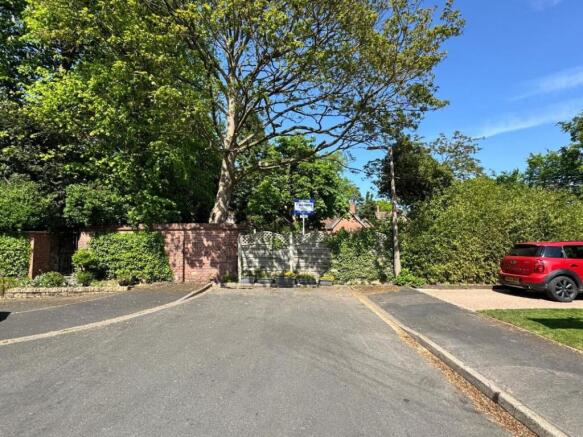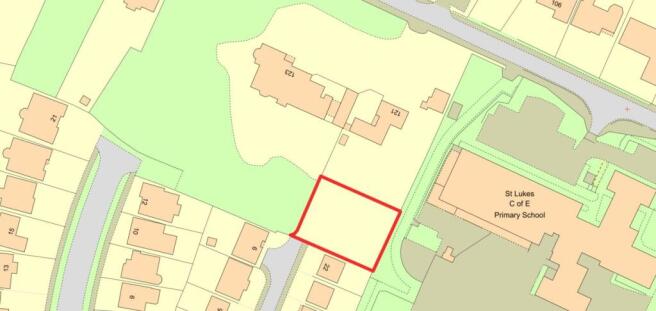
The Goat Paddock (Plot 6), r/o Rokholt, 123 New Penkridge Road, Cannock, Staffs, WS11 1HN
- PROPERTY TYPE
Plot
- BEDROOMS
5
- BATHROOMS
4
- SIZE
Ask agent
Key features
- Freehold Building Plot - Consent for a Five Bedroomed Detached House.
Description
Property for auction on 21st May at 13:00 at Avery Fields, 79 Sandon Road, Edgbaston, Birmingham B17 8DT
Property Description:
A opportunity to purchase a superbly located building plot lying within the grounds of a prestigious and iconic period manor house known as Rokholt and situated in a most sought after and desirable residential area, located half a mile to the west of Cannock Town Centre providing access to a wide range of retail amenities along with Cannock railway station which provides regular services to Birmingham.
The plot is slightly sloping, roughly rectangular in shape which extends to an area of circa 0.192 acres (780 sq.m) and comprises of former garden land situated to the south of Rokholt and benefits from planning consent for erection of a five bedroom dwelling house with private driveway access leading directly from Rokholt Crescent.
Cannock provides a good range of educational, retail and transport facilities and the M6, M6 Toll and M54 motorways are within easy travelling distance and the plot is a few minutes walk from the Shoal Hill common district of Cannock Chase, which is an area designated of being of outstanding natural beauty.
Planning
Planning Permission was granted by Cannock Chase District Council on 17th January 2025 under application number CH/24/093 for the erection of a 1 storey detached dwelling house to comprise:
Proposed Accommodation
Ground Floor: Entrance hall, Lounge, Kitchen and combined Dining Room, Bedroom Five, Bathroom, Study, Utility Room.
First Floor: Landing, Bedroom One with Ensuite Bathroom, Bedroom Two with Ensuite Bathroom, Bedroom Three with Ensuite Shower Room and Bedroom Four.
Outside: Garage, gardens and driveway. Vehicular access is to be provided from Rokholt Crescent.
Gross Internal Area: 256 sq.m (2755 sq.ft) or thereabouts (taken from architects drawings)
Site Area: The plot extends to 0.192 acres (780 sq.m) or thereabouts with a maximum depth of 32.5m and width of 24m.
Please note that all dimensions have been scaled from architects drawings and have not been physically measured by the auctioneers.
Services:It is believed that all main services are available in Rockholt Crescent, but prospective purchasers should satisfy themselves in this respect by investigation or otherwise and also as to the cost and feasibility of connection.
Important Note: The planning consent referred to (Ref: CH/24/093) relates to an overall consent for the development of the whole Rokholt site which includes a total of six separate dwellings of which the subject plot (Plot 6) is only one part of the scheme. All interested parties should inspect the full planning documents available on Cannock Chase District Council website and satisfy themselves in respect of all matters.
Legal Documents:
Available at
Block Viewings are arranged for the followings dates & times (Please arrive promptly)
Tuesday 29th April - 11:00am
Thursday 1st May - 11:00am
Tuesday 6th May - 11:00am
Tuesday 13th May - 11:00am
Friday 16th May - 11:00am
Monday 19th May - 11:00am
Brochures
General ConditionsViewing TimesImportant NoticesCommon Auction ConditionsBuyers Guide to AuctionLegal DocumentsThe Goat Paddock (Plot 6), r/o Rokholt, 123 New Penkridge Road, Cannock, Staffs, WS11 1HN
NEAREST STATIONS
Distances are straight line measurements from the centre of the postcode- Cannock Station1.0 miles
- Hednesford Station2.1 miles
- Landywood Station2.6 miles
Notes
Disclaimer - Property reference 291424. The information displayed about this property comprises a property advertisement. Rightmove.co.uk makes no warranty as to the accuracy or completeness of the advertisement or any linked or associated information, and Rightmove has no control over the content. This property advertisement does not constitute property particulars. The information is provided and maintained by Cottons, Auctions. Please contact the selling agent or developer directly to obtain any information which may be available under the terms of The Energy Performance of Buildings (Certificates and Inspections) (England and Wales) Regulations 2007 or the Home Report if in relation to a residential property in Scotland.
Auction Fees: The purchase of this property may include associated fees not listed here, as it is to be sold via auction. To find out more about the fees associated with this property please call Cottons, Auctions on 0121 387 6518.
*Guide Price: An indication of a seller's minimum expectation at auction and given as a “Guide Price” or a range of “Guide Prices”. This is not necessarily the figure a property will sell for and is subject to change prior to the auction.
Reserve Price: Each auction property will be subject to a “Reserve Price” below which the property cannot be sold at auction. Normally the “Reserve Price” will be set within the range of “Guide Prices” or no more than 10% above a single “Guide Price.”
Map data ©OpenStreetMap contributors.





