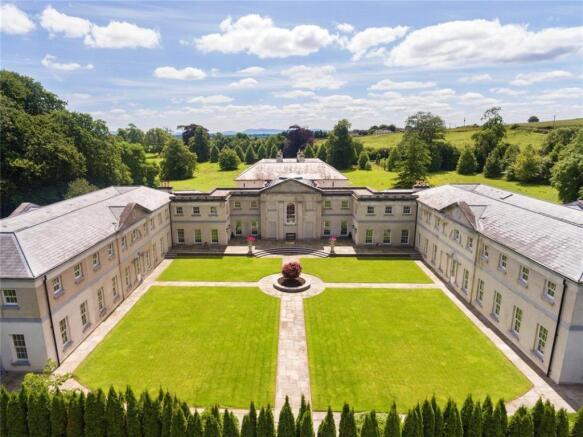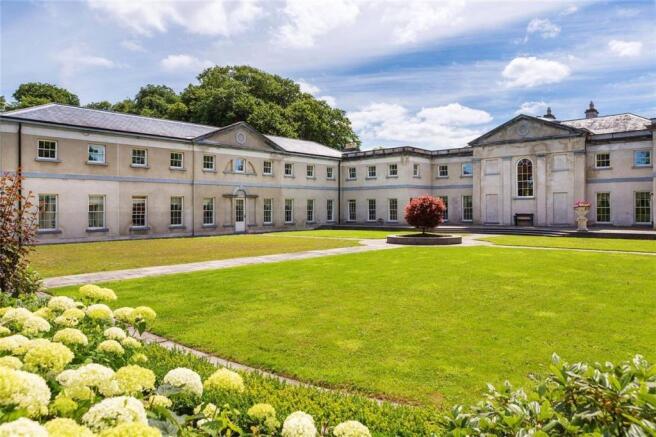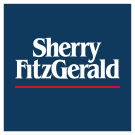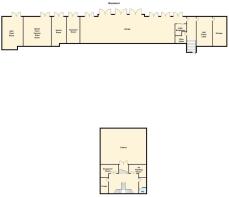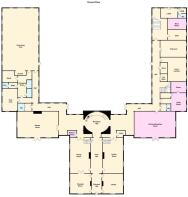Fedamore House, Fedamore, Limerick, V35 V267, Ireland
- PROPERTY TYPE
Detached
- BEDROOMS
8
- SIZE
Ask agent
Key features
- Lift
- Gym
- Indoor heated swimming pool
- Jacuzzi
- Cinema
- AstroTurf with flood lighting
- Six internal garages
- Walled garden
- Parkland setting of some 6.47ha (16acres)
- Pathways throughout the property
Description
A luxurious property with the highest of specifications of approximately 2,275 sq.m (25,000 sq. ft.), which combines the charm of the original house with its extension, to become the masterpiece it is today. Fedamore House was built circa 1880 and was a significant building within County Limerick's architectural heritage. Within the last 15 years, Fedamore House has been extended to the beauty it is today, with approximately 2,275 sq. m (25,000 sq. ft.) of glorious accommodation. A wonderful combination of the charming original house which glides effortlessly into its new quarters. A peaceful parkland setting with mature trees and woodland. The woodland lends itself to serene nature walks through the property. The main house has been extended with two wings from the original house which are designed around an enclosed garden courtyard. The original house and the extension are finished to the highest of standards combining original period features and period style throughout.
SPECIAL FEATURES
Lift
Gym
Indoor heated swimming pool
Jacuzzi
Cinema
AstroTurf with flood lighting
Six internal garages
Walled garden
Parkland setting of some 6.47 hectares (16 acres)
Pathways throughout the property
Two newly built gate lodges
Original period features within the main house
Period fireplaces throughout
Entertainment building by the barbeque area
Lutron lighting system
Air conditioning in some rooms
Geo thermal underfloor heating
Monitored burglar and fire alarm systems
Security cameras monitored from a central control station located within the security office
ACCOMMODATION
Ground floor
Entrance hall
A large fanlight with glass either side of the main door, emits splendid light throughout the entrance hall complete with Portland stone tiled floor and Purbeck stone inserts, dado rail and coving. The entrance and inner hallway lead through to the reception hallway.
Reception hallway
The reception hallway integrates the original house to the new extension. Portland stone tiled floor with Purbeck stone inserts. A Portland stone cantilevered stairs with a large sash window that gives tremendous light to the ground and first floor.
Drawing room
Double Brazilian wood doors lead through to the exquisite drawing room. Two sash windows taking in the wonderful views. A George III carved white statuary marble and Brocatello inlaid chimney piece by Hill Darley circa 1790. Oak flooring, wood paneled walls, coving, centre piece and dado rail. Double doors to the dining room.
Dining room
The splendid dining room which has two sets of double Brazilian wood doors, two sash windows, oak floor, painted timber paneling to dado and over upholstered with Silk Damask fabric, detailed coving, centre piece, a white statuary and sienna chimney piece with solid Jasper pilasters circa 1765.
Library
The impressive library comprises of a George III white statuary marble chimney piece in the manner of Robert Adam circa 1785. Brazilian wood door and oak flooring, coving, centre piece, dado rail, dual aspect, sash windows taking in the wonderful view of the lawns and grounds.
Living room
A bright and delightful living room with a George III white statuary and blue-john inlaid chimney piece in the manner of Robert Adam circa 1785. Oak flooring, sash windows, wood paneling up to dado rail, coving and centre piece.
Games room
The games room/sitting room and bar have wonderful Walnut paneling, upholstered Silk Damask fabric and Oak Parquet flooring. The fireplace is Breccia Violet.
Kitchen/breakfast room
The kitchen/breakfast room has painted timber units with granite worktops. The Island unit has a hardwood top. The tiles are Jura floor. The fireplace is in Azul Valverde. Double doors lead to the front of the house, to a patio area for dining al fresco.
The wing to the rear of the kitchen/breakfast room comprises of a service kitchen, larder, laundry room, playroom, boot room, guest WC, staff kitchen, staff WC and lift.
The wing to the rear of the games room, comprises of a gym room, changing room with wc, sauna, Jacuzzi and swimming pool.
Swimming pool
Heated indoor swimming pool of approximately 13.5m x 6.9m, which has a double height pool area and a motorized retractable pool cover.
First floor
To the front of the main house are two large suites, each comprising of a bedroom, separate mezzanine dressing room and ensuite bathroom.
There are a further six large bedrooms each ensuite and walk in wardrobes.
The bathrooms are supplied by Bathrooms International London. The baths are Watergame/JCD, the basins are generally Belgravia Pottery and the levers are Belgravia levers in various finishes.
Basement
Stairs lead from the ground floor to the basement level and internal garages. Plant room, boiler room, switch room, generator room, wine cellar, golf club room and storage.
Cinema
A fully fitted cinema room with seating, projector and lighting.
Internal garages
Six internal garages with motorised doors.
Outside
A stone wall gives much privacy on the roadside boundary and leads to two private entrances. Both entrances have electronic gates. At the main entrance, there are two newly built gate lodges, one is currently used as an office with a reception area, 3 offices, a kitchen and WC. The second gate lodge is a residence in excellent condition and consists of two bedrooms, sitting room, kitchen, bathroom and guest wc. The avenue sweeps up to the main house by a six-car garage, storage buildings, a staff building and a walled garden. The avenue is bounded by trees, lawns and carriage type lighting.
A walled patio garden is set within the inner courtyard. Access is provided from the house and gardens. Trees, flowers and shrubs are arranged around the patio.
The secondary avenue retains the original stone pillars and leads directly to the front of the main house.
To the side of the main house is the wonderful walled garden which is in perfect condition. An oasis of calm and privacy.
To the front of the main house is a large parkland field which is ideal for a few horses or to add additional privacy and seclusion to this wonderful property.
A studio building for entertaining, by the barbeque area is located to the side of the house.
Adjacent to the garages are the storage buildings and security office.
Full AstroTurf pitch with flood lighting.
SERVICES
Well and mains water
Treatment plant
Lutron lighting system
Fitted air conditioning in cinema, bedrooms, kitchen, snooker room, gym, gym dressing room
There is a building management system for operation of systems within the house
Gas detection system throughout the building
100 KVA Generator which is capable of powering the entire area in event of power cuts
3 no GT300 De-Dietrich Gas boilers
ACV Heatmaster 60N - Riello R40 GS5 & Riello R40 GS10 {Calorifiers / Burners}
Geo-Thermal Heat Pump - ITV Greenline {Underfloor heating}
Pool and Cinema Air Handling units - Masterair
Monitored burglar and fire alarm systems
Security cameras monitored from a central control station located within the security office
Fedamore House, Fedamore, Limerick, V35 V267, Ireland
NEAREST AIRPORTS
Distances are straight line measurements- Shannon(International)17.9 miles
- Kerry(International)45.8 miles
- Cork(International)49.7 miles
- Galway(International)53.7 miles
- Connemara(Local)59.6 miles
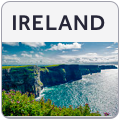
Advice on buying Irish property
Learn everything you need to know to successfully find and buy a property in Ireland.
Notes
This is a property advertisement provided and maintained by Sherry FitzGerald, Country Homes, Farms and Estates (reference 138851_CHF250030) and does not constitute property particulars. Whilst we require advertisers to act with best practice and provide accurate information, we can only publish advertisements in good faith and have not verified any claims or statements or inspected any of the properties, locations or opportunities promoted. Rightmove does not own or control and is not responsible for the properties, opportunities, website content, products or services provided or promoted by third parties and makes no warranties or representations as to the accuracy, completeness, legality, performance or suitability of any of the foregoing. We therefore accept no liability arising from any reliance made by any reader or person to whom this information is made available to. You must perform your own research and seek independent professional advice before making any decision to purchase or invest in overseas property.
