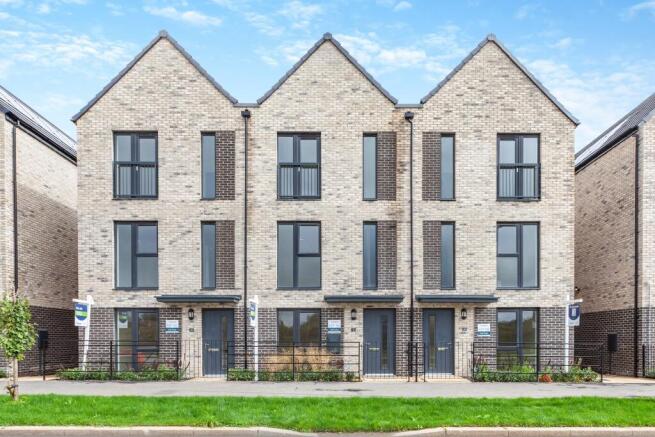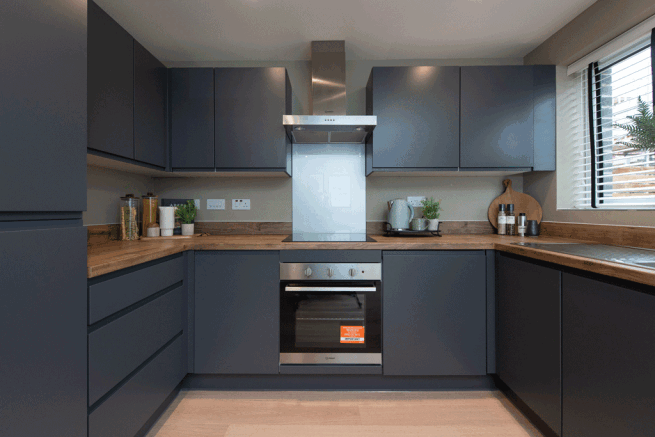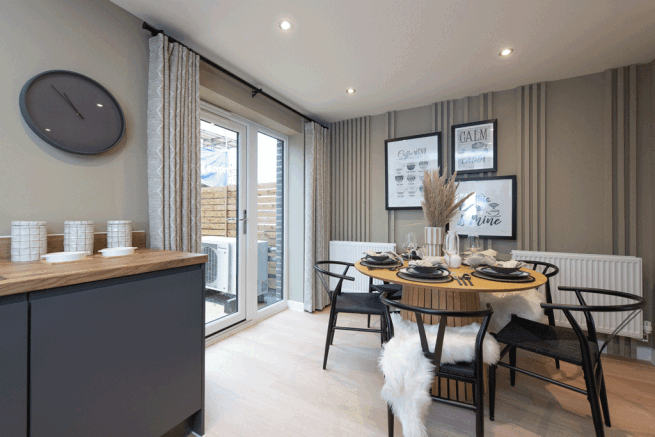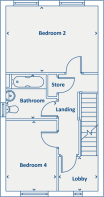
Parklands Village, Weston-Super-Mare, BS24 7NH

- PROPERTY TYPE
Semi-Detached
- BEDROOMS
4
- SIZE
Ask developer
- TENUREDescribes how you own a property. There are different types of tenure - freehold, leasehold, and commonhold.Read more about tenure in our glossary page.
Ask developer
Key features
- Four-bedroom, three-story home
- 1309 sq. ft. of living space
- Air source heat pump included on all plots
- Solar panels included on selected plots
- Storage closets on all floors
- Modern kitchen/diner
- En suite to primary bedroom
- Downstairs WC
- Make your home your own with Keepmoat Options
- Images are for illustrative purposes only and may include upgrades and extras. Materials, landscaping and parking positions may vary, please speak to our Sales Executive for more information.
Description
£20,000 WORTH OF FIXTURES AND FITTINGS INCLUDED. **NET ZERO CARBON HOME INCLUDING DOWNLIGHTERS TO KITCHEN/DINER & ALL WET AREAS, INTEGRATED FRIDGE/FREEZER & DISH WASHER INCLUDED AS STANDARD, FLOOR TO CEILING WINDOWS, SOLAR PANELS & CARPORT WITH PARKING INCLUDED.**.
Cleverly designed to exceed national space standards, our four-bedroom, three-storey Dartmouth home gives everyone in the family their own space. If you love modern family living, over three carefully planned floors, this is the home for you. Downstairs the light and airy living room and modern kitchen/diner are places you'll love getting together in. And with a glazed door onto the garden, there's nothing better than opening this up and letting the socialising spill outside. The first floor has two bedrooms and a contemporary family bathroom. Head up to the top floor and there are two large double bedrooms. Bedroom one also has its own en suite. Images are for illustrative purposes only and may include upgrades and extras. Materials, landscaping and parking positions may vary, please speak to our Sales Executive for more information. Tenure: Freehold. Council tax: Determined by your local authority. Estate management fee: Average £221.54 pa, please ask for exact amount.
Room Dimensions
- Kitchen / Dining - 3007mm x 4499mm / 9'10" x 14'9"
- Lounge - 4572m x 3551mm / 15'0" x 11'8"
- WC - 1499mm x 1800mm / 4'11" x 5'11"
- Bedroom 2 - 3230mm x 4499mm / 10'7" x 14'9"
- Bedroom 4 - 3396mm x 2465mm / 11'2" x 8'1"
- Lobby - 1682mm x 1941mm / 5'6" x 6'4"
- Bathroom - 2150mm x 2465mm / 7'1" x 8'1"
- Bedroom 1 - 3369mm x 4499mm / 11'1" x 14'9"
- En-suite - 1802mm x 2369mm / 5'11" x 7'9"
- Bedroom 3 - 3610mm x 4499mm / 11'10" x 14'9"
- COUNCIL TAXA payment made to your local authority in order to pay for local services like schools, libraries, and refuse collection. The amount you pay depends on the value of the property.Read more about council Tax in our glossary page.
- Ask developer
- PARKINGDetails of how and where vehicles can be parked, and any associated costs.Read more about parking in our glossary page.
- Yes
- GARDENA property has access to an outdoor space, which could be private or shared.
- Yes
- ACCESSIBILITYHow a property has been adapted to meet the needs of vulnerable or disabled individuals.Read more about accessibility in our glossary page.
- Ask developer
Energy performance certificate - ask developer
- 2-4 bedroom homes
- Smart design and the latest eco-friendly materials for low-cost living
- Built in electric vehicle charging points and Air Source Heat Pumps
- Only three miles from Weston-Super-Mare and the beach
Parklands Village, Weston-Super-Mare, BS24 7NH
Add an important place to see how long it'd take to get there from our property listings.
__mins driving to your place
Get an instant, personalised result:
- Show sellers you’re serious
- Secure viewings faster with agents
- No impact on your credit score
About Keepmoat
Keepmoat is dedicated to creating high-quality, sustainable homes and vibrant communities across the UK. With developments in fantastic locations across the UK, we offer a range of options for first-time buyers and existing homeowners alike.
We are proud to have achieved the prestigious 5-star builder status in the national Home Builders Federation (HBF) awards. This recognition is a testament to our dedication to delivering quality builds and excellent customer service, with over 90% of our customers willing to recommend us.
We’ve built thousands of homes so we understand what it takes to create places where people love to live. Our focus on sustainability ensures that we use the latest materials and processes to build energy-efficient homes, while our dedication to revitalising communities fosters neighbourhoods that residents are proud to call home.
Keepmoat believe in making the home-buying journey as smooth as possible. From personalised home options and extras to schemes and offers that save you money, we are here to help you find and love your perfect home.
Your mortgage
Notes
Staying secure when looking for property
Ensure you're up to date with our latest advice on how to avoid fraud or scams when looking for property online.
Visit our security centre to find out moreDisclaimer - Property reference 11010_4_31_100604. The information displayed about this property comprises a property advertisement. Rightmove.co.uk makes no warranty as to the accuracy or completeness of the advertisement or any linked or associated information, and Rightmove has no control over the content. This property advertisement does not constitute property particulars. The information is provided and maintained by Keepmoat. Please contact the selling agent or developer directly to obtain any information which may be available under the terms of The Energy Performance of Buildings (Certificates and Inspections) (England and Wales) Regulations 2007 or the Home Report if in relation to a residential property in Scotland.
*This is the average speed from the provider with the fastest broadband package available at this postcode. The average speed displayed is based on the download speeds of at least 50% of customers at peak time (8pm to 10pm). Fibre/cable services at the postcode are subject to availability and may differ between properties within a postcode. Speeds can be affected by a range of technical and environmental factors. The speed at the property may be lower than that listed above. You can check the estimated speed and confirm availability to a property prior to purchasing on the broadband provider's website. Providers may increase charges. The information is provided and maintained by Decision Technologies Limited. **This is indicative only and based on a 2-person household with multiple devices and simultaneous usage. Broadband performance is affected by multiple factors including number of occupants and devices, simultaneous usage, router range etc. For more information speak to your broadband provider.
Map data ©OpenStreetMap contributors.






