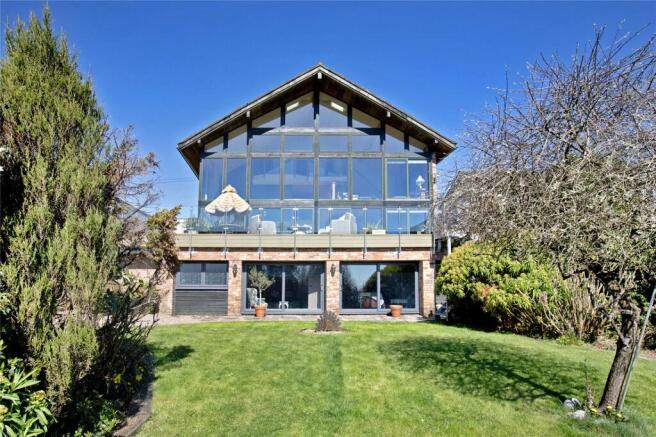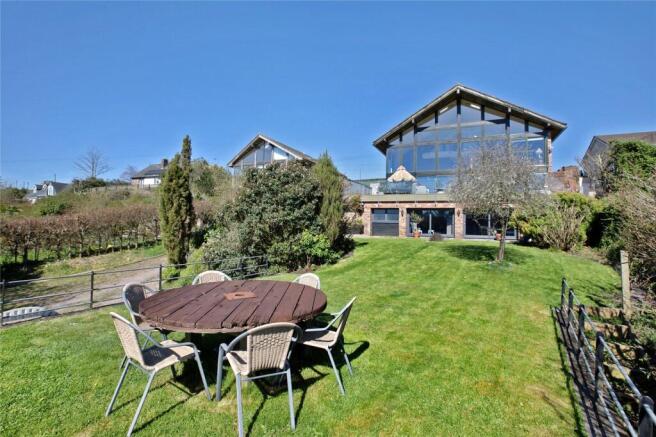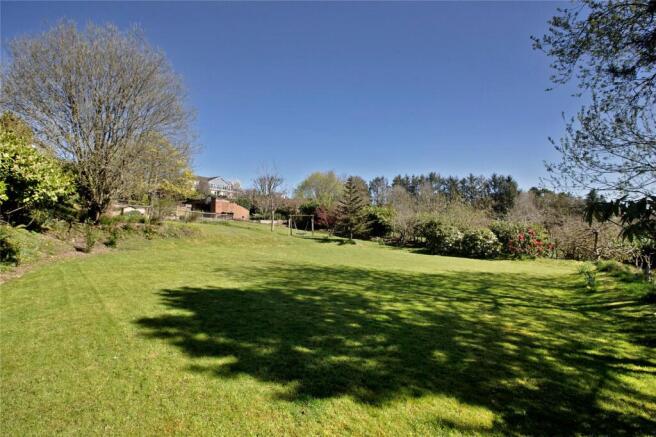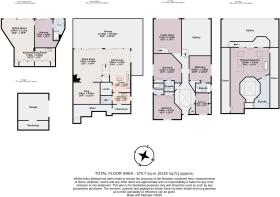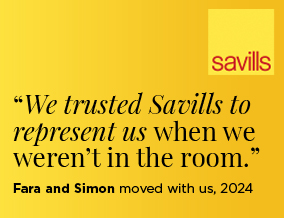
Withleigh, Tiverton, Devon, EX16

- PROPERTY TYPE
Detached
- BEDROOMS
6
- BATHROOMS
5
- SIZE
6,142 sq ft
571 sq m
- TENUREDescribes how you own a property. There are different types of tenure - freehold, leasehold, and commonhold.Read more about tenure in our glossary page.
Freehold
Key features
- Architecturally impressive residence arranged over four floors
- Five well-appointed bedrooms, four of which benefit from en suite facilities
- Outstanding open-plan living and entertaining areas with floor-to-ceiling glazing
- Award-winning kitchen with premium appliances and sleek design
- Secluded location with far-reaching countryside views
- EPC Rating = D
Description
Description
Sawyers is a truly outstanding contemporary residence offering generous and versatile accommodation over four floors, all beautifully designed to make the most of natural light, open space, and far-reaching views. The property is approached via a private drive with ample parking for several vehicles, including an electric car charging point.
Upon entering, one is immediately welcomed into a striking hexagonal entrance hall, naturally illuminated by an overhead atrium. This stunning space provides access to four of the home’s five bedrooms. A single bedroom with built-in wardrobes and views to the front lies to the right, adjacent to a guest cloakroom. Also to the right is a well-proportioned double bedroom with fitted wardrobes and an en suite shower room, offering ideal guest accommodation in a calm, neutral palette.
Two further double bedrooms are situated further along the hallway, both featuring en suite facilities and bespoke fitted wardrobes. One includes a bath, adding to the luxurious feel. Each bedroom is thoughtfully designed, offering a peaceful and relaxed atmosphere. At the far end of the hallway, a full-height glass gable wall frames magnificent views over the surrounding countryside, a dramatic backdrop to the mezzanine level, which offers a superb and versatile second reception area.
From here, a central staircase leads to the expansive lower-ground floor, the heart of the home. This open-plan living area has been designed with entertaining in mind. The award-winning kitchen features sleek dark grey cabinetry with solid wood worktops, a central island with integrated hob and hidden extractor, and high-quality electric ovens. A hidden pull-out charging station adds a touch of modern convenience. There is generous storage, including glass-fronted display cabinets, and the floor-to-ceiling glazing creates a stunning connection with the outside, offering uninterrupted rural views.
Adjacent to the kitchen is a spacious larder, perfect for additional storage, while a large utility room provides space for laundry appliances and direct access to the side of the property. A downstairs cloakroom and dedicated boiler room, complete with hot water tank and central vacuum system, complete this level.
The principal reception room lies opposite the kitchen and is a wonderfully inviting space, featuring wooden flooring, bespoke shelving, and a log-burning stove cleverly elevated above a built-in log store. The gable-end glazing floods the room with morning light, making it an ideal spot to relax or read. From here, an open walkway leads into a more intimate snug, decorated in deeper tones and fully carpeted, providing a cosy retreat.
The upper floor is dedicated to an exceptional principal suite, accessed via a bespoke glass-panelled stairwell. With panoramic views through the glass gable, this space exudes a sense of tranquillity and seclusion. A private balcony offers a picturesque vantage point, while the suite itself features Velux windows, a freestanding bath positioned to take in the view, and ample space for a king-size bed and furnishings. Behind the bath, the elegant en suite includes a large walk-in shower, hand basin, and WC. A bespoke dressing area lined with fitted wardrobes provides excellent storage while maintaining the calm, uncluttered aesthetic of the space.
Secondary accommodation is found at the basement level, a flexible room accessed via external patio doors. With generous proportions and natural light, this area lends itself to a variety of uses including a home gym or cinema room, subject to any necessary consents.
Outside, the rear garden has been landscaped for both entertaining and family life. A large decked terrace spans the width of the property and features integrated seating areas and a built-in pizza oven—perfect for summer evenings. The remainder of the garden is laid to lawn, offering space for children to play, or for creating vegetable patches or a wildflower garden. Mature fir trees at the boundary provide excellent privacy, and a garage beneath the upper garden tier offers further storage or workshop potential.
Sawyers presents an exceptional opportunity to acquire a thoughtfully designed, beautifully appointed modern home in an idyllic setting. Its combination of architectural flair, high-specification interiors, and outstanding views make it a rare gem for those seeking space, light, and style in equal measure.
Location
Sawyers is located in the village of Withleigh with a church, village hall and garden nursery. The nearby villages of Cadeleigh and Pennymoor both have popular public houses and Bickleigh, approximately 2 miles away, also has a selection of public houses and a well regarded primary school. Tiverton provides everyday retail services, recreational facilities including a sports centre, swimming pool and secondary schooling.
Private education is available at Blundell’s. The Cathedral City of Exeter is approximately 17 miles away and provides an excellent selection of facilities including Exeter Airport. There are good communication links with the Junction 27 of the M5 motorway via Tiverton and the A361 north Devon link road. Tiverton Parkway railway Station provides direct trains to London Paddington.
The property is surrounded by recreational opportunities and is within easy driving distance of the surfing beaches of North Devon and the sailing waters of the South Devon Coastline. Exmoor National Park provides further walking and riding opportunities with fishing available on the River Exe.
Square Footage: 6,142 sq ft
Directions
From Tiverton, near Morrisons supermarket, take the B3137 to Witheridge. Continuing up the hill, proceed for about 2 miles to Withleigh. Proceed up the hill and along the straight. At the end of the straight, as the road starts to bear to the right, the entrance can be found on the left
Additional Info
Mains Water & Electricity
Underfloor heating
Car charging point
Windows have a 30 year guarantee
Brochures
Web DetailsParticulars- COUNCIL TAXA payment made to your local authority in order to pay for local services like schools, libraries, and refuse collection. The amount you pay depends on the value of the property.Read more about council Tax in our glossary page.
- Band: F
- PARKINGDetails of how and where vehicles can be parked, and any associated costs.Read more about parking in our glossary page.
- Yes
- GARDENA property has access to an outdoor space, which could be private or shared.
- Yes
- ACCESSIBILITYHow a property has been adapted to meet the needs of vulnerable or disabled individuals.Read more about accessibility in our glossary page.
- Ask agent
Withleigh, Tiverton, Devon, EX16
Add an important place to see how long it'd take to get there from our property listings.
__mins driving to your place
Get an instant, personalised result:
- Show sellers you’re serious
- Secure viewings faster with agents
- No impact on your credit score
Your mortgage
Notes
Staying secure when looking for property
Ensure you're up to date with our latest advice on how to avoid fraud or scams when looking for property online.
Visit our security centre to find out moreDisclaimer - Property reference EXS240377. The information displayed about this property comprises a property advertisement. Rightmove.co.uk makes no warranty as to the accuracy or completeness of the advertisement or any linked or associated information, and Rightmove has no control over the content. This property advertisement does not constitute property particulars. The information is provided and maintained by Savills, Exeter. Please contact the selling agent or developer directly to obtain any information which may be available under the terms of The Energy Performance of Buildings (Certificates and Inspections) (England and Wales) Regulations 2007 or the Home Report if in relation to a residential property in Scotland.
*This is the average speed from the provider with the fastest broadband package available at this postcode. The average speed displayed is based on the download speeds of at least 50% of customers at peak time (8pm to 10pm). Fibre/cable services at the postcode are subject to availability and may differ between properties within a postcode. Speeds can be affected by a range of technical and environmental factors. The speed at the property may be lower than that listed above. You can check the estimated speed and confirm availability to a property prior to purchasing on the broadband provider's website. Providers may increase charges. The information is provided and maintained by Decision Technologies Limited. **This is indicative only and based on a 2-person household with multiple devices and simultaneous usage. Broadband performance is affected by multiple factors including number of occupants and devices, simultaneous usage, router range etc. For more information speak to your broadband provider.
Map data ©OpenStreetMap contributors.
