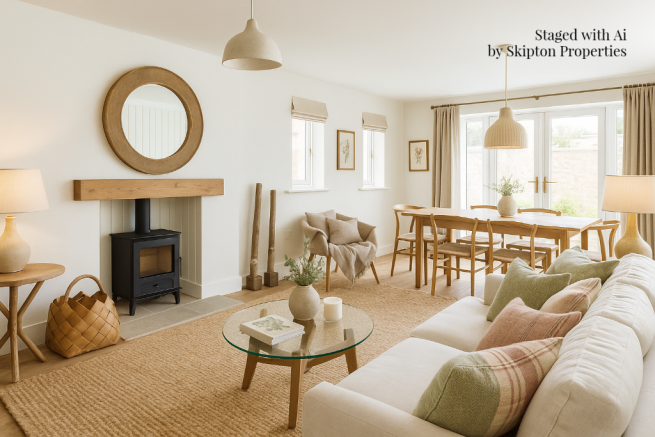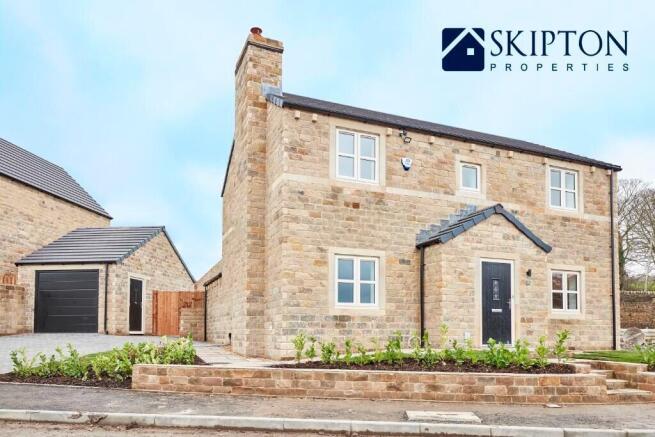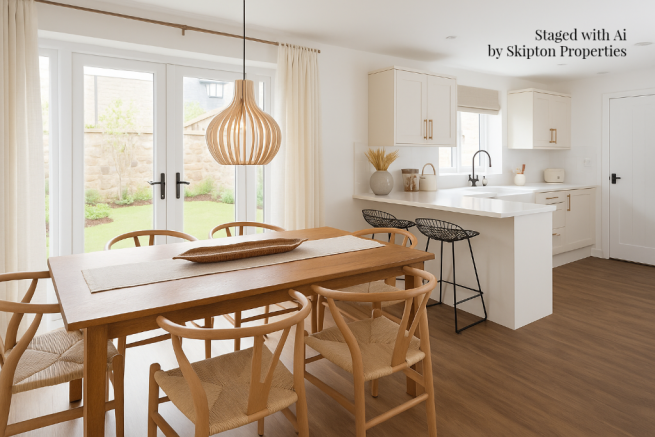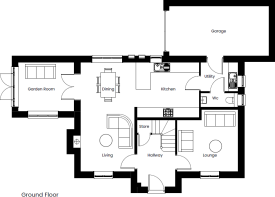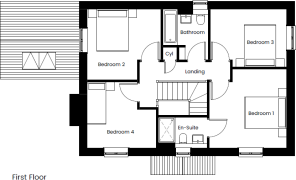
Plot 57, The Hartford, Bolton Gardens, Silsden

- PROPERTY TYPE
Detached
- BEDROOMS
4
- BATHROOMS
2
- SIZE
1,497 sq ft
139 sq m
- TENUREDescribes how you own a property. There are different types of tenure - freehold, leasehold, and commonhold.Read more about tenure in our glossary page.
Freehold
Key features
- Crafted in natural stone for timeless appeal
- Spacious kitchen with elegant Silestone quartz worktop
- Garden room and south-facing garden
- Elegant master suite with en-suite bathroom
- Two additional double bedrooms and a well-sized single bedroom
- A flexible extra ground floor space for either home office or secondary living room
- Energy-efficient home with Electric Car Charging
- Garage and paved driveway
- Stamp Duty paid! (£14,999) plus £1,000 towards your moving costs!
- Beautiful views of surrounding farmland
Description
We're helping to ease the cost with an exclusive contribution towards your Stamp Duty (£14,999) and we'll also contribute £1,000 towards your moving costs. Speak to our Sales Advisor at The Willows in Silsden to find out more. T&Cs apply.
We've included images from our beautiful show home at Victoria Fold in Sabden to help bring the Hartford to life. That home was launched a few years ago now, so with a little help from AI, we've refreshed the interiors to reflect a more up-to-date modern country feel - giving you a glimpse into what living in a Hartford could truly be like.
The Hartford - A New Build, But Not as You Know It
A Home Designed for Modern Living & Timeless Character
At Skipton Properties, we believe a new home should feel like it belongs - blending natural materials with contemporary design to create something truly special.
The Hartford is a beautifully crafted four-bedroom home, offering a spacious and flexible layout designed for modern family living. Set within the sought-after Bolton Gardens development in Silsden, this home pairs timeless natural stone exteriors with thoughtfully designed interiors, making it as practical as it is elegant.
About This Home
Ground Floor - A Home Designed Around You
Step inside through a classic porch entrance and immediately experience the quality and craftsmanship that define The Hartford. At its heart is a bright and airy open-plan family room, kitchen, and dining area, designed to bring people together. The well-planned L-shaped layout makes it easy to cook, dine, and relax in a space that flows effortlessly. A versatile sitting room offers additional flexibility, whether as a snug, playroom, or home office. French doors lead onto the patio from the garden room to the sunny turfed garden, seamlessly connecting indoor and outdoor living. A separate utility room and an integral garage provide extra practicality.
First Floor
Upstairs, four generously sized bedrooms offer space for the whole family. The master suite features an elegant en-suite, while the remaining double bedrooms and a generous single share a well-appointed family bathroom. With large windows allowing natural light to fill every space, this home has been designed to balance style and comfort.
Show Home & Marketing Suite Now Open at The Willows, Silsden
Visit us Thursday - Monday, 10:30 am - 5:00 pm. No appointment is needed to view, but if you'd like dedicated time with our Sales Advisor, please get in touch-we'd love to welcome you.
Bolton Gardens - A Development Designed for Life
Set in the heart of Silsden, Bolton Gardens is a well-established development of 77 thoughtfully designed homes. Combining timeless natural stone exteriors with modern interiors, these homes are crafted for family life, entertaining, and remote working, all while blending beautifully into their surroundings.
Don't take our word for it. Hear from one of our residents 'Having previously resided in Silsden it was a no-brainer for us. Bolton Gardens is a truly unique development that's been built to an exceptional standard. Unlike your average constructed housing estate, this development has been thoughtfully designed with different levels and house types. Even at an early stage, we could see the attention to detail that had gone into everything, from the retaining walls and landscaping to the overall build quality, regardless of the size or type of house, and it was a significant factor in our decision to move here.'
Built for Life
At Skipton Properties we don't just build houses-we craft homes that feel different from the moment you step inside. With natural materials, thoughtful layouts, and expert craftsmanship, each home is built to stand the test of time.
Best Residential Developer 2023 - NBCA
Family-run with almost 40 years of experience
A commitment to quality, innovation, and heritage
Because to us, a home is more than just bricks and mortar-it's a place where life happens.
Want to Experience the Skipton Difference?
While Bolton Gardens homes are currently being sold from our Sales Office at The Willows, Silsden, you don't have to wait to see the quality, craftsmanship, and finish that define a Skipton Properties home. We'd love to invite you to our brand-new Show Home at The Willows, Silsden, where you can experience our signature style and attention to detail. Let us know if you'd like to book a personalised tour-we'd be happy to arrange a visit.
Appointments available:
Monday: 10:30 am - 5:00 pm
Tuesday & Wednesday: Closed
Thursday - Sunday: 10:30 am - 5:00 pm
Important Information
This home is sold with management/estate charges of £250 in the first year and £300 (estimated) per annum. Imagery shows previously completed Hartford homes at Bolton Gardens to help visualise the look, feel, and space. Please note that specifications are tailored uniquely to each development and may vary. Other external imagery is of the completed development.
We're offering a contribution towards your Stamp Duty on selected plots for a limited time only. The amount will be confirmed at reservation. This offer is subject to availability, may be withdrawn at any time, and cannot be used with other incentives unless stated. Please speak to a Sales Advisor for full details.
Brochures
Bolton Gardens- COUNCIL TAXA payment made to your local authority in order to pay for local services like schools, libraries, and refuse collection. The amount you pay depends on the value of the property.Read more about council Tax in our glossary page.
- Ask agent
- PARKINGDetails of how and where vehicles can be parked, and any associated costs.Read more about parking in our glossary page.
- Garage,Driveway
- GARDENA property has access to an outdoor space, which could be private or shared.
- Private garden,Patio,Back garden
- ACCESSIBILITYHow a property has been adapted to meet the needs of vulnerable or disabled individuals.Read more about accessibility in our glossary page.
- Ask agent
Plot 57, The Hartford, Bolton Gardens, Silsden
Add an important place to see how long it'd take to get there from our property listings.
__mins driving to your place
Get an instant, personalised result:
- Show sellers you’re serious
- Secure viewings faster with agents
- No impact on your credit score

Your mortgage
Notes
Staying secure when looking for property
Ensure you're up to date with our latest advice on how to avoid fraud or scams when looking for property online.
Visit our security centre to find out moreDisclaimer - Property reference Plot57TheHartford2. The information displayed about this property comprises a property advertisement. Rightmove.co.uk makes no warranty as to the accuracy or completeness of the advertisement or any linked or associated information, and Rightmove has no control over the content. This property advertisement does not constitute property particulars. The information is provided and maintained by Wilman & Wilman, Cross Hills. Please contact the selling agent or developer directly to obtain any information which may be available under the terms of The Energy Performance of Buildings (Certificates and Inspections) (England and Wales) Regulations 2007 or the Home Report if in relation to a residential property in Scotland.
*This is the average speed from the provider with the fastest broadband package available at this postcode. The average speed displayed is based on the download speeds of at least 50% of customers at peak time (8pm to 10pm). Fibre/cable services at the postcode are subject to availability and may differ between properties within a postcode. Speeds can be affected by a range of technical and environmental factors. The speed at the property may be lower than that listed above. You can check the estimated speed and confirm availability to a property prior to purchasing on the broadband provider's website. Providers may increase charges. The information is provided and maintained by Decision Technologies Limited. **This is indicative only and based on a 2-person household with multiple devices and simultaneous usage. Broadband performance is affected by multiple factors including number of occupants and devices, simultaneous usage, router range etc. For more information speak to your broadband provider.
Map data ©OpenStreetMap contributors.
