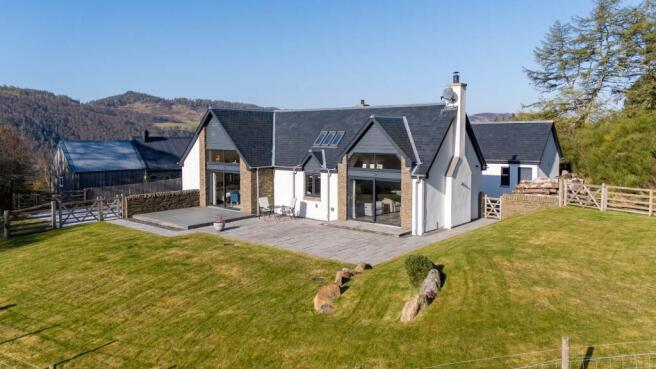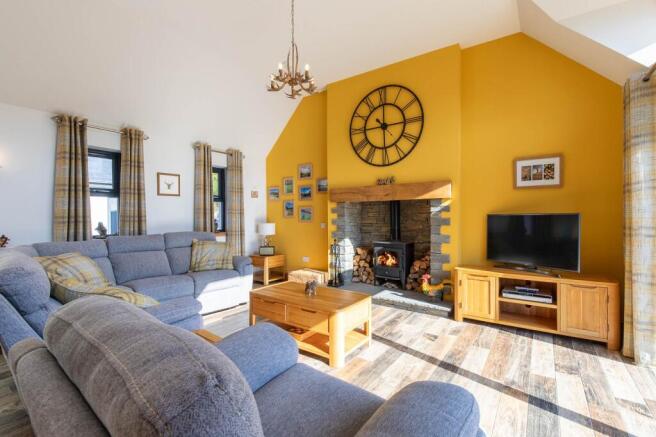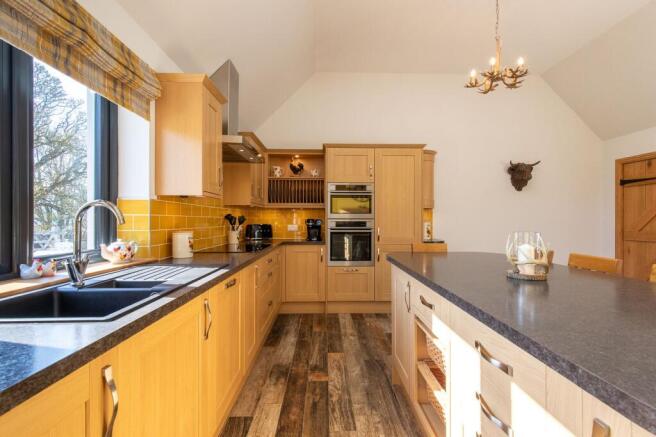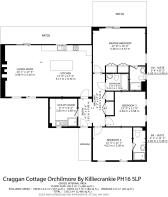Craggan Cottage, Easter Orchilmore, Killiecrankie, PH16 5LP

- PROPERTY TYPE
Detached
- BEDROOMS
3
- BATHROOMS
3
- SIZE
Ask agent
- TENUREDescribes how you own a property. There are different types of tenure - freehold, leasehold, and commonhold.Read more about tenure in our glossary page.
Ask agent
Key features
- Stunning detached house
- Three bedrooms
- Immaculate walk-in condition
- Underfloor heating
- Vaulted ceilings
- Modern, energy efficient home
- Beautiful views
- Rural location
Description
This immaculately presented house is in walk-in condition and enjoys open views across Glen Girnaig and back towards Ben Vrackie. It has been finished to a very high specification with premium Italian wall and floor tiles throughout, solid oak internal doors with traditional black ironmongery and solid oak facings and skirtings.
It has full oil-fired underfloor heating and benefits from solar panels, the power from which is fed back to the National Grid.
Enter the house into a hallway with several storage cupboards to the side of the corridor. This leads to the stunning living room/dining/kitchen which is full of light. There is a vaulted ceiling with rooflights and large patio doors which look out to Ben Vrackie and lead directly onto the patio at the front of the house. This is a large room with a "Denfind Stone" inglenook fireplace with Clearview Vision 500 stove and a solid oak mantel.
The kitchen has a large range of wall and floor units with granite effect worktop and tiled splashback. The kitchen appliances are AEG and include an eye-level electric oven and microwave combi oven, induction hob with extractor, dishwasher and fridge-freezer. There is a well-proportioned breakfast bar with space for seating, drawers and cupboards. The dining area is to the side.
There is a separate utility room with units and flooring to match the kitchen. This room has an additional sink, washing machine and the boiler. There is a shower in the corner with shower tray which is ideal for washing down outdoor gear or dogs.
There are three double bedrooms in the house. The master bedroom is another stunning room with vaulted ceiling and large patio doors to the decking outside. There are built-in wardrobes and an en-suite shower room which consists of a large shower cubicle, WC, WHB and heated towel rail with feature tiling.
Bedroom two also has an en-suite, with a good sized shower cubicle with rainwater style shower head, WC, WHB and heated towel rail.
The third bedroom is adjacent to the family bathroom which consists of a bath with a rainwater style shower over and attractive feature tiling. There is a WC, WHB and heated towel rail.
Furniture (excluding personal items) may be available by separate negotiation if desired.
Externally, there are "Denfind stone" walls and dykes around the house. There is a substantial driveway which can accommodate several vehicles and a separate garage which has a "Hormann" garage door with remote control door. The house has "Cedral" cladding and the area to the front of the bedroom is "Trex Transcend" composite decking. There is a large paved patio area to the front of the house and the garden is primarily laid to lawn with some feature rockery.
Craggan Cottage is located in the hills just north of Killiecrankie so is not far from the Killiecrankie Visitor Centre where there is a cafe and easy access to the historic Soldier's Leap and the extensive network of footpaths and cycle ways.
Blair Atholl with its historic castle is three miles to the north and offers a village shop and train station with the House of Bruar a little beyond.
Pitlochry is a short drive to the south, where there are schools, shops, cafes, hotels and the famous Pitlochry Festival Theatre. Killiecrankie has a bus service to Pitlochry which itself connects by bus and train to the Central Belt to the south and Inverness to the north.
Directions
From our office in Pitlochry, travel north on the B8019 to Killiecrankie. Pass through the village and pass the national speed limit signs and continue onwards on a long straight section. As the road turns slightly to the right, watch for a sign indicating a turn off to the right, as you come to some houses immediately take the sharp turning (beside red post box) and double back up the hill.
Ignore various driveways and continue onwards going under the road bridge. Follow the road as it swings round to the right, keep following to the right passing a single house on the right (Craig Urrard) and up to the top where Urrard Estate sheds are on the left. Take the farm track road by the "For Sale" sign down to the right and Craggan Cottage is straight ahead on the left of the track.
What3Words - ///requires.browsers.weary
Living Room
5.30m x 4.00m (17' 5" x 13' 1")
Kitchen/Dining Room
5.30m x 5.15m (17' 5" x 16' 11")
Utility Room
2.85m x 2.85m (9' 4" x 9' 4")
Master Bedroom
5.40m x 4.55m (17' 9" x 14' 11")
En Suite
2.50m x 1.60m (8' 2" x 5' 3")
Bedroom 2
4.00m x 3.40m (13' 1" x 11' 2")
En Suite
3.40m x 1.25m (11' 2" x 4' 1")
Bedroom 3
4.05m x 3.60m (13' 3" x 11' 10")
Bathroom
2.35m x 1.75m (7' 9" x 5' 9")
Brochures
Brochure- COUNCIL TAXA payment made to your local authority in order to pay for local services like schools, libraries, and refuse collection. The amount you pay depends on the value of the property.Read more about council Tax in our glossary page.
- Band: F
- PARKINGDetails of how and where vehicles can be parked, and any associated costs.Read more about parking in our glossary page.
- Yes
- GARDENA property has access to an outdoor space, which could be private or shared.
- Yes
- ACCESSIBILITYHow a property has been adapted to meet the needs of vulnerable or disabled individuals.Read more about accessibility in our glossary page.
- Ask agent
Craggan Cottage, Easter Orchilmore, Killiecrankie, PH16 5LP
Add an important place to see how long it'd take to get there from our property listings.
__mins driving to your place
Your mortgage
Notes
Staying secure when looking for property
Ensure you're up to date with our latest advice on how to avoid fraud or scams when looking for property online.
Visit our security centre to find out moreDisclaimer - Property reference PRA10180. The information displayed about this property comprises a property advertisement. Rightmove.co.uk makes no warranty as to the accuracy or completeness of the advertisement or any linked or associated information, and Rightmove has no control over the content. This property advertisement does not constitute property particulars. The information is provided and maintained by J & H Mitchell, Pitlochry. Please contact the selling agent or developer directly to obtain any information which may be available under the terms of The Energy Performance of Buildings (Certificates and Inspections) (England and Wales) Regulations 2007 or the Home Report if in relation to a residential property in Scotland.
*This is the average speed from the provider with the fastest broadband package available at this postcode. The average speed displayed is based on the download speeds of at least 50% of customers at peak time (8pm to 10pm). Fibre/cable services at the postcode are subject to availability and may differ between properties within a postcode. Speeds can be affected by a range of technical and environmental factors. The speed at the property may be lower than that listed above. You can check the estimated speed and confirm availability to a property prior to purchasing on the broadband provider's website. Providers may increase charges. The information is provided and maintained by Decision Technologies Limited. **This is indicative only and based on a 2-person household with multiple devices and simultaneous usage. Broadband performance is affected by multiple factors including number of occupants and devices, simultaneous usage, router range etc. For more information speak to your broadband provider.
Map data ©OpenStreetMap contributors.




