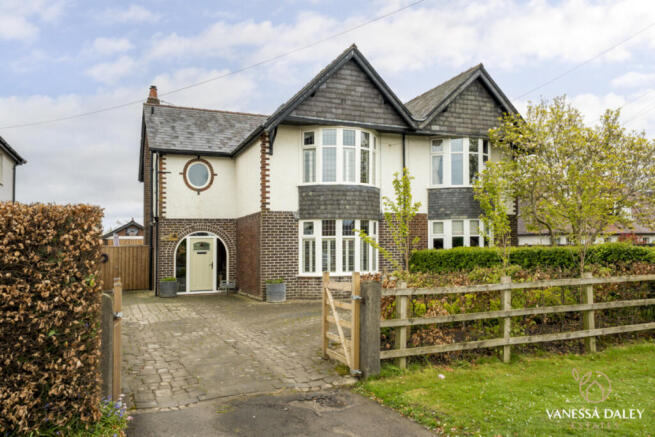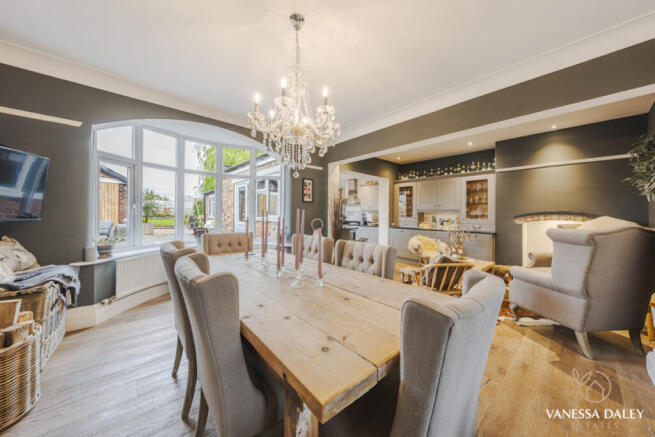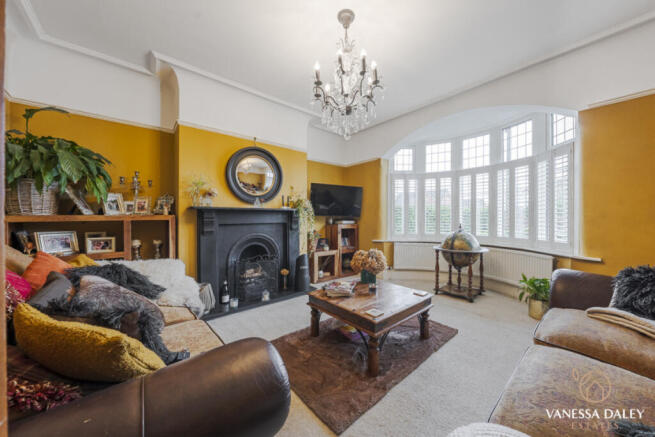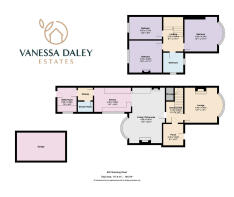
Garstang Road, Preston, PR3 5

- PROPERTY TYPE
Semi-Detached
- BEDROOMS
3
- BATHROOMS
2
- SIZE
Ask agent
- TENUREDescribes how you own a property. There are different types of tenure - freehold, leasehold, and commonhold.Read more about tenure in our glossary page.
Freehold
Key features
- Stunning 1930's Period Charm located in the village of Barton
- Three double bedrooms
- Two bathrooms
- Three reception rooms and open plan living dining kitchen
- Utility room with underfloor heating
- Gated driveway with secluded parking for multiple vehicles
- Detached garage outbuilding
- Extensive gardens with laid to lawn and two large patios
- Deceptively spacious interior presented to exacting standards
- Close to local outstanding schools and road networks
Description
This beautiful family home will not disappoint and have been presented to exceptional standards throughout by the current owners. Boasting much more space than the typical 1930's period home, this offers many extras to be enjoyed alongside the fantastic location.
The double gates open onto an impressive driveway tucked back from the main road with private area and parking for multiple vehicles. Entering into the front you will be welcome by a generous entrance vestibule, ideal as a boot room after long muddy walks in the countryside and from here there is an impressive and characterful hallway with turning stairs to the first floor.
Lets talk about the incredible garden space, which is much larger than meets the eye. Starting to the side of the kitchen is an extensive patio area a sheltered seating area ideal for entertaining and outdoor BBQ's. The detached garage has lighting and double French doors, so could lend itself as a hobby room or home office. The current owners have had the electrics cables laid underground in readiness to add power. Beyond the garage is a red blocked paved second patio and a good expanse of lawned garden secured by hedging and topiary planting, making it the ideal space for children to enjoy.
Viewings are strictly by appointed and we welcome early viewings to appreciate the wealth of characterful features, space and modern conveniences offered at this family home.
Families and couples alike will love the flowing layout and space as the ground floor accommodation has many areas to enjoy, The first of which is the principle reception room with the attractive bay window overlooking the front garden. Decorated in a bold colour yet perfectly on trend with the 1930's appeal, this room is spacious yet cosy and boasts a cast iron open fireplace to provide additional heating during the colder months and that cosy feeling.
To the other side of the hallway, you will enter into an impressive open plan living space, crafted into three zones making it ideal for families to engage over dinner or during after school homework time, plus perfect for entertaining guests. The dining area benefits from lots of natural daylight through the bay window which overlooks part 1 of the courtyard garden area and there is an open chimney housing a multi-fuel stove set on a stone flagged hearth. Opposite is a cosy seating area with fireplace and extended fitted dresser cabinet with electric behind matching the kitchen for extra storage. The seating area then flows into the lengthy kitchen area with is has been carefully crafted with a luxuriously appointed kitchen with granite worktops and modern shaker style units and integrated appliances to include fridge freezer and two ovens.
Conveniently positioned to the end of the kitchen is a walkthrough with utility rooms and ground floor shower room / WC completing the space on offer and ticking all the boxes of modern day requirements. The utility room boasts underfloor heating.
All of the bedrooms at this lovely home are double rooms, which is unusual for most homes of this age, so this home is ideal for families with two children or more. There is a generous landing space to centralise the first floor living space and potential to go into the loft space for further expansion (subject to the necessary planning and building regulations). I love how the master bedrooms is generous in size with a beautiful bay window and ample space for furniture. Bedroom two is a double room with feature fireplace and window overlooking the garden and bedroom three is also a good size and has a swing chair by the window.
The family bathroom is elegant and spacious with black and white tiled flooring complimented well by the timeless white suite and half panelled walls and original circular feature window.
- COUNCIL TAXA payment made to your local authority in order to pay for local services like schools, libraries, and refuse collection. The amount you pay depends on the value of the property.Read more about council Tax in our glossary page.
- Band: D
- PARKINGDetails of how and where vehicles can be parked, and any associated costs.Read more about parking in our glossary page.
- Yes
- GARDENA property has access to an outdoor space, which could be private or shared.
- Yes
- ACCESSIBILITYHow a property has been adapted to meet the needs of vulnerable or disabled individuals.Read more about accessibility in our glossary page.
- Ask agent
Garstang Road, Preston, PR3 5
Add an important place to see how long it'd take to get there from our property listings.
__mins driving to your place
Get an instant, personalised result:
- Show sellers you’re serious
- Secure viewings faster with agents
- No impact on your credit score

Your mortgage
Notes
Staying secure when looking for property
Ensure you're up to date with our latest advice on how to avoid fraud or scams when looking for property online.
Visit our security centre to find out moreDisclaimer - Property reference RX563522. The information displayed about this property comprises a property advertisement. Rightmove.co.uk makes no warranty as to the accuracy or completeness of the advertisement or any linked or associated information, and Rightmove has no control over the content. This property advertisement does not constitute property particulars. The information is provided and maintained by Vanessa Daley Estates Limited, Preston. Please contact the selling agent or developer directly to obtain any information which may be available under the terms of The Energy Performance of Buildings (Certificates and Inspections) (England and Wales) Regulations 2007 or the Home Report if in relation to a residential property in Scotland.
*This is the average speed from the provider with the fastest broadband package available at this postcode. The average speed displayed is based on the download speeds of at least 50% of customers at peak time (8pm to 10pm). Fibre/cable services at the postcode are subject to availability and may differ between properties within a postcode. Speeds can be affected by a range of technical and environmental factors. The speed at the property may be lower than that listed above. You can check the estimated speed and confirm availability to a property prior to purchasing on the broadband provider's website. Providers may increase charges. The information is provided and maintained by Decision Technologies Limited. **This is indicative only and based on a 2-person household with multiple devices and simultaneous usage. Broadband performance is affected by multiple factors including number of occupants and devices, simultaneous usage, router range etc. For more information speak to your broadband provider.
Map data ©OpenStreetMap contributors.





