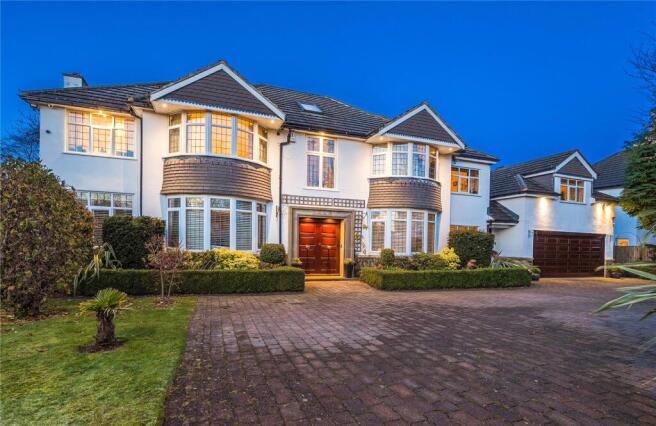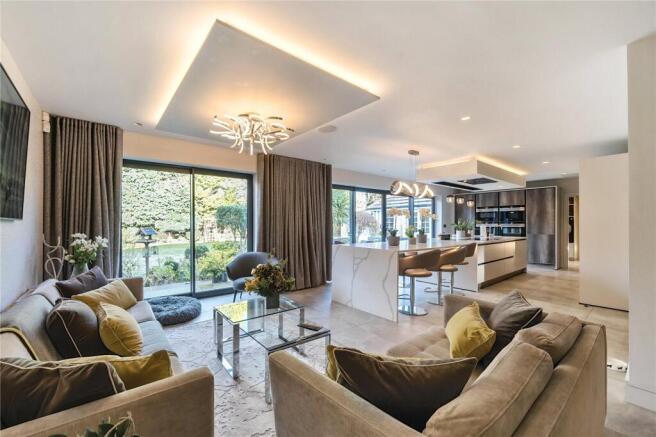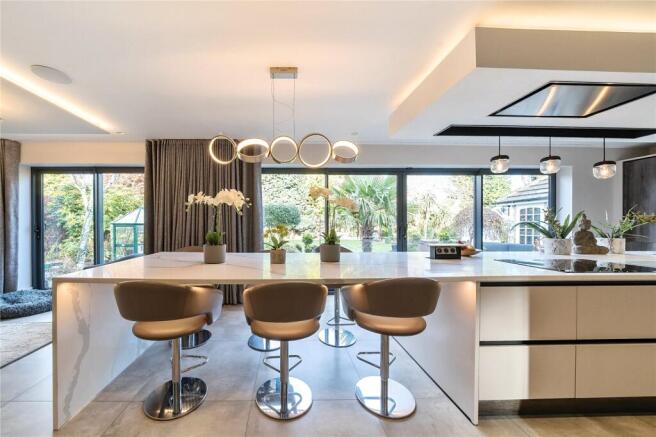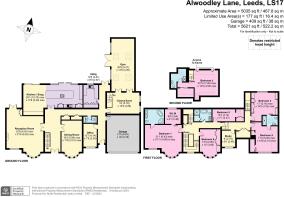Alwoodley Lane, Leeds, West Yorkshire, LS17

- PROPERTY TYPE
Detached
- BEDROOMS
6
- BATHROOMS
4
- SIZE
5,621 sq ft
522 sq m
- TENUREDescribes how you own a property. There are different types of tenure - freehold, leasehold, and commonhold.Read more about tenure in our glossary page.
Freehold
Description
A truly stunning home in the heart of Alwoodley, occupying a generous and private plot.
This much-loved family home is situated in one of the very best and most sought-after locations in North Leeds.
Perfectly placed within walking distance of renowned state and private schools, including Yorkshire’s leading independent school ‘the Grammar School at Leeds’, as well as Gateways within a 10 minute drive.
There is also a wide range of recreational amenities to suit all age groups, just a stone’s throw away, large supermarkets, Marks and Spencer’s food hall, the David Lloyd leisure centre and numerous championship golf courses.
For the commuter there are excellent transport links to Leeds city centre, Harrogate, York and the A1 (M) network, as well as Leeds Bradford Airport only 4.5 miles away.
Upon entry of this stunning family home is an impressive and welcoming central reception hall with cloaks cupboard/storage and a WC.
To the left of the entrance hall is a large family reception room with bay window, open fire and surround sound Bluetooth speakers and to the right of the hallway is a superb formal dining room with integrated oak bookshelf and mirrored sliding doors, as well as oak free standing drawer unit, with floating champagne flute shelving.
To the rear of the ground floor is a truly incredible dining kitchen with underfloor heating, Bluetooth speakers, sofa seating area, large central island with space for six dining chairs, a bespoke fitted bar and numerous integral appliances including; Quooker tap, double ovens with warming drawers, a bean to cup coffee machine, microwave, dishwasher, double fridge and double freezer (all Siemens). There is also stylish underlighting throughout and a set of bi-folding doors lead out to the garden.
Adjacent to the kitchen is a utility room with underfloor heating, integrated hob and oven, a further fridge freezer, plumbing for washer/dryer and extensive built in storage.
To the right-hand side of the ground floor the property offers a leisure wing, inclusive of a fabulous cinema room with surround sound system, bespoke wall mounted screen and black out blinds and curtains and a large 30’9 x 13’5 gym with vaulted ceiling and oak beams, mirrored wall, air conditioning, rubber gym floors, Bluetooth speakers and both bi-folding and patio doors.
Completing the ground floor is a generous home office and internal access into the double garage.
To the first floor is a generous landing which provides access to all five bedrooms on this level.
The principal suite is a knockout and used to be three separate bedrooms, which have now been opened into one fantastic space with walk-in wardrobe/dressing room with bespoke fitted furniture and an ensuite shower room with separate freestanding bath, his and hers sinks and stylish marble tiles.
This floor also offers two double bedrooms - both with built in wardrobes and Bluetooth speakers - sharing a Jack and Jill ensuite bathroom and two further double bedrooms - serviced by the modern and recently upgraded house bathroom, with recessed TV and Bluetooth speakers.
There is also another home office/library with vaulted ceiling and bespoke bookshelves with matching desk and a separate built in laundry space on the inner landing with washer and dryer.
The top floor offers a self-contained bedroom suite which is ideal for guests or teenagers looking to have their own space, with built-in speakers, walk-in wardrobe, ensuite shower room and plenty of eaves storage.
Outside, the property continues to impress with meticulously manicured grounds to both the front and rear.
The property is approached via private electric gates leading to an in and out driveway, creating fantastic kerb appeal, whilst perfectly framing the plot with smart box hedging.
Fronted by a generous block paved driveway for numerous cars.
To the rear is a perfectly landscaped and well-established private garden, leading straight out from the kitchen, creating a superb indoor outdoor entertaining
space to enjoy with family and friends.
With large patio seating area, hot tub, outdoor speakers, generous and well-manicured lawns framed by mature borders - stocked with unique and interesting plants. This really is the perfect garden to compliment such a fantastic family home.
- COUNCIL TAXA payment made to your local authority in order to pay for local services like schools, libraries, and refuse collection. The amount you pay depends on the value of the property.Read more about council Tax in our glossary page.
- Band: TBC
- PARKINGDetails of how and where vehicles can be parked, and any associated costs.Read more about parking in our glossary page.
- Yes
- GARDENA property has access to an outdoor space, which could be private or shared.
- Yes
- ACCESSIBILITYHow a property has been adapted to meet the needs of vulnerable or disabled individuals.Read more about accessibility in our glossary page.
- Ask agent
Alwoodley Lane, Leeds, West Yorkshire, LS17
Add an important place to see how long it'd take to get there from our property listings.
__mins driving to your place
Get an instant, personalised result:
- Show sellers you’re serious
- Secure viewings faster with agents
- No impact on your credit score
Your mortgage
Notes
Staying secure when looking for property
Ensure you're up to date with our latest advice on how to avoid fraud or scams when looking for property online.
Visit our security centre to find out moreDisclaimer - Property reference HRG250816. The information displayed about this property comprises a property advertisement. Rightmove.co.uk makes no warranty as to the accuracy or completeness of the advertisement or any linked or associated information, and Rightmove has no control over the content. This property advertisement does not constitute property particulars. The information is provided and maintained by North Residential, North Leeds. Please contact the selling agent or developer directly to obtain any information which may be available under the terms of The Energy Performance of Buildings (Certificates and Inspections) (England and Wales) Regulations 2007 or the Home Report if in relation to a residential property in Scotland.
*This is the average speed from the provider with the fastest broadband package available at this postcode. The average speed displayed is based on the download speeds of at least 50% of customers at peak time (8pm to 10pm). Fibre/cable services at the postcode are subject to availability and may differ between properties within a postcode. Speeds can be affected by a range of technical and environmental factors. The speed at the property may be lower than that listed above. You can check the estimated speed and confirm availability to a property prior to purchasing on the broadband provider's website. Providers may increase charges. The information is provided and maintained by Decision Technologies Limited. **This is indicative only and based on a 2-person household with multiple devices and simultaneous usage. Broadband performance is affected by multiple factors including number of occupants and devices, simultaneous usage, router range etc. For more information speak to your broadband provider.
Map data ©OpenStreetMap contributors.





