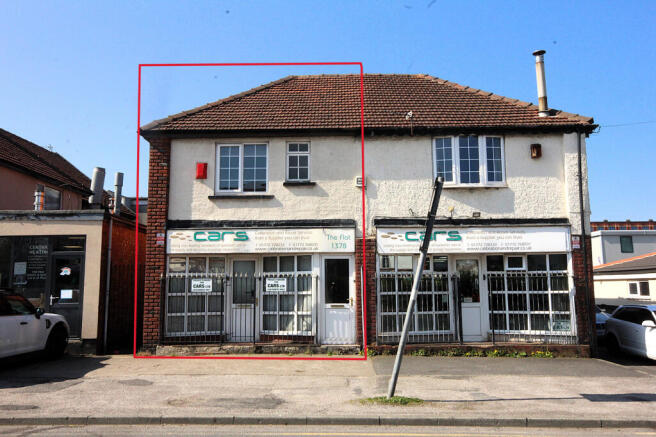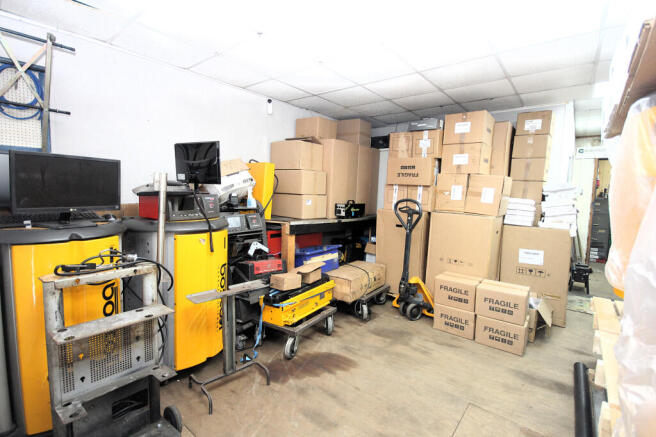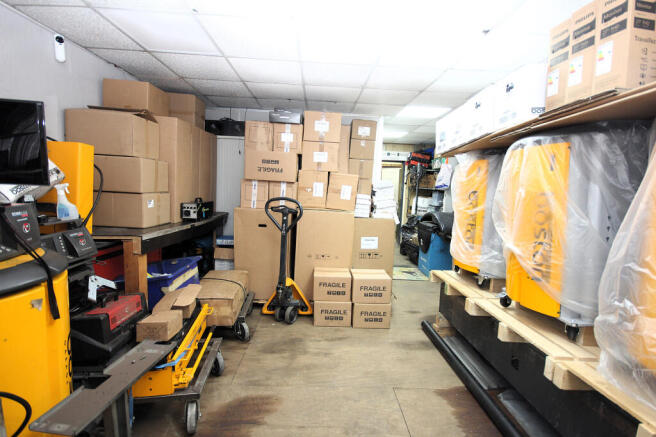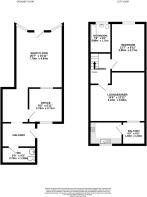
Inkerman Street, Preston, PR2
- PROPERTY TYPE
Shop
- BEDROOMS
1
- BATHROOMS
1
- SIZE
Ask agent
Key features
- For Sale
- Mixed Use
- Commercial Property
- Retail
- Double Glazed
- Great Investment
Description
- Commercial investment opportunity
- Ground floor shop and one bedroom flat above
- Annual gross income between £9,000 - £10,000
- Freehold for sale
- Close to transport links, shops and amenities
Located on Inkerman Street, Aston on Ribble, this property will suit an investor who is looking to buy an investment with the potential to add value to the property and potentially increase the income with the one bedroom flat above. The property is currently being used as a parts provider to the motor trade.
Furniture in the one bedroom flat is included with the sale of the property.
It is rare that properties of this type come to the market for sale and when they do they sell quickly. We are expecting a huge amount of interest in it so call to arrange a viewing to avoid missing out on it.
Contact Kingswood Sales and Letting to book you viewing to appreciate the property.
City Office:
11 Lune Street, Preston, PR1 2NL
Fulwood Office:
77 Watling Street Road, Fulwood, Preston, PR2 8EA
Disclaimer: These particulars, whilst believed to be correct, do not form any part of an offer or contract. Intending purchasers should not rely on them as statements or representation of fact. No person in this firms employment has the authority to make or give any representation or warranty in respect of the property. All measurements quoted are approximate. Although these particulars are thought to be materially correct their accuracy cannot be guaranteed and they do not form part of any contract.
Ground Floor
Shop Floor - 3.70 x 8.51 m (12′2″ x 27′11″ ft)
False Ceiling, LED Lighting, Double Glazed Windows, UPVC Front Door To Front, Iron Security Gating and Fencing, Solid Concrete And Wooden Flooring.
Office - 2.60 x 2.70 m (8′6″ x 8′10″ ft)
LED Lighting, False Ceiling, Wooden Flooring, Glazed Window Looking Into Shop Floor, Single Glazed Window To Rear With Security Mesh
Hallway - 1.9 x 2.5 m (6′3″ x 8′2″ ft)
Small Double Glazed Window To Rear Yard, LED Lighting, False Ceiling, Door Leading To W/C.
W/C - 1.1 x 2.3 m (3′7″ x 7′7″ ft)
Low Level W/C, Sink Basin, Double Glazed Window.
First Floor Flat
Entrance and Landing
UPVC Door To Flat Entrance, Stairs Leading to First Floor, Carpets, Ceiling Light, Smoke Alarm, Loft Access, Door Leading To Lounge, Door Leading To Bedrooom, Door Leading To Bathroom
Lounge/ Diner - 3.9 x 4.7 m (12′10″ x 15′5″ ft)
Double Glazed Window, Ceiling Light, Carpets, Door Leading To Kitchen Door Leading To Landing.
Kitchen - 1.8 x 2.6 m (5′11″ x 8′6″ ft)
Wall And Base Units, Gas Hob, Stainless Steel Sink With Drainer, Combi Boiler, Part Tiled Walls, Lino Flooring, Double Glazed Window, Pine Cladding With Batten Fitting. Door Leading To Balcony.
Bedroom - 2.7 x 3.8 m (8′10″ x 12′6″ ft)
Double Glazed Window, Ceiling Light, Carpet, Radiator, Built In Desk.
Bathroom - 1.7 x 2.3 m (5′7″ x 7′7″ ft)
Double Glazed Window, Low Level W/C, Sink Basin, Bath Tub With Over Head Shower, Ceiling Light, Tiled Walls, Lino Flooring, Gas Central Heating.
Disclaimer
These particulars, whilst believed to be correct, do not form any part of an offer or contract. Intending purchasers should not rely on them as statements or representation of fact. No person in this firm's employment has the authority to make or give any representation or warranty in respect of the property. All measurements quoted are approximate. Although these particulars are thought to be materially correct their accuracy cannot be guaranteed and they do not form part of any contract.
Inkerman Street, Preston, PR2
NEAREST STATIONS
Distances are straight line measurements from the centre of the postcode- Preston Station1.4 miles
- Lostock Hall Station3.7 miles
- Salwick Station4.0 miles
Notes
Disclaimer - Property reference 8202. The information displayed about this property comprises a property advertisement. Rightmove.co.uk makes no warranty as to the accuracy or completeness of the advertisement or any linked or associated information, and Rightmove has no control over the content. This property advertisement does not constitute property particulars. The information is provided and maintained by Kingswood, Fulwood. Please contact the selling agent or developer directly to obtain any information which may be available under the terms of The Energy Performance of Buildings (Certificates and Inspections) (England and Wales) Regulations 2007 or the Home Report if in relation to a residential property in Scotland.
Map data ©OpenStreetMap contributors.









