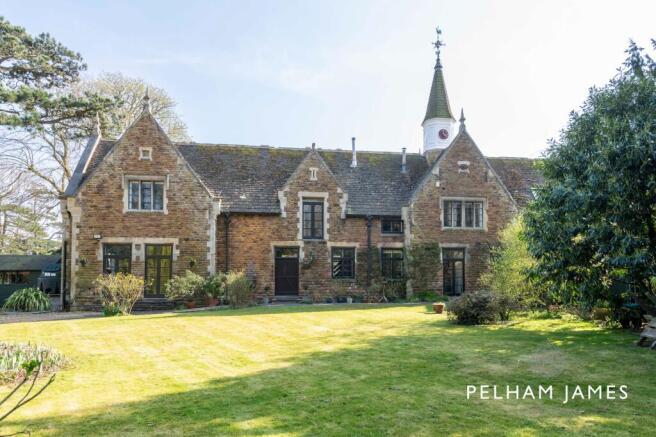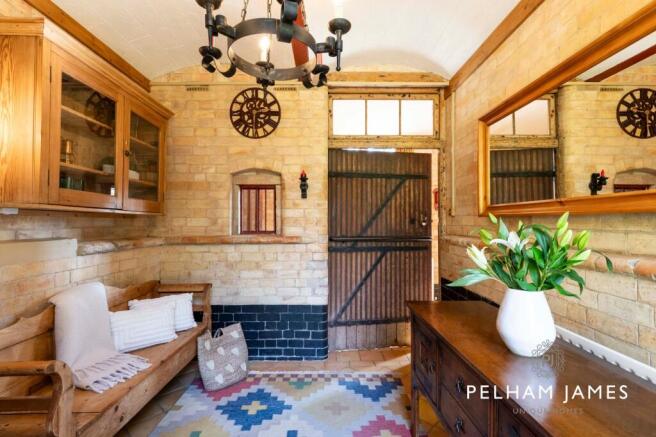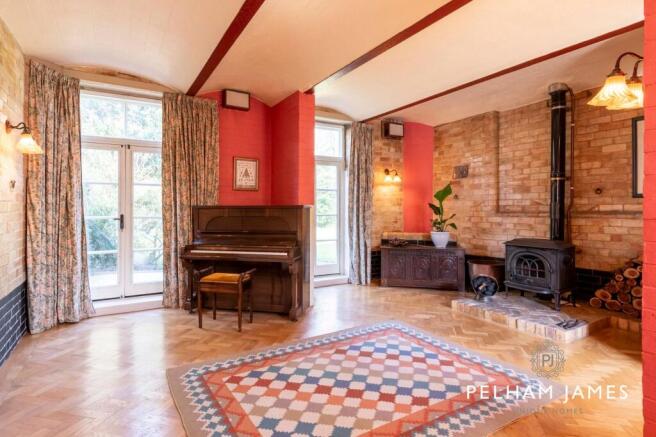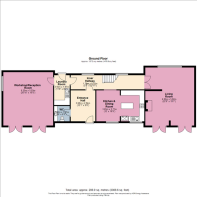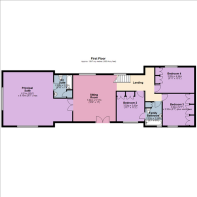Ashwell Hall Lane, Ashwell, LE15

- PROPERTY TYPE
Character Property
- BEDROOMS
4
- BATHROOMS
2
- SIZE
3,089 sq ft
287 sq m
- TENUREDescribes how you own a property. There are different types of tenure - freehold, leasehold, and commonhold.Read more about tenure in our glossary page.
Freehold
Key features
- Chain Free
- Grade II Listed
- Dates To 1879, Converted in 1979
- South-Facing Garden, Situated on Almost Half An Acre
- Exposed Brickwork and Original Features Throughout
- High Ceilings And Exposed Beams
- Close Proximity to Oakham Town
- Light Filled Workshop Presenting Opportunity For Transforming
Description
Where Elizabethan drama meets country charm, Tower Cottage is a home like no other. Dating to 1879, these former stables to the adjacent Ashwell Hall are set beneath a sweep of mature trees, with landscaped lawns, birdsong on the breeze, and its own distinctive silhouette - complete with tower (or ‘fleche’) and weathervane – ensuring this is a home that captivates upon arrival.
Character At Its Core
Beyond the wide front door, an entrance hallway of theatrical scale sets the tone, where high, scalloped ceilings, exposed brickwork and tiled flooring conjure an air of rustic grandeur. Renaissance touches, from the corona light fitting to the wrought-iron sconces, evoke a sense of story from the very first step inside. Internal windows, arched brickwork, beams and stable doors with authentic studwork - every room at Tower Cottage breathes with historical features.
Savour The Views
Tall windows and ceilings, carved roses and archways embellish the home at every turn, along with ever present views out to the garden perfectly aligned with the main table in the living-dining room, enabling diners to savour views of the box hedging in the sunny south-facing garden, along with their supper. Herringbone flooring harmonises with the exposed brickwork, where traces of the building’s heritage such as the retained tethering rings and saddle holders are discreetly interwoven with the fabric of the rooms, sub chapters in the bigger story of the home. Warmth and welcome emanate from the log-burning stove, whilst original mangers nestle sweetly to the sides, beside the fire. French doors, opening to the front, invite lunchtime gatherings in the garden. Conveniently close by, the kitchen breakfast room shares in the garden views, furnished with classic wooden cabinetry and with a sociable island and room for a breakfast table at its centre.
Soaring Ceilings
Off an inner reception hallway, the more practical elements of the home are neatly contained to one side. Step into a spacious laundry room, where soaring ceilings offer the perfect perch for a traditional suspended clothes airer. Beyond, an expansive workshop unfolds, illuminated by natural light streaming through two sets of transom-topped French doors. Sharing the same scalloped ceiling detail as the entrance hall, this voluminous space is brimming with potential. Ripe for transformation, it could effortlessly evolve into a spectacular open plan kitchen-dining-living space, art studio or perhaps a self-contained annexe showered in light with views out over the front garden
Spectacular Spaces
Views accompany you upstairs to the landing, where the curves and character continue into a sublime sitting room, bedecked in beams and saturated with light. Open tread stairs lead up to a mezzanine landing above, where a private study sits within the rafters of the roofline looking out over the rooftops and down into the sitting room below; a place in which to hide away and create, imagine and inspire. Opening up from the sitting room, the ceilings rise further still in the principal bedroom. Vast and characterful, and served by an en suite bathroom, the principal suite is a secluded sanctuary tucked away from the main flow of the home.
Bedtime Beckons
A second double bedroom sits beneath an angled high ceiling, brimming with fitted storage once more, and offering Jack and Jill access through to the family bathroom. Refresh and revive with a leisurely soak in the traditional bathroom, where light reigns supreme once again, through a tall window looking out to the tree line. Views of Ashwell Hall beckon from the next double bedroom, a spacious double fitted with built-in storage, brimming with light, and furnished with panelling to the lower walls. Built-in wardrobes offer ample storage beneath a soaring ceiling in the final bedroom, verdant views await from the windows.
Outdoor Oasis
Enveloping the home, the gardens offer pockets of serenity in which to sit, socialise and savour the sunlight. In the sheltered, south-facing garden, wisteria spills its scent through the air, while the gentle trickle of the water feature creates a soothing backdrop to morning coffee or afternoon tea on the cobbled terrace, tucked beside sculpted topiary hedging. To the front, mature trees provide shelter and screening, with plenty of lawn for playing games. A timber-framed carport and gravel driveway ensure practical comfort meets country elegance.
The Finer Details
Freehold / Grade II listed / Dates to 1879, converted for residential use in 1979 / Plot approx. 0.46 acre / Oil central heating / Mains electricity and water / Septic tank / Rutland County Council, tax band G / Ground Floor: approx. 137.2 sq. metres (1,476.9 sq. feet) / First Floor: approx. 139.7 sq. metres (1,503.4 sq. feet) / Second Floor: approx. 10.1 sq. metres (108.3 sq. feet) / Total: approx. 286.9 sq. metres (3,088.6 sq. feet)
Near And Far
Set on the edge of Ashwell village, only minutes from the market town of Oakham, Tower Cottage is surrounded by fields and woodland, providing a peaceful hideaway from the hustle and bustle of everyday life. Rutland Garden Village is a stone’s throw away, enabling you to wander, ponder and pick up seasonal plants, fresh fruit and vegetables and pet supplies. Furnish your home with stylish homewares from Barefoot Sunday before rewarding yourself with tea and freshly baked cake at The Cakery, all on site at the Garden Village. The village itself is home to an active village hall with regular community-organised events. Rutland Water offers a wide range of outdoor pursuits such as cycling, sailing, horse riding and bird watching. Local golf courses include Luffenham Heath, Rutland Water, Burghley Park and Greetham Valley. Close to Oakham, Uppingham and Stamford, there’s an abundance of independent boutiques, restaurants, coffee shops and wine bars to discover.
On Your Doorstep
Nearby you will find a wide choice of excellent schools including Langham C of E Primary School, Oakham C of E Primary School and Catmose College. With independent schooling in mind, Oakham School, Brooke Priory, Witham Hall Prep’ School, Stamford Endowed Schools and Uppingham School are all within easy striking distance and with very manageable journeys for day pupils.
Watch Our Property Tour
Let Lottie guide you around Tower Cottage with our PJ Unique Homes tour video, also shared on our Facebook page, Instagram and YouTube, or call us and we'll email you the link. We'd love to show you around. You are welcome to arrange a viewing or we are happy to carry out a FaceTime video call from the property for you, if you'd prefer.
Disclaimer
Pelham James use all reasonable endeavours to supply accurate property information in line with the Consumer Protection from Unfair Trading Regulations 2008. These property details do not constitute any part of the offer or contract and all measurements are approximate. The matters in these particulars should be independently verified by prospective buyers. It should not be assumed that this property has all the necessary planning, building regulation or other consents. Any services, appliances and heating system(s) listed have not been checked or tested. Purchasers should make their own enquiries to the relevant authorities regarding the connection of any service. No person in the employment of Pelham James has any authority to make or give any representations or warranty whatever in relation to this property or these particulars or enter into any contract relating to this property on behalf of the vendor.
Brochures
Bespoke Brochure- COUNCIL TAXA payment made to your local authority in order to pay for local services like schools, libraries, and refuse collection. The amount you pay depends on the value of the property.Read more about council Tax in our glossary page.
- Band: G
- LISTED PROPERTYA property designated as being of architectural or historical interest, with additional obligations imposed upon the owner.Read more about listed properties in our glossary page.
- Listed
- PARKINGDetails of how and where vehicles can be parked, and any associated costs.Read more about parking in our glossary page.
- Yes
- GARDENA property has access to an outdoor space, which could be private or shared.
- Yes
- ACCESSIBILITYHow a property has been adapted to meet the needs of vulnerable or disabled individuals.Read more about accessibility in our glossary page.
- Ask agent
Energy performance certificate - ask agent
Ashwell Hall Lane, Ashwell, LE15
Add an important place to see how long it'd take to get there from our property listings.
__mins driving to your place
Get an instant, personalised result:
- Show sellers you’re serious
- Secure viewings faster with agents
- No impact on your credit score
Your mortgage
Notes
Staying secure when looking for property
Ensure you're up to date with our latest advice on how to avoid fraud or scams when looking for property online.
Visit our security centre to find out moreDisclaimer - Property reference 51fc35c5-4634-433a-ba58-7d8cc81a067d. The information displayed about this property comprises a property advertisement. Rightmove.co.uk makes no warranty as to the accuracy or completeness of the advertisement or any linked or associated information, and Rightmove has no control over the content. This property advertisement does not constitute property particulars. The information is provided and maintained by Pelham James, Stamford & Rutland. Please contact the selling agent or developer directly to obtain any information which may be available under the terms of The Energy Performance of Buildings (Certificates and Inspections) (England and Wales) Regulations 2007 or the Home Report if in relation to a residential property in Scotland.
*This is the average speed from the provider with the fastest broadband package available at this postcode. The average speed displayed is based on the download speeds of at least 50% of customers at peak time (8pm to 10pm). Fibre/cable services at the postcode are subject to availability and may differ between properties within a postcode. Speeds can be affected by a range of technical and environmental factors. The speed at the property may be lower than that listed above. You can check the estimated speed and confirm availability to a property prior to purchasing on the broadband provider's website. Providers may increase charges. The information is provided and maintained by Decision Technologies Limited. **This is indicative only and based on a 2-person household with multiple devices and simultaneous usage. Broadband performance is affected by multiple factors including number of occupants and devices, simultaneous usage, router range etc. For more information speak to your broadband provider.
Map data ©OpenStreetMap contributors.
