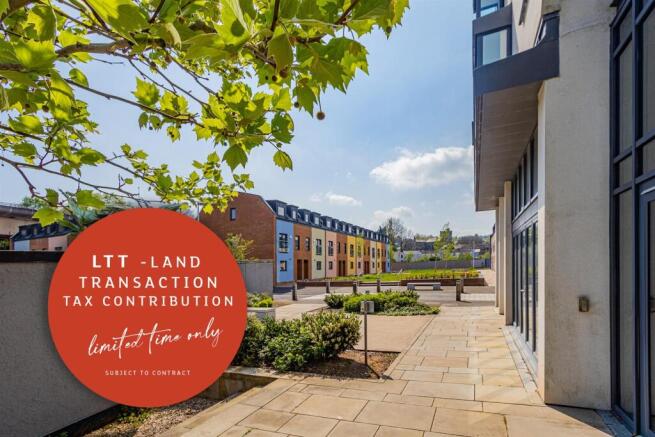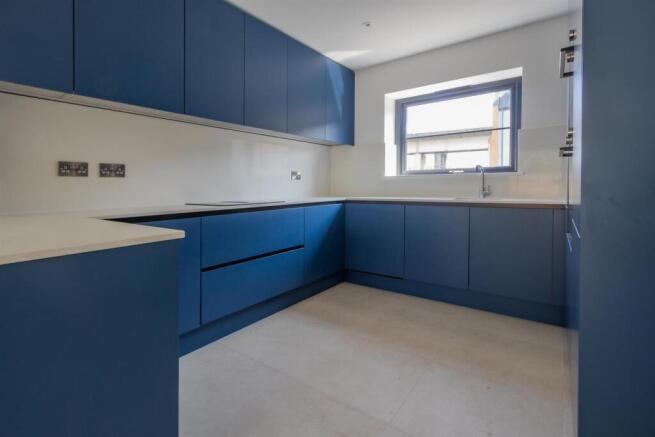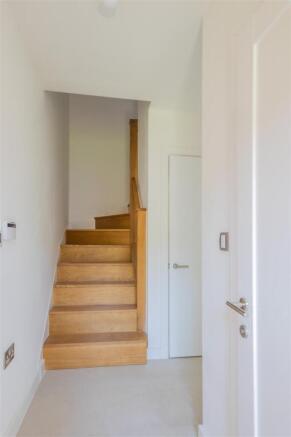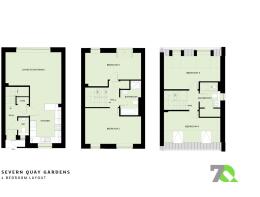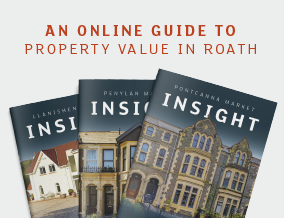
Severn Gardens, Chepstow, Chepstow

- PROPERTY TYPE
Town House
- BEDROOMS
4
- BATHROOMS
3
- SIZE
1,496 sq ft
139 sq m
- TENUREDescribes how you own a property. There are different types of tenure - freehold, leasehold, and commonhold.Read more about tenure in our glossary page.
Freehold
Key features
- 1,496 sqft
- 10 Year Guarantee
- EXECUTIVE NEW BUILD
- 18-24 mins drive to Aztec West & Bristol
- Walking distance to local amenities
- High EPC Rating
- Ready for move in May 2025
- Tablets provided to control your home
- 24 x Executive Townhouses
Description
As you step inside, you will be greeted by a light and spacious reception room, perfect for entertaining guests or enjoying quiet evenings at home. The townhouse boasts four well-appointed bedrooms, providing ample space for relaxation and privacy. Each of the three bathrooms is designed with modern fixtures, ensuring comfort and convenience for all residents.
One of the standout features of this property is its 10-year warranty, offering peace of mind for your investment. The stylish design and thoughtful layout create an inviting atmosphere, making it easy to envision your life in this beautiful home.
Situated just a short drive from Aztec West, this property is ideally located for those who need to commute, providing easy access to major transport links. The surrounding area offers a blend of local amenities, parks, and scenic views, making it a wonderful place to live.
In summary, this townhouse in Severn Gardens is a remarkable opportunity for anyone seeking a modern, spacious, and stylish home in Chepstow. With its new build status and convenient location, it is sure to attract interest. Don’t miss your chance to make this exceptional property your own.
Entrance Hallway -
Downstairs Wc -
Kitchen Area - 3.97m x 3.11m (13'0" x 10'2") -
Open Plan Living And Dining - 5.38m x 4.96m (17'7" x 16'3") -
Garden -
To The First Floor -
Bedroom Two - 5.38m x 3.50m (17'7" x 11'5") -
Family Bathroom -
Bedroom Three - 5.38m x 3.20m (17'7" x 10'5") -
To The Second Floor -
Bedroom Three - 5.38m x 3.50m (17'7" x 11'5") -
Bathroom -
Bedroom Four - 5.38m x 3.50m (17'7" x 11'5") -
Parking - Allocated parking for 2 cars to the rear
Tenure - We are advised that the property is Freehold, this is to be confirmed by your legal advisor.
Council Tax - New Build - TBC
Warranty - ICW - 10 Year warranty
Specification - 7Q KEY FEATURES
• High ceilings to ground floor, with some inclined ceilings to upper floors
• Designer kitchens
• Frameless door shower enclosure
• Thermally efficient zoned controlled underfloor heating on ground floor only
• Integrated security system
• Finished optional timber flooring
• Timber floor in hallways, and landings
• Timber tread stairs with glass balustrade
• Landscaped rear gardens
• Landscaped grounds and courtyards
• Timber floor ground floor entrance hall, large format Porcelain flooring to ground floor and to kitchen, living room
• Pavers to private terraces
• Allocated parking to all homes
KITCHEN
• A choice of quality fitted kitchens, with large drawers and clever storage solutions*
• A choice of composite stonework surfaces*
• Stainless steel under mount sinks with chrome mono bloc tap
• Stainless steel Siemens multi function oven
• Induction hob and stainless steel/glass ‘designer’ extractor hood
• Fully integrated ‘A’ rated dishwasher, fridge and freezer
• Bosch ‘A’ rated washer/dryer
BATHROOM & EN SUITE
• Bespoke designed white ceramic sanitary ware with contemporary polished chrome fittings
• Water saving wall hung WCs with concealed dual flush
• Bespoke vanity units with storage
• Thermostatic controlled mixer with chrome shower head
• Fully tiled shower and bath areas
• Chrome finish heated ladder towel rail
• Electric shaving sockets• Fitted de-misting mirrors
CONNECTIVITY
• Satellite and terrestrial TV sockets to living area and all bedrooms
• Telephone and broadband internet points to living area and master bedroom
• CAT 6 wiring for optional integrated Home Audio
• Landscaped grounds and courtyard area
• External water tap
• External waterproof electrical points, outside lights
• Estate management
• Landscaped park and water front walk
GENERAL
• Internal walls finished in matt white with white satin woodwork
• Smooth finished ceilings painted in white matt
• Flush internal doors with high quality brushed stainless steel door furniture• Low energy down lighters
• Mains linked smoke and heat detectors
• Energy efficient programmable hot water system
• Built in contemporary bespoke bedroom furniture
• Double-glazed high performance powder coated aluminium and/or timber/aluminium composite windows
• UPVC windows with Aluminium back door
• Gas condensing boiler
• ICW 10 Year Structural Defect Warranty
• Tablets provided to control your home
School Catchments - Primary Sept 2025 onwards
The Dell Primary
Welsh Medium Primary Sept 2024 onwards
Ysgol Gymraeg Y Ffin
Secondary Catchment Areas
Chepstow Comprehensive
Welsh Medium Secondary
Ysgol Gyfun Gwent Is Coed
Fantastic new build development in the heart of Chepstow, impressive attention to dsetail and finish as well as achieving a high EPC rating
Brochures
Severn Gardens, Chepstow, Chepstow- COUNCIL TAXA payment made to your local authority in order to pay for local services like schools, libraries, and refuse collection. The amount you pay depends on the value of the property.Read more about council Tax in our glossary page.
- Band: TBC
- PARKINGDetails of how and where vehicles can be parked, and any associated costs.Read more about parking in our glossary page.
- Yes
- GARDENA property has access to an outdoor space, which could be private or shared.
- Yes
- ACCESSIBILITYHow a property has been adapted to meet the needs of vulnerable or disabled individuals.Read more about accessibility in our glossary page.
- Ask agent
Energy performance certificate - ask agent
Severn Gardens, Chepstow, Chepstow
Add an important place to see how long it'd take to get there from our property listings.
__mins driving to your place
Get an instant, personalised result:
- Show sellers you’re serious
- Secure viewings faster with agents
- No impact on your credit score
Your mortgage
Notes
Staying secure when looking for property
Ensure you're up to date with our latest advice on how to avoid fraud or scams when looking for property online.
Visit our security centre to find out moreDisclaimer - Property reference 33846415. The information displayed about this property comprises a property advertisement. Rightmove.co.uk makes no warranty as to the accuracy or completeness of the advertisement or any linked or associated information, and Rightmove has no control over the content. This property advertisement does not constitute property particulars. The information is provided and maintained by Jeffrey Ross, Roath. Please contact the selling agent or developer directly to obtain any information which may be available under the terms of The Energy Performance of Buildings (Certificates and Inspections) (England and Wales) Regulations 2007 or the Home Report if in relation to a residential property in Scotland.
*This is the average speed from the provider with the fastest broadband package available at this postcode. The average speed displayed is based on the download speeds of at least 50% of customers at peak time (8pm to 10pm). Fibre/cable services at the postcode are subject to availability and may differ between properties within a postcode. Speeds can be affected by a range of technical and environmental factors. The speed at the property may be lower than that listed above. You can check the estimated speed and confirm availability to a property prior to purchasing on the broadband provider's website. Providers may increase charges. The information is provided and maintained by Decision Technologies Limited. **This is indicative only and based on a 2-person household with multiple devices and simultaneous usage. Broadband performance is affected by multiple factors including number of occupants and devices, simultaneous usage, router range etc. For more information speak to your broadband provider.
Map data ©OpenStreetMap contributors.
