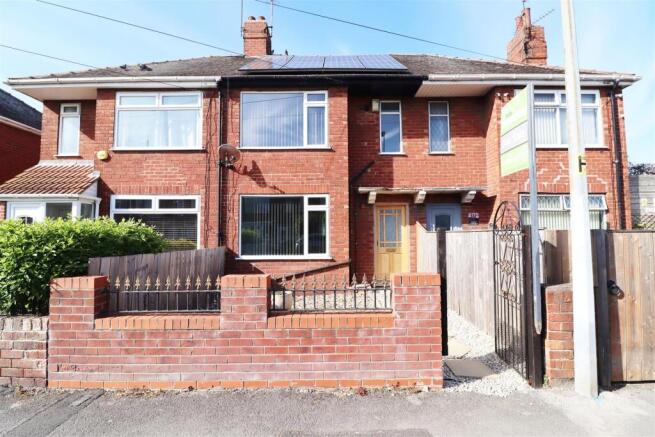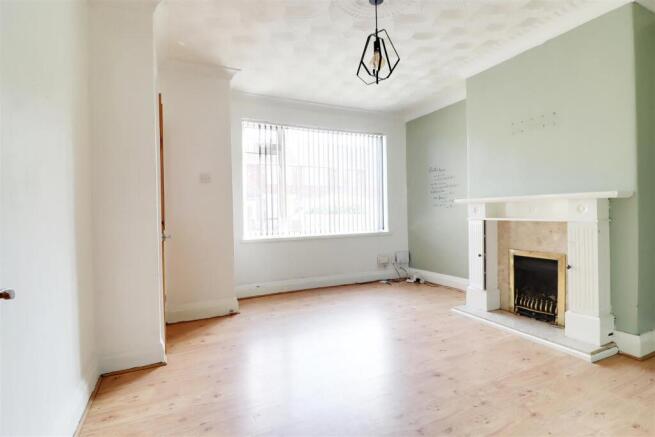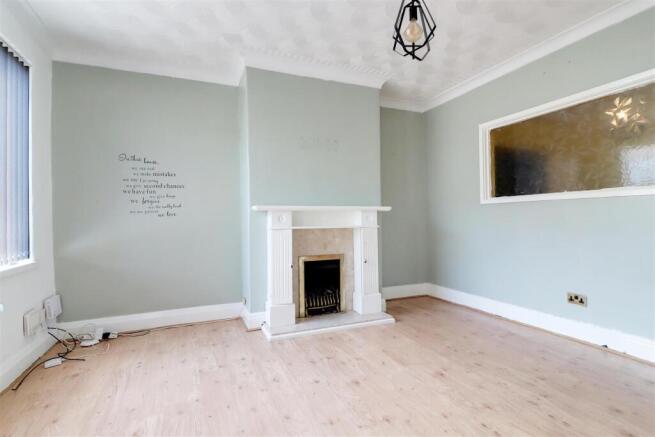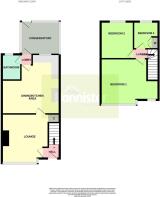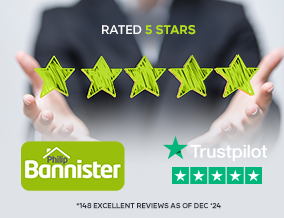
Middleburg Street, Hull

- PROPERTY TYPE
Terraced
- BEDROOMS
3
- BATHROOMS
1
- SIZE
Ask agent
- TENUREDescribes how you own a property. There are different types of tenure - freehold, leasehold, and commonhold.Read more about tenure in our glossary page.
Freehold
Key features
- Superb Location off Newbridge Road
- No Chain Involved
- Three bedroom Mid Terraced Property
- Entrance Hall, Lounge, Large Dining Kitchen
- Bathroom, Conservatory, 3 Bedrooms,
- Gardens Front & Rear, Garage via 10' Access
- EPC - B
Description
Upon entering, you are welcomed by a spacious entrance hall that leads to a comfortable lounge, which leads to the heart of the home is undoubtedly the large dining kitchen, which offers ample space for family meals and gatherings. A rear lobby provides convenient access to the conservatory, while the well-appointed bathroom ensures practicality for everyday living.
The property boasts three generously sized bedrooms, providing plenty of room for family or guests. Additionally, a delightful conservatory extends the living accommodation,
Outside, you will find both front and rear gardens, and a garage adds further convenience and storage options.
Don’t miss the chance to make this lovely house your new home.
Holderness Road - Description - The property is ideally positioned within walking distance of the Holderness Road shopping centre which offers a vast array of shopping facilities, public transportation and within a short driving distance leisure facilities are available at East Park and the Woodford Leisure Centre
Ground Floor -
Entrance Hall - with double glazed entrance door and stairs to the the first floor.
Lounge - 4.06m x 3.84m (13'4 x 12'7) - with double glazed square bay window to the front elevation, laminate flooring, feature fireplace with gas fire.
Large Dining Kitchen - 5.08m max measurement x 4.78m narrowing to 1.83m ( - with a range of base and wall units, laminate work surfaces, drawers, gas cooker point, sink unit, plumbing for automatic washing machine, splash back tiling, vinyl flooring and double glazed window.
Rear Lobby - with double glazed door.
Bathroom - 2.03m x 1.57m (6'8 x 5'2) - with a three piece white suite, comprising panelled bath with shower attachment and glazed shower screen. wash hand basin in vanity unit, w.c., inset light, heated towel rail and double glazed window to the rear elevation.
Conservatory - 2.46m x 3.38m (8'1 x 11'1) - with double glazed door and vinyl floor covering
First Floor -
Landing -
Bedroom 1 - 3.78m x 4.78m max mesaurements (12'5 x 15'8 max me - with two double glazed window to the front elevation and storage recess
Bedroom 2 - 3.10m x 2.49m (10'2 x 8'2) - with double glazed window to the rear elevation.
Bedroom 3 - 2.18m x 2.18m (7'2 x 7'2) - with double glazed window to the rear elevation and built in wardrobe.
Outside - Outside to the front of the property is a pebbled garden for ease of maintenance and to the rear is a lawn garden with decking area, fencing forming boundary and a garage which is accessible via arear 10'
General Information - SERVICES - Mains water, electricity, gas and drainage are connected to the property.
CENTRAL HEATING - The property has the benefit of a gas fired central heating system to panelled radiators.
DOUBLE GLAZING - The property has the benefit of replacement PVC double glazed frames
COUNCIL TAX - From a verbal enquiry/online check we are led to believe that the Council Tax band for this property is Band A . (Hull City Council). We would recommend a purchaser make their own enquiries to verify this.
VIEWING - Strictly by appointment with the sole agents.
FIXTURES & FITTINGS - Carpets, curtains & light fittings may be purchased with the property and these will be specified upon inspection but would be subject to separate negotiation.
Solar Panels - The property has the benefit from installed solar panels which are fully owned and not on lease.
Further details to follow.
Thinking Of Selling? - We would be delighted to offer a FREE - NO OBLIGATION appraisal of your property and provide realistic advice in all aspects of the property market. Whether your property is not yet on the market or you are experiencing difficulty selling, all appraisals will be carried out with complete confidentiality.
Mortgages - The mortgage market changes rapidly and it is vitally important you obtain the right advice regarding the best mortgage to suit your circumstances.
We are able to offer professional independent Mortgage Advice without any obligation. A few minutes of your valuable time could save a lot of money over the period of the Mortgage.
Professional Advice will be given by Licensed Credit Brokers. Written quotations on request. Your home is at risk if you do not keep up repayments on a mortgage or other loan secured on it.
Agents Notes - Philip Bannister & Co.Ltd for themselves and for the vendors or lessors of this property whose agents they are give notice that (i) the particulars are set out as a general outline only for the guidance of intending purchasers or lessees, and do not constitute any part of an offer or contract (ii) all descriptions, dimensions, references to condition and necessary permissions for use and occupation, and other details are given in good faith and are believed to be correct and any intending purchaser or tenant should not rely on them as statements or representations of fact but must satisfy themselves by inspection or otherwise as to the correctness of each of them (iii) no person in the employment of Philip Bannister & Co.Ltd has any authority to make or give any representation or warranty whatever in relation to this property. If there is any point which is of particular importance to you, please contact the office and we will be pleased to check the information, particularly if you contemplate travelling some distance to view the property.
Philip Bannister & Co.Ltd advise they do not test fitted appliances, electrical and plumbing installation or central heating systems, nor have they undertaken any type of survey on this property. These particulars are issued on the strict understanding that all negotiations are conducted through Philip Bannister & Co.Ltd. And prospective purchasers should check on the availability of the property prior to viewing, Photograph Disclaimer - In order to capture the features of a particular room we will mostly use wide angle lens photography. This will sometimes distort the image slightly and also has the potential to make a room look larger. Please therefore refer also to the room measurements detailed within this brochure.
In compliance with NTSTEAT Guidance on Referral Fees, the agent confirms that vendors and prospective purchasers will be offered estate agency and other allied services for which certain referral fees/commissions may be made available to the agent. Services the agent and/or a connected person may earn referral fees/commissions from Financial Services, Conveyancing and Surveys. Typical Financial Services referral fee KC Mortgages £200, Typical Conveyancing Referral Fee: Graham & Rosen £150 (£125+VAT). Hamers £120 (£100+VAT), Lockings Solicitors £120 (£100+VAT), Eden & Co £180 (£150.00+VAT)
Tenure. - We understand that the property is Freehold.
Aml. - Please be advised that when you agree to purchase a property, we are legally required under the Money Laundering, Terrorist Financing and Transfer of Funds (Information on the Payer) Regulations 2017 to obtain copies of your identification. Your ID and relevant personal data will be shared with our verification platform, Movebutler T/A IAMPROPERTY, to fulfil these legal obligations. If you do not wish for your data to be processed in this way, please inform the sales consultant handling your offer in writing as soon as possible.
Brochures
Middleburg Street, HullepcBrochure- COUNCIL TAXA payment made to your local authority in order to pay for local services like schools, libraries, and refuse collection. The amount you pay depends on the value of the property.Read more about council Tax in our glossary page.
- Band: A
- PARKINGDetails of how and where vehicles can be parked, and any associated costs.Read more about parking in our glossary page.
- Yes
- GARDENA property has access to an outdoor space, which could be private or shared.
- Yes
- ACCESSIBILITYHow a property has been adapted to meet the needs of vulnerable or disabled individuals.Read more about accessibility in our glossary page.
- Ask agent
Middleburg Street, Hull
Add an important place to see how long it'd take to get there from our property listings.
__mins driving to your place
Get an instant, personalised result:
- Show sellers you’re serious
- Secure viewings faster with agents
- No impact on your credit score
Your mortgage
Notes
Staying secure when looking for property
Ensure you're up to date with our latest advice on how to avoid fraud or scams when looking for property online.
Visit our security centre to find out moreDisclaimer - Property reference 33846423. The information displayed about this property comprises a property advertisement. Rightmove.co.uk makes no warranty as to the accuracy or completeness of the advertisement or any linked or associated information, and Rightmove has no control over the content. This property advertisement does not constitute property particulars. The information is provided and maintained by Philip Bannister & Co, Hessle. Please contact the selling agent or developer directly to obtain any information which may be available under the terms of The Energy Performance of Buildings (Certificates and Inspections) (England and Wales) Regulations 2007 or the Home Report if in relation to a residential property in Scotland.
*This is the average speed from the provider with the fastest broadband package available at this postcode. The average speed displayed is based on the download speeds of at least 50% of customers at peak time (8pm to 10pm). Fibre/cable services at the postcode are subject to availability and may differ between properties within a postcode. Speeds can be affected by a range of technical and environmental factors. The speed at the property may be lower than that listed above. You can check the estimated speed and confirm availability to a property prior to purchasing on the broadband provider's website. Providers may increase charges. The information is provided and maintained by Decision Technologies Limited. **This is indicative only and based on a 2-person household with multiple devices and simultaneous usage. Broadband performance is affected by multiple factors including number of occupants and devices, simultaneous usage, router range etc. For more information speak to your broadband provider.
Map data ©OpenStreetMap contributors.
