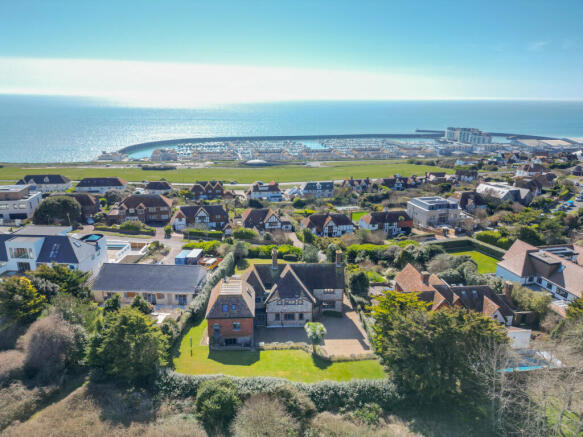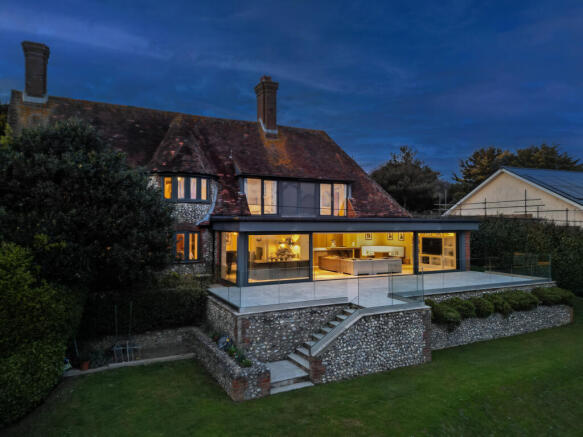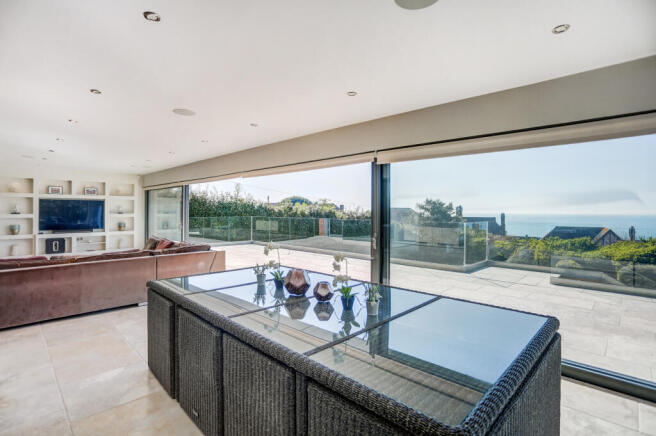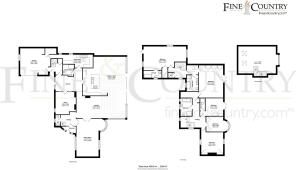Roedean Crescent, Brighton, BN2

- PROPERTY TYPE
Detached
- BEDROOMS
6
- BATHROOMS
5
- SIZE
5,054 sq ft
470 sq m
- TENUREDescribes how you own a property. There are different types of tenure - freehold, leasehold, and commonhold.Read more about tenure in our glossary page.
Freehold
Key features
- UNOBSTRUCTED SEAVIEWS
- CLOSE TO ROEDEAN SCHOOL AND BRIGHTON COLLEGE
- VERSATILE LAYOUT
- 5,054 SQ FT
- APPROX 0.5 ACRE PLOT
- CHARACTER PROPERTY
- BESPOKE FINISH
- GATED ENTRANCE
- DOUBLE GARAGE
- MATURE WRAP AROUND GARDEN
Description
IN MORE DETAIL
The current owners have respected the original character and abundance of features whilst modernising this home to provide versatile space for multi-generational enjoyment meticulously designed with exceptional attention to detail.
Upon entering the welcoming hallway, the tone is set by the luxurious underfloor heated limestone slabs continuing to a luxuriously designed open plan kitchen/dining space that beckons the eye through the expansive wall of floor to ceiling double glazed sliding windows (by German designers Shüco).
A cook’s paradise is provided by an array of high-end cabinetry and Miele appliances, with ample silestone worktops plus extras like instant boiling water tap and wine fridge. A wood burning stove provides cosiness in the broken plan lounge area.
Through double doors, a change of flooring to wide oak boards in the separate living room provides some optional separation for yet more entertainment
There is a comfortably sized office which could easily be a ground floor bedroom if needed, as this ground floor level enjoys a wet room, a separate w.c., and a spacious utility, ensuring the home is as practical as it is refined.
The interiors are finished with a discerning eye for quality, showcasing natural materials such as wide oak flooring, limestone tiling, and expansive glazing, which collectively amplify the sense of light and volume throughout.
Five well-proportioned bedrooms on the first floor include two sumptuous ensuites and two large separate family bathrooms to ensure privacy for guests as well as making the morning rush a breeze.
There is a large loft which could be further extended STNC. A separate staircase takes you to a large loft room 23’8” x 18’8” ideal for storage or further development as an annexe for instance.
OUTSIDE
The elegant limestone slabs continue from inside to out, to create an elegant alfresco entertainment terrace from where the southern aspect can be enjoyed to the fullest in complete privacy. Sea views, sunrises, sunsets and watching the boats from Brighton Marina are some of the joys to behold. Occupying an elevated 0.5-acre (approx.) plot, the property is discreetly set back behind electric gates, with a landscaped driveway providing ample parking and direct access to the garage and additional storage. The beautifully designed gardens to the front and rear wrapped round offer privacy and tranquillity, as well as the ever-changing seascape there are stunning views of the lush green South Downs.
IN THE LOCAL AREA
Roedean Crescent remains one of the most sought after addresses on the South Coast. This prestigious location is moments from the seafront and the picturesque Undercliff Walk, with Brighton Marina and its array of restaurants, cafés and leisure facilities nearby. Central Brighton, with its renowned cultural scene, boutique shopping and fine dining, is just 2.6 miles away. Brighton Station (3.4 miles) offers direct links to London and Gatwick Airport, while Newhaven Port provides convenient access to cross channel travel. The area is also well regarded for its excellent educational options, including the esteemed Roedean School, St Mark's C of E Primary School. The ever-popular independent Brighton College is within easy reach.
For those who love to play a round of golf, the par 72 course of the historic East Brighton Golf Club backs right on to your garden.
This remarkable home represents a rare opportunity to acquire a substantial coastal residence of outstanding quality perfectly balancing period charm with contemporary luxury in an area of outstanding natural beauty.
EPC rating: D
Council Tax : G
For broadband & mobile phone coverage prospective buyers should check the Ofcom Checker website.
Planning Permissions: Please check the local authority website for any planning permissions that may affect this property or properties close by.
Parking : NO CONTROLLED ZONE (double garage with parking in front)
This information has been provided by the seller. Please obtain verification via your legal representative.
- COUNCIL TAXA payment made to your local authority in order to pay for local services like schools, libraries, and refuse collection. The amount you pay depends on the value of the property.Read more about council Tax in our glossary page.
- Band: TBC
- PARKINGDetails of how and where vehicles can be parked, and any associated costs.Read more about parking in our glossary page.
- Garage,Driveway,Off street,Gated
- GARDENA property has access to an outdoor space, which could be private or shared.
- Private garden,Terrace
- ACCESSIBILITYHow a property has been adapted to meet the needs of vulnerable or disabled individuals.Read more about accessibility in our glossary page.
- Ask agent
Roedean Crescent, Brighton, BN2
Add an important place to see how long it'd take to get there from our property listings.
__mins driving to your place
Explore area BETA
Brighton
Get to know this area with AI-generated guides about local green spaces, transport links, restaurants and more.
Get an instant, personalised result:
- Show sellers you’re serious
- Secure viewings faster with agents
- No impact on your credit score
Your mortgage
Notes
Staying secure when looking for property
Ensure you're up to date with our latest advice on how to avoid fraud or scams when looking for property online.
Visit our security centre to find out moreDisclaimer - Property reference 27020. The information displayed about this property comprises a property advertisement. Rightmove.co.uk makes no warranty as to the accuracy or completeness of the advertisement or any linked or associated information, and Rightmove has no control over the content. This property advertisement does not constitute property particulars. The information is provided and maintained by Fine & Country, Hove. Please contact the selling agent or developer directly to obtain any information which may be available under the terms of The Energy Performance of Buildings (Certificates and Inspections) (England and Wales) Regulations 2007 or the Home Report if in relation to a residential property in Scotland.
*This is the average speed from the provider with the fastest broadband package available at this postcode. The average speed displayed is based on the download speeds of at least 50% of customers at peak time (8pm to 10pm). Fibre/cable services at the postcode are subject to availability and may differ between properties within a postcode. Speeds can be affected by a range of technical and environmental factors. The speed at the property may be lower than that listed above. You can check the estimated speed and confirm availability to a property prior to purchasing on the broadband provider's website. Providers may increase charges. The information is provided and maintained by Decision Technologies Limited. **This is indicative only and based on a 2-person household with multiple devices and simultaneous usage. Broadband performance is affected by multiple factors including number of occupants and devices, simultaneous usage, router range etc. For more information speak to your broadband provider.
Map data ©OpenStreetMap contributors.




