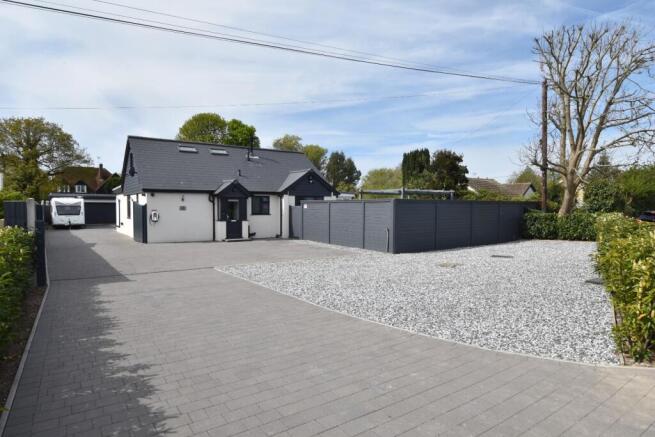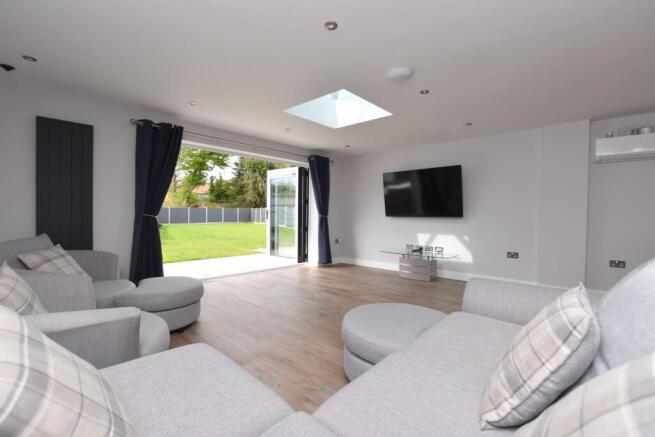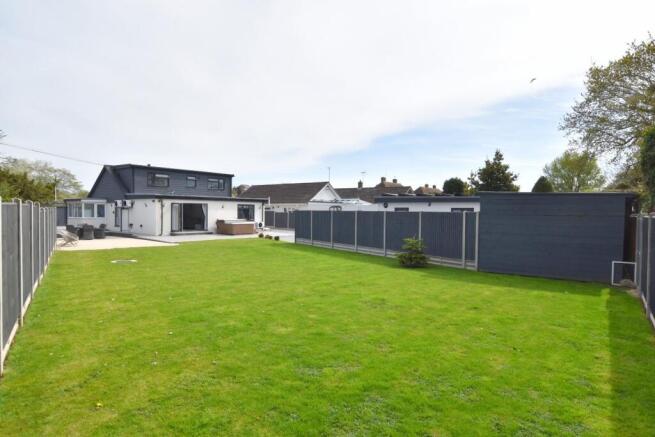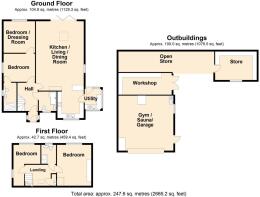
St. Nicholas Road, Littlestone, New Romney

- PROPERTY TYPE
Chalet
- BEDROOMS
4
- BATHROOMS
3
- SIZE
Ask agent
- TENUREDescribes how you own a property. There are different types of tenure - freehold, leasehold, and commonhold.Read more about tenure in our glossary page.
Freehold
Key features
- Contemporary Family Home On Large Plot
- Fully Refurbished & Extended
- Four Bedrooms
- Bathroom & Two Shower Rooms
- Large Open Plan Living Space
- Modern Kitchen & Utility Room
- Air Conditioning Units & Solar Panels
- Ample Off-Road Parking & Double Garage
- Numerous Outbuildings
- Family Garden & Sun Terraces
Description
Located in the popular residential area of Littlestone, within a short walk of the green, beach and within walking distance of Littlestone Championship golf course. In the nearby Cinque Port town of New Romney, there are a selection of independent shops and restaurants including a Sainsbury's store, a public library, doctors' and dentists' surgeries. The Romney, Hythe & Dymchurch railway also has a station in the town, while Dungeness National Nature Reserve is just a short drive away. There are two local primary schools nearby and the Marsh Academy secondary school is within walking distance. The ever-expanding market town of Ashford is within easy driving distance and offers a far greater selection of shopping facilities and amenities, access to the M20 as well as high speed rail services available from Ashford International railway station with travelling time to London St. Pancras in under 40 minutes. Heading west along the coast you will find the picturesque town of Rye, while to the east you will find the nearby coastal towns of Hythe and Folkestone, giving easy access to the Channel Tunnel Terminal and Port of Dover for access to mainland Europe.
Ground Floor: -
Front Porch - A pitched roof front entrance porch with UPVC double glazed front door and windows to sides, wood effect LVT flooring, recessed downlighter, alarm keypad, internal UPVC frosted double glazed door opening to reception hall.
Reception Hall 9'8 X 7'11 - With bespoke oak staircase to first floor with glazed balustrade, understairs storage and coat-hanging space, wood effect LVT flooring, cupboard housing consumer unit, recessed downlighters.
Open Plan Living Space 26'5 X 18'3 - A large living/dining room with aluminium frame bi-fold doors with fitted blinds and opening to the rear terrace and garden, feature roof lantern, wall-mounted Bosch air conditioning unit, fitted log burner set onto slate hearth with feature tiled chimney breast, recessed downlighters, wood effect LVT flooring, three radiators, space for dining table with side aspect UPVC double glazed window, opening through to kitchen.
Kitchen 11'6 X 10' - Contemporary fitted kitchen comprising a range of dove grey fitted store cupboards and drawers, quartz worktops with dark blue splashbacks, inset resin one and a half bowl sink/drainer with mixer tap over, four ring gas hob with Neff extractor fan over, fitted high level Neff double electric oven, integrated dishwasher and undercounter fridge, matching island unit with store cupboards and wine cooler under, recessed downlighters, wood effect LVT flooring, front aspect UPVC double glazed window, UPVC double glazed door with fitted blind and opening to utility room.
Utility Room 9'6 X 5'5 - A lean-to utility room with fibre glass roof, UPVC double glazed windows and back door to garden, fitted square edge worktops with inset stainless steel sink/drainer with mixer tap over and dove grey store cupboards under, integrated undercounter freezer and washing machine, space for fridge/freezer or tumble dryer, recessed downlighters, wood effect LVT flooring, radiator.
Master Bedroom 12'2 X 10'7 - With side aspect UPVC double glazed window, recessed downlighters, radiator, door to bedroom, door to en suite shower room.
En Suite Shower Room 10'8 X 4'11 - With UPVC frosted double glazed window, large walk-in shower enclosure with rainfall shower and separate hand-held shower attachment, fitted vanity unit comprising wash hand basin with mixer tap over and shelf to side, store cabinet under and WC with concealed cistern, fitted mirror with inset lighting, fully tiled walls, wood effect LVT flooring, recessed downlighters, extractor fan, two heated towel rails (one electric).
Bedroom 11'11 X 11'11 - With rear aspect UPVC double glazed window, wall-mounted Bosch air conditioning unit, recessed downlighters, radiator.
Bathroom 7'10 X 6'8 - With UPVC frosted double glazed window, shower bath with central mixer tap, rainfall shower, separate hand-held shower attachment and shower screen over, WC with concealed cistern and shelf over, wash hand basin with mixer tap over and store cabinet under, fully tiled walls, extractor fan, recessed downlighters, wood effect LVT flooring, heated towel rail.
First Floor: -
Landing - With two Velux windows, access to eaves storage space, cupboard housing wall-mounted Worcester Bosch gas-fired combination boiler, recessed downlighters, radiator.
Bedroom 15'3 X 12'11 - With rear aspect UPVC double glazed window, fitted wardrobe and shelving units, wall-mounted Bosch air-conditioning unit, access to eaves storage space, recessed downlighters, radiator.
Bedroom 15'5 X 11'1 (Max Points) - 'L' shaped, with rear aspect UPVC double glazed window, UPVC frosted double glazed window to side, access to eaves storage space, recessed downlighters, radiator.
Shower Room 7'3 X 5'6 - With UPVC frosted double glazed window, large shower cubicle with sliding screen, rainfall shower and separate hand-held shower attachment, fitted vanity unit comprising wash hand basin with mixer tap over and shelf to side, store cabinet under and WC with concealed cistern, aquaboarding to walls, recessed downlighters, extractor fan, wood effect LVT flooring, heated towel rail.
Outside: - The property enjoys a generous plot, affording a large front driveway laid to brick block paving and gravel bordered by laurel hedging and providing ample off-road parking for multiple vehicles. There is an outside tap, outdoor lighting, a side gate to a private front terrace, an electric car charging point, and double gates opening to a further driveway offering additional parking space for more cars or a motorhome/caravan if required. There are numerous and generous outbuildings including a double garage, double gates opening to a gravelled yard and hardstanding, two further store rooms and an open covered storage area to the rear ideal for storing bikes/motorbikes. The garden has been laid to lawn, and there are several terraces laid to porcelain tiles, the rear terrace boasting a fitted hot tub. There is outdoor lighting on all sides of the property and multiple outdoor power points. The private front terrace offers a fitted pergola, log stores, a sunken firepit, and an outside shower and hot and cold water taps, with a side gate opening to the front driveway.
Double Garage 20'10 X 20'10 - Currently used as a home gym, with fully plastered walls and ceiling, remote controlled electric roller door, UPVC frosted double glazed window and door to side, wall-mounted Bosch air conditioning unit, consumer unit, alarm keypad, fitted shelving and storage, utility area with stainless steel sink with electric water heater over, space and plumbing for washing machine and tumble dryer, infra-red sauna (available by separate negotiation), power and lighting.
Store Room 21' X 8'3 - With fitted workbenches and shelving, power and lighting, solar panel inverter and storage battery.
Store Room 15'10 X 10'11 - With UPVC double glazed window and door, power and lighting.
Agent's Note: - We have been advised by our client that planning permission has been granted for a side and rear extension to the existing property. Details can be found on the Folkestone & Hythe District Council website, application reference 23/0177/FH.
Brochures
St. Nicholas Road, Littlestone, New RomneyBrochure- COUNCIL TAXA payment made to your local authority in order to pay for local services like schools, libraries, and refuse collection. The amount you pay depends on the value of the property.Read more about council Tax in our glossary page.
- Band: E
- PARKINGDetails of how and where vehicles can be parked, and any associated costs.Read more about parking in our glossary page.
- Yes
- GARDENA property has access to an outdoor space, which could be private or shared.
- Yes
- ACCESSIBILITYHow a property has been adapted to meet the needs of vulnerable or disabled individuals.Read more about accessibility in our glossary page.
- Ask agent
St. Nicholas Road, Littlestone, New Romney
Add an important place to see how long it'd take to get there from our property listings.
__mins driving to your place
Get an instant, personalised result:
- Show sellers you’re serious
- Secure viewings faster with agents
- No impact on your credit score
Your mortgage
Notes
Staying secure when looking for property
Ensure you're up to date with our latest advice on how to avoid fraud or scams when looking for property online.
Visit our security centre to find out moreDisclaimer - Property reference 33846599. The information displayed about this property comprises a property advertisement. Rightmove.co.uk makes no warranty as to the accuracy or completeness of the advertisement or any linked or associated information, and Rightmove has no control over the content. This property advertisement does not constitute property particulars. The information is provided and maintained by Mapps Estates, Dymchurch. Please contact the selling agent or developer directly to obtain any information which may be available under the terms of The Energy Performance of Buildings (Certificates and Inspections) (England and Wales) Regulations 2007 or the Home Report if in relation to a residential property in Scotland.
*This is the average speed from the provider with the fastest broadband package available at this postcode. The average speed displayed is based on the download speeds of at least 50% of customers at peak time (8pm to 10pm). Fibre/cable services at the postcode are subject to availability and may differ between properties within a postcode. Speeds can be affected by a range of technical and environmental factors. The speed at the property may be lower than that listed above. You can check the estimated speed and confirm availability to a property prior to purchasing on the broadband provider's website. Providers may increase charges. The information is provided and maintained by Decision Technologies Limited. **This is indicative only and based on a 2-person household with multiple devices and simultaneous usage. Broadband performance is affected by multiple factors including number of occupants and devices, simultaneous usage, router range etc. For more information speak to your broadband provider.
Map data ©OpenStreetMap contributors.






