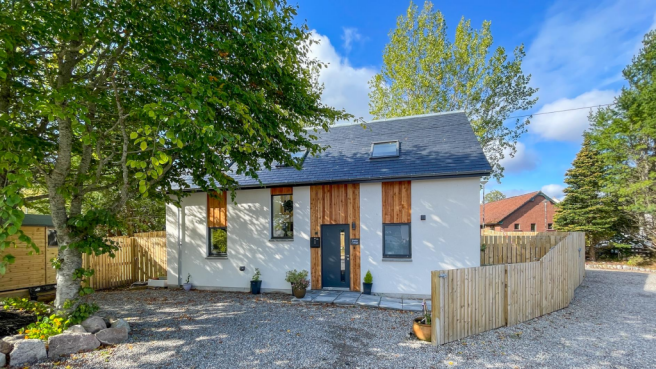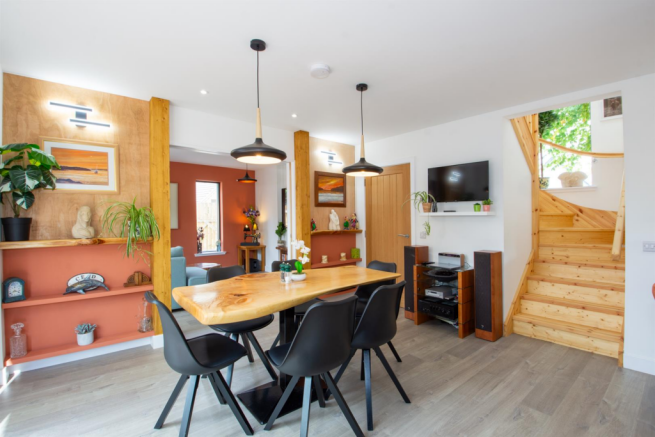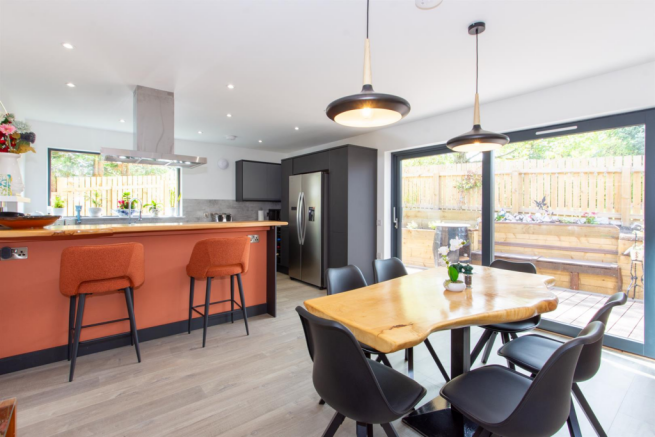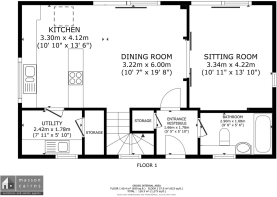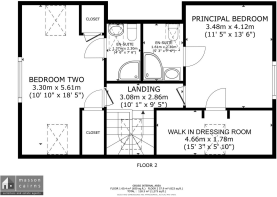Smithy Cottage, Station Road, Carrbridge

- PROPERTY TYPE
Detached
- BEDROOMS
2
- BATHROOMS
3
- SIZE
Ask agent
- TENUREDescribes how you own a property. There are different types of tenure - freehold, leasehold, and commonhold.Read more about tenure in our glossary page.
Freehold
Key features
- What3Words: ///rephrase.enhances.dress
- Home Report available From massoncairns.com
- Modern Detached Cottage
- Two Double Bedrooms, Each En-Suite
- Open Plan Kitchen & Dining Space
- Snug Sitting Room Open Plan Or Behind Pocket Doors
- Off Street Parking For Two Vehicles
- Developed Garden With Raised Beds & Decking
- Cairngorms National Park
- Viewing Essential
Description
Home report available at
Carrbridge - Enveloped in the heart of Scotland's majestic Cairngorms National Park, Carrbridge is an enchanting village with an unspoiled character and timeless charm. Its panoramic vistas, vibrant local community, and wealth of outdoor pursuits create a vibrant yet tranquil retreat that's simply bursting with potential for your new home. Steeped in history, Carrbridge is home to the oldest stone bridge in the Highlands. Built in 1717, this captivating landmark tells a thousand stories of a time gone by, resonating with the rich history of the Scottish highlands. A short stroll from the bridge reveals the village center, a thriving hub of independent shops, cozy cafes, and traditional inns that perfectly reflect the warm and friendly spirit of the local community. A haven for outdoor enthusiasts, Carrbridge offers an unrivalled array of activities right on your doorstep. From invigorating hiking trails through ancient Caledonian forests to picturesque cycling paths, this quaint village allows you to immerse yourself in the heart of nature. In winter, the Cairngorms transform into a snow-dusted paradise, perfect for skiing, snowboarding, and sledging.
Carrbridge is also home to an exquisite selection of wildlife, making it a sanctuary for nature lovers. Roam the area and spot red squirrels, golden eagles, and ospreys in their natural habitats. Take a relaxing walk along the River Dulnain and watch salmon leap upstream, or quietly observe the majestic stags in the frost-touched winter mornings. For the golf enthusiast, Carrbridge boasts an enchanting 9-hole course set against the awe-inspiring backdrop of the Cairngorms. And for family fun, there's the Landmark Forest Adventure Park, an exhilarating day out for all ages. Despite its serene rural setting, Carrbridge is conveniently connected to larger towns and cities. Whether you're seeking a peaceful retirement haven, a dynamic family adventure base, or an idyllic holiday home, Carrbridge offers an exceptional quality of life. Experience the best of Highland living in this charming village, where heritage meets modern comfort, and nature is but a stone's throw away.
Schooling & Transport - Education and Transport in Carrbridge
Education
Carrbridge's local community benefits from a vibrant educational scene. Carrbridge Primary School is a small but well-resourced facility, offering an intimate and community-focused learning environment for children from nursery age to P7. The school's size ensures a strong teacher-student relationship and fosters a supportive learning environment.
For secondary education, students typically attend Grantown Grammar School in nearby Grantown-on-Spey, approximately a 15-minute drive away. This well-regarded school offers a comprehensive curriculum from S1 to S6 and has strong links with the local community.
Transport
Carrbridge enjoys excellent transport links, making it easy to connect with the rest of Scotland and the UK.
By Road: The A9, Scotland’s main arterial route, is only a few minutes from Carrbridge, providing direct connections to Inverness in the north (around 25 miles away) and Aviemore in the south (about 7 miles away). The village is approximately a three-hour drive from both Edinburgh and Glasgow.
By Rail: Carrbridge has its own railway station, providing regular services to Inverness, Edinburgh, and Glasgow. The famous Caledonian Sleeper also stops at Carrbridge, offering overnight service to London.
By Air: Inverness Airport, only around 30 miles away, provides regular flights to many UK destinations including London, Manchester, Bristol, and Birmingham, as well as international flights.
Despite its tranquil and secluded feel, Carrbridge's exceptional transport links ensure residents and visitors can enjoy the best of both worlds: the serenity of highland living combined with the convenience of excellent connectivity.
Home Report - To obtain a copy of the home report, please visit our website massoncairns.com where an online copy is available to download.
EPC Rating B
Entrance Vestibule - 1.66m x 1.78m (5'5" x 5'10") - Enter through a high-performance grey door with a glazed insert, leading into a light and airy entrance vestibule that sets the tone for the rest of the home. This welcoming space features an under-stair storage cupboard, providing a practical solution for keeping the area tidy and organised. Further doors from the vestibule grant access to the bathroom and main living spaces, facilitating a smooth flow throughout the home. The area is finished with engineered timber flooring, which combines durability with the aesthetic warmth of wood, and recessed down lighting, which enhances the bright and open feel. This thoughtfully designed entrance is both functional and stylish, serving as the perfect introduction to the home's refined and comfortable interior.
Bathroom - 2.90m x 1.68m (9'6" x 5'6") - The luxuriously appointed bathroom offers an elegant blend of functionality and style. It features a bath with an integrated shower and a sleek glazed screen and full-hight wet wall panelling, providing a modern and clean look with easy maintenance. The vanity unit includes a back-to-wall WC with a concealed cistern, enhancing the bathroom's streamlined appearance. An inset wash hand basin is fitted with a chrome mixer tap, set above an oak display shelf, adding a touch of natural warmth and sophistication. Further enhancing the space are feature shelves made from beautifully burred wood, offering a unique aesthetic and additional storage. An opaque window ensures privacy while allowing in natural light, complemented by recessed downlighting for a bright, welcoming atmosphere. An extractor is also installed to maintain air quality and comfort.
Kitchen / Dining / Sitting Area - 3.30m x 4.12m / 3.22m x 6.00m / 3.34m x 4.22m (10' - This beautifully designed open plan area combines the kitchen, dining, and sitting areas into a cohesive and inviting space, perfect for modern living and entertaining. The kitchen boasts a quality range of contemporary handle less base, wall, and drawer units with wine racks and complemented by streamlined worktops with splashbacks and a side window that brightens the space. Key features include an standalone oven/hob with a roof-hung illuminated extractor and a one-and-a-half sink with a chrome tap. There’s space for an American fridge-freezer and plumbing for a dishwasher, enhanced by recessed downlighting and a bespoke Spalted Beech breakfast bar that adds a touch of warmth and functionality. This large, fully equipped kitchen is ideal for entertaining.
The dining area provides ample room for a large dining suite, currently featuring a unique bespoke Copper Beech dining table, illuminated by feature roof lighting that creates a vibrant ambiance for meals and gatherings. Alcoves with bespoke Oak shelving adds a personalised touch, enhancing the room’s aesthetic and utility.
Flowing seamlessly from the dining area, the sitting room features hidden sliding doors that can transform the space into a more intimate setting as needed. Large sliding glazed doors open to the outside and a decked area, extending the living space outdoors. A dual-aspect window on the side further brightens the area, complemented by additional feature roof lighting and a bespoke Wych Elm timber display unit that elegantly ties the room together.
This entire open plan area is designed not only for aesthetic appeal but also for functionality, making it an ideal space for both relaxation and socialising, with easy access to outdoor areas for an expanded living experience.
Utility - 2.42m x 1.78m (7'11" x 5'10") - The well-equipped utility room is designed to optimise functionality and organisation within the home. It features a comprehensive range of base, wall, and drawer units, providing ample storage options for household essentials. The countertop space offers a practical area for completing everyday chores, complemented by a sink with a drainer and a chrome mixer tap, facilitating easy clean up and utility tasks. A window allows for natural light to brighten the space and there is a cleverly designed racking / shelving and plumbing for a washing machine and tumble dryer. Additionally, a dedicated cupboard houses the water cylinder and includes extra space for storing items like cleaning supplies or linens, keeping them neatly out of sight yet easily accessible.
Landing - The galleried landing adds an elegant architectural element to the home, featuring carpet flooring that enhances comfort and reduces noise, creating a cosy transition between spaces. A window and an additional Velux window flood the area with natural light, brightening the space and providing a pleasant, open feel. Doors from the landing lead to both bedrooms.
Principal Bedroom & Dressing Room - 3.48m x 4.12m & 4.66m x 1.78m (11'5" x 13'6" & 15' - This light and airy double bedroom is a serene retreat, beautifully designed with a beamed cathedral ceiling that adds a dramatic sense of space and architectural interest in addition to a large double window to the side which bathes the space in natural light. The room is grounded by soft carpet flooring, enhancing comfort and adding a cosy feel underfoot. Feature ceiling lighting illuminates the space, accentuating the room's elegant design elements. Adjacent to the bedroom is a spacious walk-in dressing room with a Velux window, including his and hers extensive drawers, hanging space, shelved storage and a unique converted Singer sewing table for a dressing table. This setup is ideal for keeping clothing and accessories organised and easily accessible. A further door from the bedroom leads to a private en-suite, offering convenience and privacy.
En-Suite - 1.61m x 2.30m (5'3" x 7'6") - The en-suite is thoughtfully designed and features a modern shower enclosure with a wet wall surround, equipped with both a luxurious rainforest shower head and a practical wall attachment for versatility. A stylish vanity unit includes a basin topped with a chrome mixer tap, enhanced by a wall-mounted illuminated mirrored cabinet that adds both functionality and a touch of glamour. There is an extractor fan and natural light flows in through a Velux window, brightening the space and creating a more open feel. A chrome towel radiator provides the dual benefits of warmth and efficient towel drying, rounding out the en-suite’s amenities with both practicality and sophisticated design.
Bedroom Two - 3.30m x 5.61m (10'9" x 18'4") - This large very versatile room designed very cleverly to be either a twin room with beds either side with their own wardrobes and desk space OR a family room with space for a sofa bed between the two single beds OR a multipurpose spare bedroom office / hobby room. The room features twin integral storage wardrobes, providing ample space for clothing and accessories and keeping the room clutter-free. A large double window to the side, complemented by two Velux windows, allows for abundant natural light to fill the room, enhancing its welcoming and airy atmosphere. There is carpet flooring and a further door leads directly to a private en-suite.
En-Suite - 1.37m x 2.30m (4'5" x 7'6") - The en-suite attached to this bedroom offers a perfect blend of style and practicality, designed for ultimate comfort and convenience. It features a shower enclosure with a glazed screen and a wet wall surround, equipped with a luxurious rainforest shower head and a wall attachment. There is a chrome towel radiator and an in-built vanity unit which houses a wash hand basin with a sleek chrome mixer tap, streamlined with a back-to-wall WC featuring a concealed cistern and dual flush system. The vanity area is enhanced by a display shelf with a splashback, perfect for toiletries and decor items. Recessed downlighting in the ceiling, along with a Velux window, ensures the en-suite is well-lit, contributing to a bright and fresh atmosphere in addition to an extractor.
Outside - The exterior of the home is meticulously planned, reflecting the same attention to detail and thoughtful design found within its interior. At the front, the property boasts mature tree plantings that enhance its curb appeal, along with rock-bounded planted beds that add a touch of natural beauty. There is also ample space for parking, accommodating both residents and guests. Around the sides and rear of the house, various seating areas offer tranquil spots for relaxation and enjoyment of the outdoors. Sleeper-banked planted terraced beds, with decking bounded by vertical privacy fencing, create a secluded and aesthetically pleasing environment that enhances the property's charm and privacy. To one side, double timber gates lead to an additional area, which could also be converted into extra garden space if desired by planting with turf, providing flexibility in the use of the outdoor area, or secure parking for motorhome/caravan. Additionally, a timber storage shed and a wood store are conveniently located on the premises, ensuring that gardening tools and sports equipment are neatly organised and readily accessible. This thoughtful arrangement of the home's exterior spaces ensures both functionality and visual appeal, making it a perfect complement to the beautifully designed interior.
Services - It is understood that there is mains water, drainage and electricity. There is air source heat pump central heating, high levels of insulation and each room is individually thermostatically controlled with underfloor heating to the ground floor and radiators to first.
Entry - By mutual agreement.
Price - UNDER OFFER
All furniture available by separate negotiation.
Viewings And Offers - Viewing is strictly by arrangement with and all offers to be submitted to:-Masson Cairns
Strathspey House
Grantown on Spey
Moray
PH26 3EQ
Tel:
Fax:
Email:
Brochures
Smithy Cottage, Station Road, CarrbridgeHOME REPORT- COUNCIL TAXA payment made to your local authority in order to pay for local services like schools, libraries, and refuse collection. The amount you pay depends on the value of the property.Read more about council Tax in our glossary page.
- Band: E
- PARKINGDetails of how and where vehicles can be parked, and any associated costs.Read more about parking in our glossary page.
- Yes
- GARDENA property has access to an outdoor space, which could be private or shared.
- Yes
- ACCESSIBILITYHow a property has been adapted to meet the needs of vulnerable or disabled individuals.Read more about accessibility in our glossary page.
- Ask agent
Smithy Cottage, Station Road, Carrbridge
Add an important place to see how long it'd take to get there from our property listings.
__mins driving to your place
Get an instant, personalised result:
- Show sellers you’re serious
- Secure viewings faster with agents
- No impact on your credit score
Your mortgage
Notes
Staying secure when looking for property
Ensure you're up to date with our latest advice on how to avoid fraud or scams when looking for property online.
Visit our security centre to find out moreDisclaimer - Property reference 33846617. The information displayed about this property comprises a property advertisement. Rightmove.co.uk makes no warranty as to the accuracy or completeness of the advertisement or any linked or associated information, and Rightmove has no control over the content. This property advertisement does not constitute property particulars. The information is provided and maintained by Masson Cairns, Grantown on Spey. Please contact the selling agent or developer directly to obtain any information which may be available under the terms of The Energy Performance of Buildings (Certificates and Inspections) (England and Wales) Regulations 2007 or the Home Report if in relation to a residential property in Scotland.
*This is the average speed from the provider with the fastest broadband package available at this postcode. The average speed displayed is based on the download speeds of at least 50% of customers at peak time (8pm to 10pm). Fibre/cable services at the postcode are subject to availability and may differ between properties within a postcode. Speeds can be affected by a range of technical and environmental factors. The speed at the property may be lower than that listed above. You can check the estimated speed and confirm availability to a property prior to purchasing on the broadband provider's website. Providers may increase charges. The information is provided and maintained by Decision Technologies Limited. **This is indicative only and based on a 2-person household with multiple devices and simultaneous usage. Broadband performance is affected by multiple factors including number of occupants and devices, simultaneous usage, router range etc. For more information speak to your broadband provider.
Map data ©OpenStreetMap contributors.
