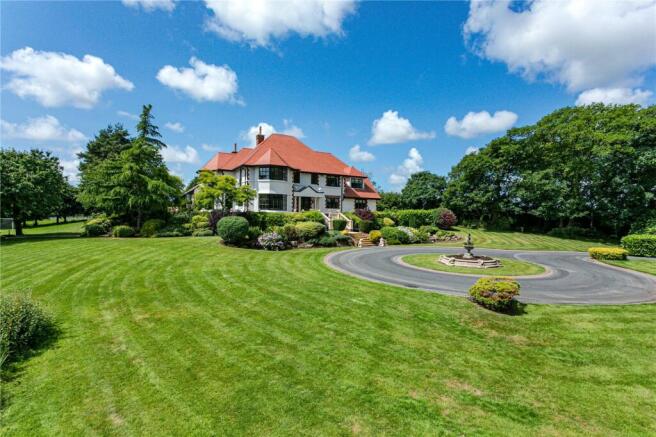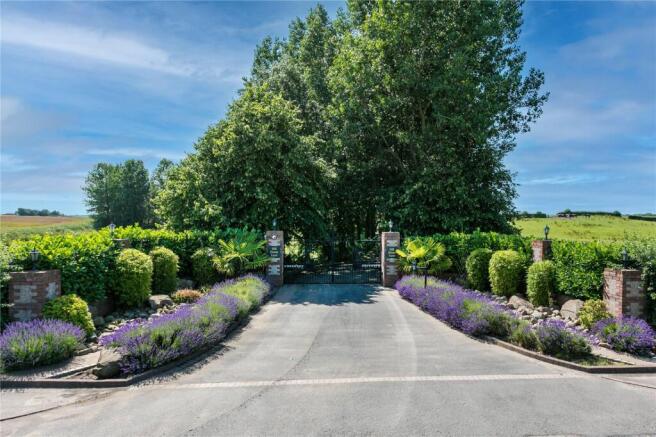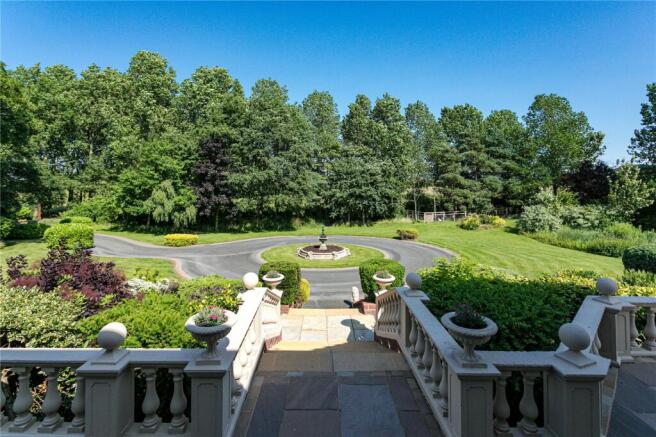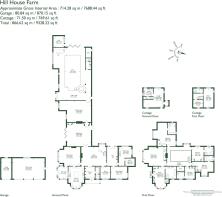
Singleton Road, Weeton, Preston, Lancashire

- PROPERTY TYPE
Detached
- BEDROOMS
5
- BATHROOMS
4
- SIZE
7,688 sq ft
714 sq m
- TENUREDescribes how you own a property. There are different types of tenure - freehold, leasehold, and commonhold.Read more about tenure in our glossary page.
Freehold
Key features
- Impressive home set in 5.11 acres (2.06 ha) OTA
- Main home extending to 7688 sq. ft
- 5 bedrooms, 7 reception rooms
- Fantastic home for entertaining
- Separate 2 bedroom cottage annex
- Swimming pool and tennis courts
- Garaging for four cars and plenty of parking
- Good access to the main road and motorway network
Description
From the brick pillared entrance, electronically operated steel gates open to show the fabulous tree lined drive which splits to the turning circle at the front of the property and also the day to day access from the courtyard at the rear.
The turning circle and front gardens give a statement entrance, there is plenty of space to park here. Steps rise up to an open pillared front porch which has double doors into a vestibule with cloakroom off and also has built in wardrobes and storage along with built in seating. Glazed double doors open into a truly impressive reception hall where there are views out to the rear courtyard and doors off to various ground floor rooms. An impressive staircase and galleried landing makes quite an entrance. A gas fire is positioned in an attractive surround creating an ambience and focal point to the space.
Doors lead through to the kitchen which has a range of wall and base mounted kitchen units. There is a central island which compliments the kitchen and incorporates a breakfast bar. Integrated NEFF appliances include a double oven x 2, induction hob with an extractor over, dishwasher, wine cooler and fridge freezer. Seating is provided in the fabulous bay window which overlooks the gardens.
There is a door leading from the kitchen into the dining room which also enjoys a fabulous bay window to the side of the property and has Karndean floorcovering part glazed door to the patio. A gas fire is also found in this room with a stone surround giving another focal point to the room. There is a timber panel effect wall giving an ambient feel.
The study also has views out to the front of a property and includes a range of fitted study furniture, a room which feels tucked away from the hustle and bustle of the main living areas. The snug is tucked away to the side and has windows to two sides.
The lounge is a beautiful room which has bi-fold doors out to the patio at the side, central inlaid carpet with Karndean flooring along with a gas fire set in a stone surround giving another cosy focal point to the room. There is a range of built in storage and part glazed double doors into the courtyard.
A hidden door from the lounge opens up to reveal a fabulous games room, this impressive space has timber panelled walls and a contemporary fire with plenty of space for a snooker table. There are windows to two sides of this room. A further door opens into the swimming pool room, this has bi-fold doors to one end and gives access to the patio at the rear of the property. The pool room enjoys a built in bar area and changing facilities with a WC off.
The impressive staircase rises up to the spacious galleried landing on the first floor and there is a picture window overlooking the courtyard. There is a linen store found off the landing
The principal suite is truly luxurious and offers impressive views over the gardens and grounds. This spacious principal bedroom has a bay window ideal for sitting and admiring the gardens, grounds and countryside beyond. There is a range of fitted wardrobes and display shelving. A well-equipped dressing room which includes wardrobes and shelving along with a further bay window with a window seat., a Juliet balcony gives a nice touch to this space. The principal bathroom ensuite oozes a sumptuous feel with Villeroy and Boch fitments to include a double ended bath, wet room area with a rain dance shower, twin wash handbasins in a vanity unit and wall mounted WC.
Four further bedrooms are found on this floor, each with an ensuite.
A separate two bedroom cottage annex is also included and makes for comfortable accommodation, ideal for those who require multi-generational living, this includes its own garden area to the rear.
This really is a house for entertaining, both with the internal reception room and kitchen layout along with the entertainment facilities and the outdoor spaces continue this theme. There are expanses of patio, lawns, interesting areas of garden with plenty of points of interest along with tennis courts. The house is adorned with oodles of parking and a four car garage.
We look forward to welcoming you to this incredible landmark home.
Brochures
Particulars- COUNCIL TAXA payment made to your local authority in order to pay for local services like schools, libraries, and refuse collection. The amount you pay depends on the value of the property.Read more about council Tax in our glossary page.
- Band: H
- PARKINGDetails of how and where vehicles can be parked, and any associated costs.Read more about parking in our glossary page.
- Yes
- GARDENA property has access to an outdoor space, which could be private or shared.
- Yes
- ACCESSIBILITYHow a property has been adapted to meet the needs of vulnerable or disabled individuals.Read more about accessibility in our glossary page.
- Ask agent
Singleton Road, Weeton, Preston, Lancashire
Add an important place to see how long it'd take to get there from our property listings.
__mins driving to your place



Your mortgage
Notes
Staying secure when looking for property
Ensure you're up to date with our latest advice on how to avoid fraud or scams when looking for property online.
Visit our security centre to find out moreDisclaimer - Property reference GAR220249. The information displayed about this property comprises a property advertisement. Rightmove.co.uk makes no warranty as to the accuracy or completeness of the advertisement or any linked or associated information, and Rightmove has no control over the content. This property advertisement does not constitute property particulars. The information is provided and maintained by Armitstead Barnett, Covering Lancashire and Cumbria. Please contact the selling agent or developer directly to obtain any information which may be available under the terms of The Energy Performance of Buildings (Certificates and Inspections) (England and Wales) Regulations 2007 or the Home Report if in relation to a residential property in Scotland.
*This is the average speed from the provider with the fastest broadband package available at this postcode. The average speed displayed is based on the download speeds of at least 50% of customers at peak time (8pm to 10pm). Fibre/cable services at the postcode are subject to availability and may differ between properties within a postcode. Speeds can be affected by a range of technical and environmental factors. The speed at the property may be lower than that listed above. You can check the estimated speed and confirm availability to a property prior to purchasing on the broadband provider's website. Providers may increase charges. The information is provided and maintained by Decision Technologies Limited. **This is indicative only and based on a 2-person household with multiple devices and simultaneous usage. Broadband performance is affected by multiple factors including number of occupants and devices, simultaneous usage, router range etc. For more information speak to your broadband provider.
Map data ©OpenStreetMap contributors.





