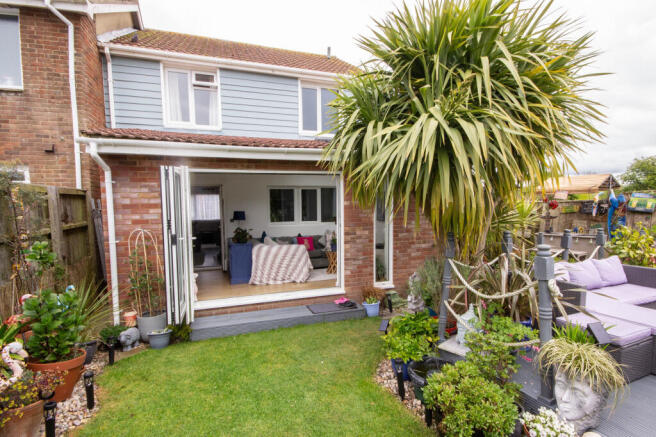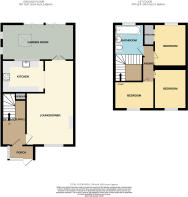Hillcrest Road, Rookley, Ventnor, Isle of Wight

- PROPERTY TYPE
End of Terrace
- BEDROOMS
3
- BATHROOMS
1
- SIZE
Ask agent
- TENUREDescribes how you own a property. There are different types of tenure - freehold, leasehold, and commonhold.Read more about tenure in our glossary page.
Freehold
Key features
- Three Bedrooms
- Off Road Parking For Two Cars
- Garage En bloc
- Cul- De- Sac Location
- Beautiful Garden Room
- South Facing Garden
- Beautifully Presented
- Countryside Views
Description
On entering, you are greeted by a spacious hallway leading into a generous lounge/diner, ideal for both relaxing and entertaining. The modern kitchen is well-equipped and thoughtfully designed for anyone with a passion for cooking, while to the rear, a stunning garden room with bi-fold doors offers a seamless connection between indoor and outdoor living. This versatile space is filled with natural light and lends itself to a variety of uses, from a second sitting room to a home office or studio.
Upstairs, the property continues to impress with three well-proportioned bedrooms, each capable of accommodating a double bed. The main bedroom enjoys lovely views across open fields to the rear, and the family bathroom is also of a good size, offering practicality and comfort.
Outside, the front of the property provides parking for two cars, along with a wooden shed and gated side access to the rear garden. The garden itself is a real highlight, featuring a lawned area, a wide selection of established flowerbeds and mature trees, and a raised decking area that provides the perfect spot to sit and soak up the tranquillity of the setting.
Further benefits include a garage en-bloc, located just a short distance from the property.
Viewing is highly recommended to truly appreciate all that this lovely home has to offer.
There is a residents association- £25 a year
Front Garden
Gravelled parking area for two cars. Gated access to the garden. Wooden storage shed.
Porch
Door to entrance hall. Tiled floor.
Entrance Hall
Electric wall radiator. Stairs to first floor landing. Understairs cupboard. Door to lounge/diner
Lounge area
3.89m x 3.92m
Electric flame affect fire with wood surround. Double glazed window to the front.Opening to dining area.
Dining area
2.34m x 2.37m
Double glazed double doors to the garden room. Opening to kitchen.
Kitchen
3.47m x 2.46m
A beautifully designed Magnet kitchen, with the huge benefit of two double ovens, a warming oven and a built in microwave. A range of modern wall and base units, with granite effect worktops. Butler sink. Splash back tiles. Tiled floor. Double glazed window to garden room. Space for upright fridge freezer. Space for washing machine. Space for dishwasher. Space for dryer.
Garden Room
4.98m x 2.72m
A beautiful and light space that is currently being used a reading and relaxation room.
It can be closed off or opened out to the rest of the house and with the benefit of bi-fold doors, in the peak of the summer you can open these out for indoor/ outdoor living.
Skylight. Double glazed windows to rear and side. Wood effect flooring. Outside are built in spotlights on the fascias.
First Floor Landing
Doors to bedrooms and bathroom. Loft hatch.
Bedroom One
2.93m x 3.23m
Double glazed window to rear, overlooking garden and the fields behind. Cupboard housing water tank.
Bedroom Two
3.27m x 2.92m
Double glazed window to the front. A well proportioned double room.
Bedroom Three
3.02m x 2.1m
Double glazed window to the front. Folding door.
Bathroom
2.08m x 2.52m
A bright and airy room with fully tiled walls and floors. Panelled bath with electric shower over. Vanity sink unit. Further unit housing low level w.c. Double glazed window to rear.
Rear Garden
A south facing garden with a lawn area and a well designed raised decked seating area. There is a further decked area and a path that leads to gated access to the front. Outside tap. Outside power point.
Mature trees and shrubs. Various flower beds and hedges giving extra privacy. An abundance of bird life can be found in this garden.
To the rear are fields.
Garage En Bloc
A single garage with an up and over door, located just down the path from the house.
- COUNCIL TAXA payment made to your local authority in order to pay for local services like schools, libraries, and refuse collection. The amount you pay depends on the value of the property.Read more about council Tax in our glossary page.
- Ask agent
- PARKINGDetails of how and where vehicles can be parked, and any associated costs.Read more about parking in our glossary page.
- Yes
- GARDENA property has access to an outdoor space, which could be private or shared.
- Yes
- ACCESSIBILITYHow a property has been adapted to meet the needs of vulnerable or disabled individuals.Read more about accessibility in our glossary page.
- Ask agent
Hillcrest Road, Rookley, Ventnor, Isle of Wight
Add an important place to see how long it'd take to get there from our property listings.
__mins driving to your place
Get an instant, personalised result:
- Show sellers you’re serious
- Secure viewings faster with agents
- No impact on your credit score
Your mortgage
Notes
Staying secure when looking for property
Ensure you're up to date with our latest advice on how to avoid fraud or scams when looking for property online.
Visit our security centre to find out moreDisclaimer - Property reference CEC-7631853. The information displayed about this property comprises a property advertisement. Rightmove.co.uk makes no warranty as to the accuracy or completeness of the advertisement or any linked or associated information, and Rightmove has no control over the content. This property advertisement does not constitute property particulars. The information is provided and maintained by Coast To Castle, Isle of Wight. Please contact the selling agent or developer directly to obtain any information which may be available under the terms of The Energy Performance of Buildings (Certificates and Inspections) (England and Wales) Regulations 2007 or the Home Report if in relation to a residential property in Scotland.
*This is the average speed from the provider with the fastest broadband package available at this postcode. The average speed displayed is based on the download speeds of at least 50% of customers at peak time (8pm to 10pm). Fibre/cable services at the postcode are subject to availability and may differ between properties within a postcode. Speeds can be affected by a range of technical and environmental factors. The speed at the property may be lower than that listed above. You can check the estimated speed and confirm availability to a property prior to purchasing on the broadband provider's website. Providers may increase charges. The information is provided and maintained by Decision Technologies Limited. **This is indicative only and based on a 2-person household with multiple devices and simultaneous usage. Broadband performance is affected by multiple factors including number of occupants and devices, simultaneous usage, router range etc. For more information speak to your broadband provider.
Map data ©OpenStreetMap contributors.




