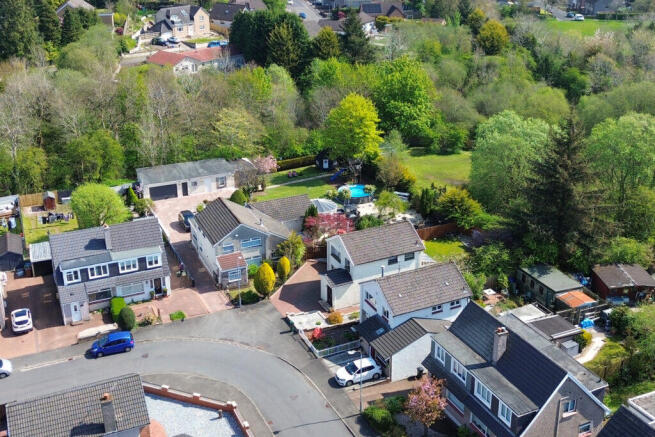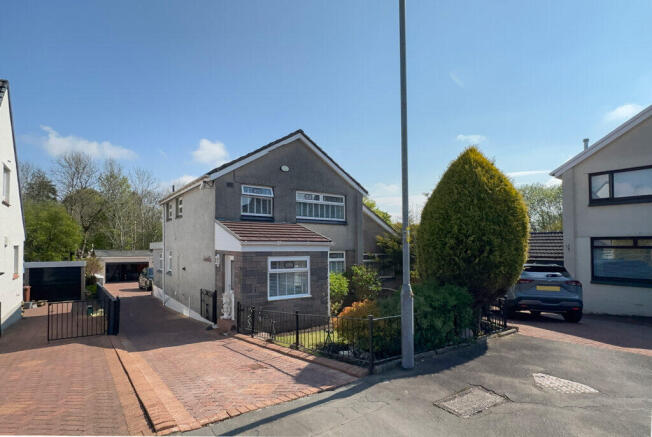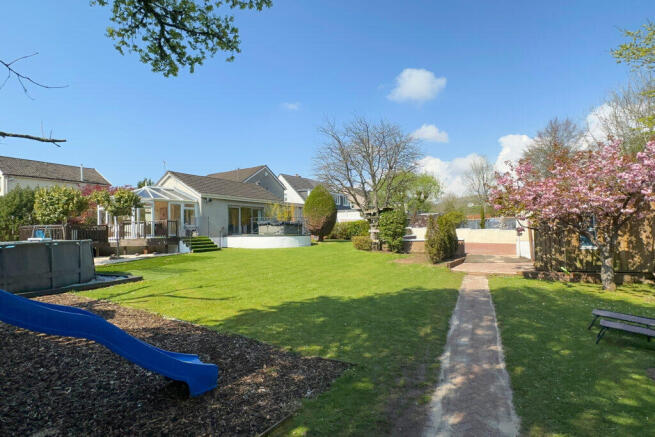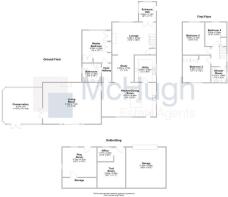
Hillcrest Avenue, Hardgate

- PROPERTY TYPE
Detached
- BEDROOMS
4
- BATHROOMS
2
- SIZE
Ask agent
- TENUREDescribes how you own a property. There are different types of tenure - freehold, leasehold, and commonhold.Read more about tenure in our glossary page.
Freehold
Key features
- 8 Apartments + Conservatory
- 4 Bedrooms, 4 Public Rooms
- 2 Bathrooms
- Dining Kitchen with large Utility Room
- Large living room with bar and patio access
- Spectacular garden grounds
- BBQ Hut
- Double Garage and 6+ car driveway
- Workshop and Tool Room
- Private gate to open fields
Description
This exceptional family home is tucked away in the corner of a sought-after avenue and offers extensive accommodation, nestled within vast, beautifully landscaped gardens. From a kerb-side appraisal the attractive yet understated exterior shows only a hint of the expansive accommodation beyond.
At some c.2200sqft of internal floor area this is unquestionably one of the largest homes in the area. In addition, there is a substantial outbuilding (c.715 sq ft) at the bottom of the driveway that incorporates a double garage, a tool room with an office and a play room. The very special garden has its own access to the countryside and backs onto the wooded banks of the stream, giving the sense of a more rural setting.
Accommodation
Ground Floor
A naturally bright and spacious hall opens into the tastefully presented lounge via twin French doors. Hardwood flooring leads through the lounge to the original dining room area where sliding doors access the rear of the property. The superb dining kitchen features twin ovens, a wine chiller and a breakfast bar and enjoys a lovely outlook over the beautiful garden. The original kitchen has been transformed into a fully equipped utility room and is finished in matching cabinetry to the kitchen. A door from the dining area accesses an internal hall, which in turn leads to the newly mondernised bathroom and the ground floor bedroom. Also accessed off the dining area is a door to the fabulous living room which is perfect for entertaining with a bar area and patio doors to the large secluded terrace. Beyond the living room is the conservatory with twin French doors which open to the elevated decking area and offer views over the lawn and the delightful oriental-styled gardens.
Upper floor
The upper floor accommodation comprises two tastefully presented double bedrooms and a single bedroom. There is a fully tiled shower room with a walk-in shower enclosure.
Gardens
There is a neat lawn and colourful shrubbery to the front of the property which provides subtle screening from the road.
To the rear a level, lush lawn forms the main focal point of the family-friendly garden which features a children's play centre with a slide, a large timber BBQ hut, and an 18ft swimming pool. At the side, there is a low maintenance, landscaped oriental-style garden with a well screened patio area beyond. There is a timber decked section off the conservatory and elevated patio off the living room. At the bottom corner of the garden a private gate accesses the field at the rear of a small number of properties on Hillcrest Avenue and Braehead Crescent - ideal for dog walkers.
An L-shaped monobloc driveway leads to the bottom of the garden, easily accommodating 6 cars if required.
The substantial outbuilding at the bottom of the driveway incorporates an automated double garage and two adjoining rooms which are currently used as a tool room with a small office and a play room (this could easily be utilised as an office and is ideal for those running a business from home).
Heating and Glazing
The property has a gas central heating system and double glazing.
Location
Hillcrest Avenue is well placed for primary schooling, shopping facilities and the Antonine Sports Centre. Within a few minutes' walk of the property there is a well-equipped children's play park which is a great attraction for young families. There are frequent and reliable bus services which operate on neighbouring Breval Crescent.
Bearsden, Milngavie, Clydebank Town Centre and the Erskine Bridge are all within a 15 minute drive.
Sat Nav - 13 Hillcrest Avenue G81 6PD
- COUNCIL TAXA payment made to your local authority in order to pay for local services like schools, libraries, and refuse collection. The amount you pay depends on the value of the property.Read more about council Tax in our glossary page.
- Band: E
- PARKINGDetails of how and where vehicles can be parked, and any associated costs.Read more about parking in our glossary page.
- Garage
- GARDENA property has access to an outdoor space, which could be private or shared.
- Front garden
- ACCESSIBILITYHow a property has been adapted to meet the needs of vulnerable or disabled individuals.Read more about accessibility in our glossary page.
- Ask agent
Hillcrest Avenue, Hardgate
Add an important place to see how long it'd take to get there from our property listings.
__mins driving to your place
Get an instant, personalised result:
- Show sellers you’re serious
- Secure viewings faster with agents
- No impact on your credit score



Your mortgage
Notes
Staying secure when looking for property
Ensure you're up to date with our latest advice on how to avoid fraud or scams when looking for property online.
Visit our security centre to find out moreDisclaimer - Property reference 96309. The information displayed about this property comprises a property advertisement. Rightmove.co.uk makes no warranty as to the accuracy or completeness of the advertisement or any linked or associated information, and Rightmove has no control over the content. This property advertisement does not constitute property particulars. The information is provided and maintained by McHugh Estate Agents, Clydebank. Please contact the selling agent or developer directly to obtain any information which may be available under the terms of The Energy Performance of Buildings (Certificates and Inspections) (England and Wales) Regulations 2007 or the Home Report if in relation to a residential property in Scotland.
*This is the average speed from the provider with the fastest broadband package available at this postcode. The average speed displayed is based on the download speeds of at least 50% of customers at peak time (8pm to 10pm). Fibre/cable services at the postcode are subject to availability and may differ between properties within a postcode. Speeds can be affected by a range of technical and environmental factors. The speed at the property may be lower than that listed above. You can check the estimated speed and confirm availability to a property prior to purchasing on the broadband provider's website. Providers may increase charges. The information is provided and maintained by Decision Technologies Limited. **This is indicative only and based on a 2-person household with multiple devices and simultaneous usage. Broadband performance is affected by multiple factors including number of occupants and devices, simultaneous usage, router range etc. For more information speak to your broadband provider.
Map data ©OpenStreetMap contributors.





