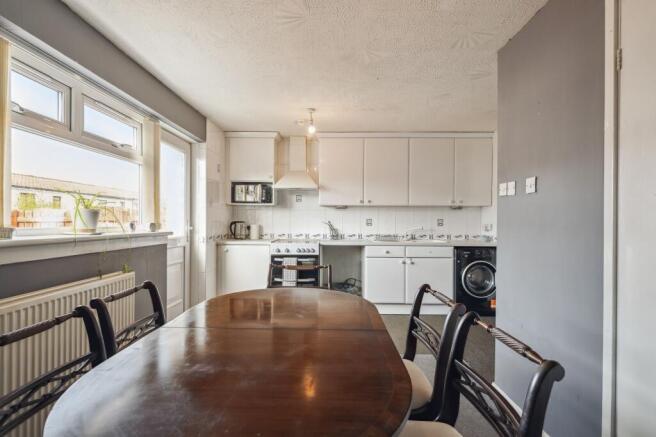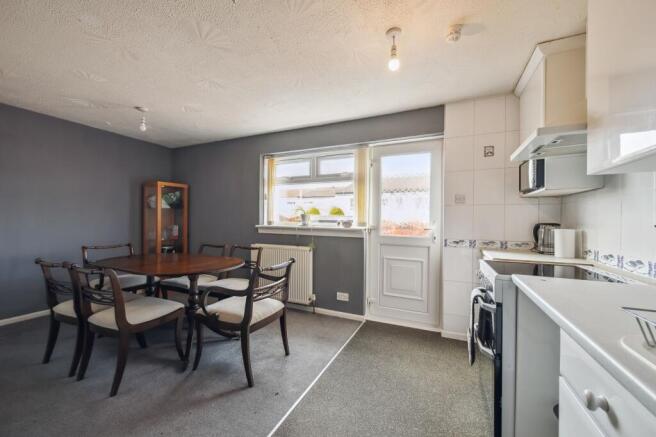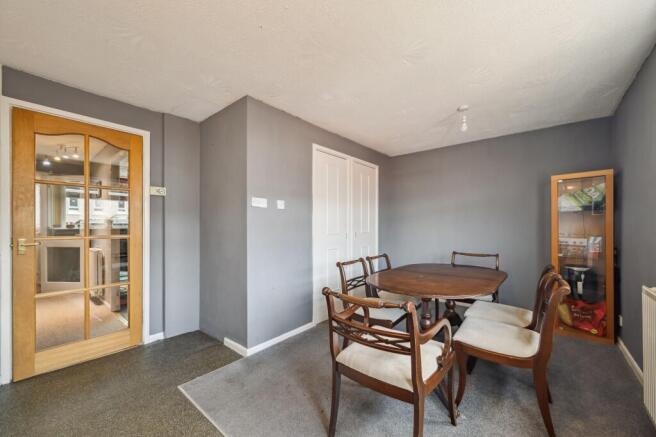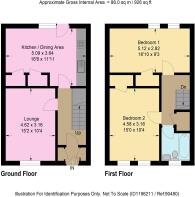Staunton Rise, Livingston, EH54

- PROPERTY TYPE
Terraced
- BEDROOMS
2
- BATHROOMS
1
- SIZE
8,816 sq ft
819 sq m
- TENUREDescribes how you own a property. There are different types of tenure - freehold, leasehold, and commonhold.Read more about tenure in our glossary page.
Freehold
Key features
- Generously sized two double bedrooms
- Open-plan kitchen and dining area
- Walking distance to The James Young High School
- Two-car driveway and enclosed rear garden
- Close to Livingston South train station links to Edinburgh & Glasgow
Description
Introducing 48 Staunton Rise, a spacious two bedroom mid terrace home featuring two generously sized double bedrooms. Located in the established and popular area of Dedridge in Livingston, this home offers a practical and well balanced layout throughout. It is conveniently positioned close to Livingston South Train Station, making it perfect for commuters. Families will appreciate the proximity to local schools, including Bankton Primary, St Ninian’s Primary, and Dedridge Primary, all within easy reach.
Upon entering the property, you are welcomed by a bright hallway with the staircase positioned to the right. To the left, you step into a spacious lounge. A large front facing window allows plenty of natural light to flood the room, creating a bright and comfortable living space. The lounge offers enough room to comfortably accommodate a large sofa, TV unit, and additional furnishings, with flexibility for various layouts to suit personal taste and needs.
To the rear of the property lies the open-plan kitchen and dining area. The kitchen is fitted with white splashback tiles, white cabinetry providing plenty of storage, and ample space for essential appliances including a cooker and washing machine. The dining area is generously sized and can comfortably host a table for up to six people, making it a great space for family meals or hosting friends. The open layout offers excellent potential for modernisation, and the space could easily be transformed into a more contemporary kitchen-dining hub if desired.
The main bedroom is a particularly impressive space, comfortably accommodating a king size bed with plenty of room remaining for additional furniture such as bedside tables, a chest of drawers, and freestanding or fitted wardrobes. The two large front-facing windows ensure the room remains bright throughout the day, enhancing the feeling of space. The room also benefits from a built-in cupboard, providing valuable storage for clothing or household items, helping to keep the space clutter-free. With its generous proportions, the main bedroom would easily allow for a desk or vanity unit to be added, making it ideal for buyers who require a home working area without compromising on bedroom space.
The second bedroom is equally appealing, offering fantastic proportions and versatility. Currently set up as a children's bedroom, it can comfortably accommodate a king-size bed along with other furniture, making it perfect for use as a large guest bedroom or a second family bedroom. Like the main bedroom, it also benefits from built-in storage, adding to the practicality of the space. Two rear-facing windows allow for an abundance of natural light to enter the room while offering peaceful views over the rear garden. Whether used as a spacious bedroom, a home office, a nursery, or a hobby room, this room offers excellent flexibility to suit the needs of modern living.
The main bathroom is finished in a clean, contemporary style with all-white tiling. It features a three-piece suite comprising a bath with overhead shower, wash hand basin, and WC.
Externally, the property has a spacious and well-maintained front garden, creating a good distance between the property and the parking area. There is a two-car driveway to the front as well as additional visitor parking nearby. The rear garden offers plenty of space and has been designed with low maintenance in mind. There is a large shed providing excellent outdoor storage, as well as a decked area, perfect for seating or outdoor dining. The garden is not directly overlooked, offering a good degree of privacy.
Dedridge is a well-connected and family friendly area of Livingston, with a range of local amenities within easy reach. Bankton Primary, St Ninian’s Primary, and Dedridge Primary, are all within easy reach, and James Young High School is within walking distance. Everyday shopping needs are catered for with a nearby Morrisons & Sainsubry’s, and there are a number of local food and drink options including Crème Aroma coffee shop, Rice & Noodles Chinese takeaway, and Livi Express takeaway. Livingston's main shopping centre, The Centre, is also within walking distance, offering a wide range of shops, supermarkets including Morrisons, and stores such as The Range and B&Q. Healthcare facilities including Deadridge Health Centre and Healthful Pharmacy are close by, and for those who enjoy the outdoors, Bellsquarry Woods are a short distance away, perfect for dog walks, jogging, or enjoying nature.
48 Staunton Rise offers generous space, excellent potential, and a fantastic location, making it an ideal choice for buyers looking to settle in a well connected part of Livingston.
EPC Rating: C
Brochures
Home ReportProperty Brochure- COUNCIL TAXA payment made to your local authority in order to pay for local services like schools, libraries, and refuse collection. The amount you pay depends on the value of the property.Read more about council Tax in our glossary page.
- Band: C
- PARKINGDetails of how and where vehicles can be parked, and any associated costs.Read more about parking in our glossary page.
- Yes
- GARDENA property has access to an outdoor space, which could be private or shared.
- Front garden,Rear garden
- ACCESSIBILITYHow a property has been adapted to meet the needs of vulnerable or disabled individuals.Read more about accessibility in our glossary page.
- Ask agent
Staunton Rise, Livingston, EH54
Add an important place to see how long it'd take to get there from our property listings.
__mins driving to your place
Get an instant, personalised result:
- Show sellers you’re serious
- Secure viewings faster with agents
- No impact on your credit score

Your mortgage
Notes
Staying secure when looking for property
Ensure you're up to date with our latest advice on how to avoid fraud or scams when looking for property online.
Visit our security centre to find out moreDisclaimer - Property reference e7c0f421-835e-47f7-8433-19c4874619b5. The information displayed about this property comprises a property advertisement. Rightmove.co.uk makes no warranty as to the accuracy or completeness of the advertisement or any linked or associated information, and Rightmove has no control over the content. This property advertisement does not constitute property particulars. The information is provided and maintained by Bridges Properties, Livingston. Please contact the selling agent or developer directly to obtain any information which may be available under the terms of The Energy Performance of Buildings (Certificates and Inspections) (England and Wales) Regulations 2007 or the Home Report if in relation to a residential property in Scotland.
*This is the average speed from the provider with the fastest broadband package available at this postcode. The average speed displayed is based on the download speeds of at least 50% of customers at peak time (8pm to 10pm). Fibre/cable services at the postcode are subject to availability and may differ between properties within a postcode. Speeds can be affected by a range of technical and environmental factors. The speed at the property may be lower than that listed above. You can check the estimated speed and confirm availability to a property prior to purchasing on the broadband provider's website. Providers may increase charges. The information is provided and maintained by Decision Technologies Limited. **This is indicative only and based on a 2-person household with multiple devices and simultaneous usage. Broadband performance is affected by multiple factors including number of occupants and devices, simultaneous usage, router range etc. For more information speak to your broadband provider.
Map data ©OpenStreetMap contributors.




