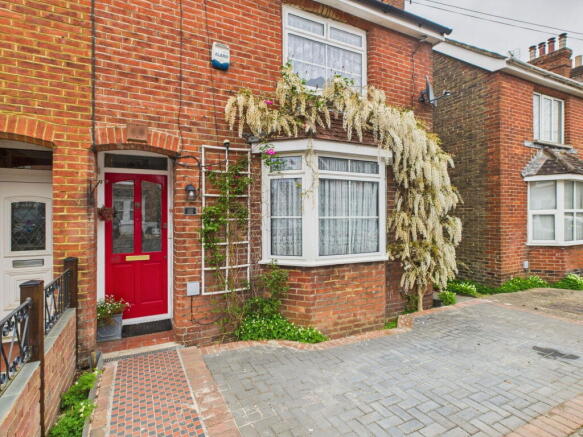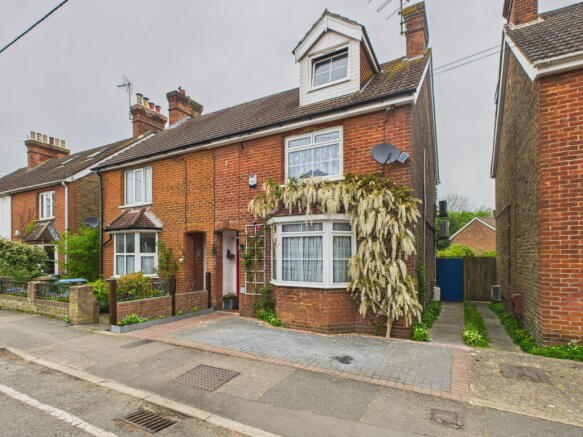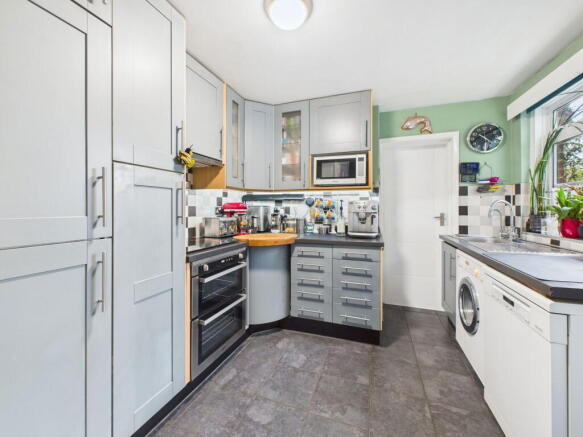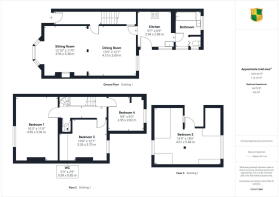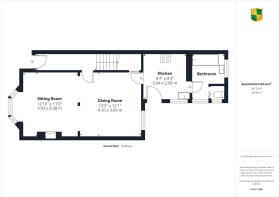
Billingshurst Road, Broadbridge Heath, West Sussex, RH12 3LW

- PROPERTY TYPE
Semi-Detached
- BEDROOMS
4
- BATHROOMS
1
- SIZE
Ask agent
- TENUREDescribes how you own a property. There are different types of tenure - freehold, leasehold, and commonhold.Read more about tenure in our glossary page.
Freehold
Key features
- VICTORIAN SEMI-DETACHED HOUSE WITH FOUR BEDROOMS
- AIR CONDITIONING AND AN AIR-SOURCE HEATPUMP
- FITTED KITCHEN
- OPEN PLAN LIVING/DINING ROOM
- BATHROOM
- DRIVEWAY PARKING
- LARGE SECLUDED 100FT GARDEN
- POTENTIAL TO EXTEND (S.T.P.P)
- UPDATED BOILER & DOUBLE GLAZED WINDOWS
- VILLAGE CENTRE LOCATION
Description
Courtney Green are delighted to bring to the market this enlarged four bedroom, semi-detached Victorian home situated in the heart of Broadbridge Heath village. The property has been modernised whilst still retaining it's character, with an updated gas fired heating system, double glazed windows throughout, insulated white oak flooring, and air conditioning in the living space, bedroom 1 and bedroom 2. The air conditioning is an air-source heat pump which can be used for heating. The generous accommodation comprises in brief, an entrance hall, an open plan sitting/dining room, a fitted kitchen, and a bathroom making up the ground floor. On the first floor there are three bedrooms, and a cloakroom, and on the second floor is a further double bedroom. Outside, there is a block paved driveway to the front, and to the rear, the garden is one of the standout features. Having been lovingly created over many years, this secluded oasis has an abundance of mature planting, tucked away seating areas, and versatile garden rooms, all with power and lighting - it really has to be seen to be appreciated.
LOCATION: Broadbridge Heath, located approximately two miles to the west of Horsham, has an array of amenities including a village primary school, post office, public house, churches, bus routes and nearby Tesco superstore. There is also a village club, sports centre, tennis, cricket and football clubs as well as access to open countryside, The Downs Link and Warnham Nature Reserve. The nearby market town of Horsham has a wider range of amenities including a main line station with direct services to London taking under an hour, primary and secondary schools, further sports and leisure facilities and a wide range of shops and restaurants. There are excellent road links to the coast, London and adjoining counties with the nearby A23, A24 & A281 providing links to the M23, M25 & A27.
The accommodation comprises:
Entrance Hall
With radiator, high-level cupboard housing fuse box and electricity meter, insulated white oak flooring, stairs rising to the first floor landing and door to sitting/dining room.
Sitting/Dining Room
Having previously been two rooms, this space has been opened to create a large dual aspect reception room, with two defined areas, and has insulated white oak flooring throughout. The sitting area has a bay fronted window with timber storage bench seat, radiator, and a gas fireplace with tiled surround and slate hearth. The dining room has a rear aspect window overlooking the garden, radiator and air conditioning.
Kitchen
The kitchen comprises a range of eye and base level cabinets with contrasting worktops above, integrated gas double oven with four burner induction hob and hidden extractor over, stainless steel sink and drainer with mixer tap and filtered water tap, space and plumbing for washing machine, space and plumbing for dishwasher, integrated Bosch fridge, corner cylinder pantry cupboard, glass fronted display cabinets, space for high-level microwave, side aspect window, door to garden, and door to downstairs bathroom.
Bathroom
The bathroom comprises an enclosed panel bath with taps and electric power shower over, worktop mounted wash hand basin with taps and storage cabinets beneath, door opening to low-level WC, two side aspect obscured windows, rear aspect obscured window, heated towel radiator, tiled floor, and extractor fan.
From the entrance hall stairs rise to the first floor landing where there is a continuation of white oak flooring, doors to the bedrooms, doors to a cloakroom, and spiral staircase rising to the top floor.
Bedroom 1
A large double bedroom with front aspect window, radiator, fitted wardrobes and drawers, and air conditioning.
Bedroom 3
A further double bedroom with rear aspect window, and radiator.
Bedroom 4
A large single bedroom with rear aspect window, radiator, and fitted desk with shelving above.
First Floor W.C
Comprising a low level wc lighting and half height wall tiling.
From the landing, a spiral staircase rises to the second floor.
Bedroom 2
Forming the converted loft space, this further double bedroom has a dormer window to the front and rear, air conditioning and radiator. The gas fired combination boiler is located in the eaves and is still within warranty.
Outside
The property is particularly attractive on the eye, with a stunning mature wisteria framing the bay fronted window, a block paved driveway provides off road parking and has a red brick border, and a Victorian checkerboard tiled pathway leads to the front door. A paved pathway to the side of the house accesses the rear garden, which is spectacular and has to be seen to be appreciated. Among the mature and well thought out herbaceous, shrub and tree planting, there are two raised carp ponds and an insulated timber shed with power and lighting. All of the borders are easy to maintain raised beds. There is an attached insulated garden room which is registered and classified as an office space with power, heating and lighting and beautiful stained glass windows. An enclosed cottage garden walkway leads to an opening with two secluded seating areas, and a gate leading to the rear section of the garden. Here, there is an insulated barn roof workshop with power and lighting, a timber gazebo, a further timber shed, and a greenhouse.
Council Tax Band - C
Referral Fees: Courtney Green routinely refer prospective purchasers to Nepcote Financial Ltd who may offer to arrange insurance and/or mortgages. Courtney Green may be entitled to receive 20% of any commission received by Nepcote Financial Ltd.
Brochures
Brochure 1- COUNCIL TAXA payment made to your local authority in order to pay for local services like schools, libraries, and refuse collection. The amount you pay depends on the value of the property.Read more about council Tax in our glossary page.
- Band: C
- PARKINGDetails of how and where vehicles can be parked, and any associated costs.Read more about parking in our glossary page.
- Off street
- GARDENA property has access to an outdoor space, which could be private or shared.
- Private garden
- ACCESSIBILITYHow a property has been adapted to meet the needs of vulnerable or disabled individuals.Read more about accessibility in our glossary page.
- Ask agent
Billingshurst Road, Broadbridge Heath, West Sussex, RH12 3LW
Add an important place to see how long it'd take to get there from our property listings.
__mins driving to your place
Get an instant, personalised result:
- Show sellers you’re serious
- Secure viewings faster with agents
- No impact on your credit score
Your mortgage
Notes
Staying secure when looking for property
Ensure you're up to date with our latest advice on how to avoid fraud or scams when looking for property online.
Visit our security centre to find out moreDisclaimer - Property reference S1292058. The information displayed about this property comprises a property advertisement. Rightmove.co.uk makes no warranty as to the accuracy or completeness of the advertisement or any linked or associated information, and Rightmove has no control over the content. This property advertisement does not constitute property particulars. The information is provided and maintained by Courtney Green, Horsham. Please contact the selling agent or developer directly to obtain any information which may be available under the terms of The Energy Performance of Buildings (Certificates and Inspections) (England and Wales) Regulations 2007 or the Home Report if in relation to a residential property in Scotland.
*This is the average speed from the provider with the fastest broadband package available at this postcode. The average speed displayed is based on the download speeds of at least 50% of customers at peak time (8pm to 10pm). Fibre/cable services at the postcode are subject to availability and may differ between properties within a postcode. Speeds can be affected by a range of technical and environmental factors. The speed at the property may be lower than that listed above. You can check the estimated speed and confirm availability to a property prior to purchasing on the broadband provider's website. Providers may increase charges. The information is provided and maintained by Decision Technologies Limited. **This is indicative only and based on a 2-person household with multiple devices and simultaneous usage. Broadband performance is affected by multiple factors including number of occupants and devices, simultaneous usage, router range etc. For more information speak to your broadband provider.
Map data ©OpenStreetMap contributors.
