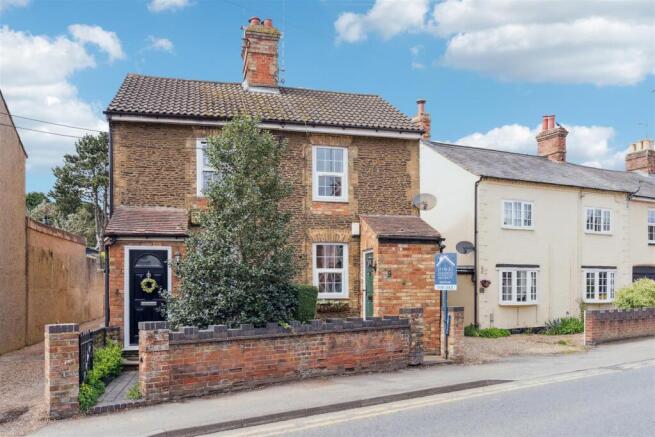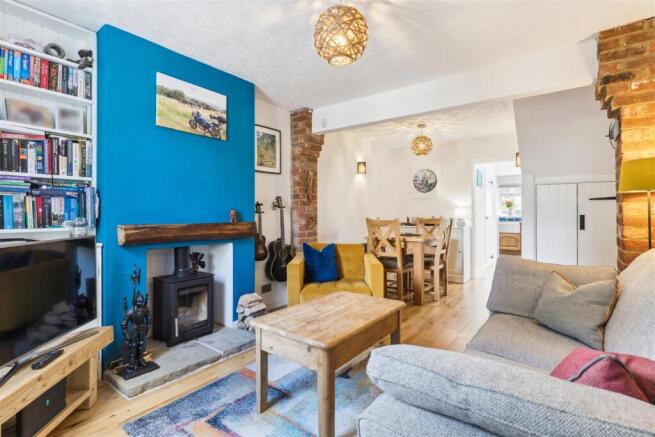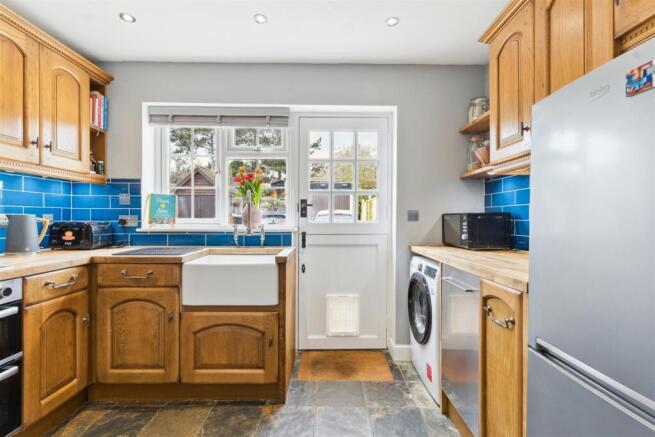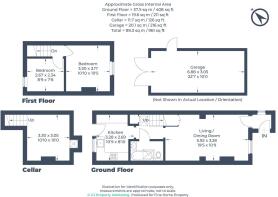
Woburn Road, Heath And Reach, Leighton Buzzard

- PROPERTY TYPE
Semi-Detached
- BEDROOMS
2
- BATHROOMS
1
- SIZE
961 sq ft
89 sq m
- TENUREDescribes how you own a property. There are different types of tenure - freehold, leasehold, and commonhold.Read more about tenure in our glossary page.
Freehold
Key features
- A refurbished two-bedroom Victorian cottage in the heart of Heath and Reach.
- Open-plan living and dining room with log burner and exposed brick features.
- Enclosed entrance porch providing a perfect storage space for coats and shoes.
- Well-equipped kitchen with butler sink, integrated hob, and rear stable door access to the garden and parking.
- Newly fitted bathroom with modern fittings, electric Velux window and feature tiling.
- Useful cellar offering flexible space for storage, gym, or office.
- Private off-road parking for two vehicles.
- Detached larger than average garage with potential for workshop or storage use.
- Landscaped rear garden with patio, lawn, and covered seating area with power.
- Walking distance to local shops, pubs, and outstanding-rated lower school.
Description
If This Were Your Home.. - This charming Victorian stone cottage is complemented by a characterful brick porch and a welcoming green front door. Symmetrical cottage-style windows, neatly edged front garden and original low brick wall add to its period charm. Situated in a desirable village setting, the home offers instant curb appeal with its blend of traditional features and warm presence.
Stepping through your front door, you enter an enclosed porch with space for coats, shoes, and daily essentials—ideal for keeping the main living area clutter-free. The entrance porch also has electric underfloor heating, perfect for those cold mornings. A second door leads into the open-plan living and dining room, which stretches the depth of the house. This versatile space has been thoughtfully arranged to accommodate both a lounge area and a full-sized dining table. Original exposed brick pillars and alcoves nod to the property’s Victorian heritage, while the new wood-burning stove set within a deep chimney breast creates a focal point. Timber flooring runs throughout, and two windows at the front bring in a generous amount of natural light.
Access to the cellar is found via stairs from the main living area. This additional room spans a generous footprint and benefits from ceiling lighting, making it a flexible space for storage, a home gym, or even if required a quiet office away from the main living areas.
Beyond the living space is the bathroom, which has been smartly refitted with a panelled bath, and glass screen, an overhead shower, a modern black basin atop a wooden vanity unit, and a low level WC. Contemporary tiling in contrasting neutral and deep teal tones adds visual interest, while recessed lighting completes the clean and modern look. In here you have a skylight for natural light which is electric self opening. Also, underfloor there is recently fitted electric underfloor heating.
To the rear of the home, the kitchen is well-equipped and functional, with solid wood cabinetry providing plenty of storage and worktop space, while housing a fitted kitchen, hob and extractor hood. A ceramic butler sink is positioned beneath a window overlooking the driveway to the rear, and there is space and plumbing for a washing machine and dishwasher, as well as a freestanding fridge-freezer. Blue metro tiles add a pop of colour to the splashbacks, and a half-glazed stable door provides access to the rear, leading directly out to the parking area, garage and garden.
To the rear of the property is a spacious driveway area offering private off-road parking for two vehicles, directly accessible via the driveway to the side. The parking area is enclosed by tall fencing for privacy, with established climbers softening the perimeter.
Also located in this area is a large detached garage, measuring approximately 22’7" by 10’0". This generous space offers plenty of room for a vehicle or could be used as a secure storage solution for bikes, tools, or garden equipment. It has potential for workshop use or future conversion, subject to relevant permissions.
Beyond the parking area, a newly created low brick wall and steps lead up to the main garden. This well-designed outdoor space has two distinct zones: a paved patio with plenty of room for outdoor seating and dining, and a raised lawn surrounded by fencing and mature planting. A timber pergola provides a covered area for dining or relaxing, complete with built-in bench seating and a log store. The garden and covered seating area has mains power for anything required. The garden is secure and private, offering a green outlook and plenty of usable space for children, pets, or gardening.
The first floor of the property features two well-proportioned bedrooms accessed via a staircase from the ground floor. The main bedroom sits at the front of the house and comfortably accommodates a double bed along with freestanding furniture. A window provides natural light, overlooking the rooftops of neighbouring period homes, creating a bright and balanced space.
The second bedroom is positioned at the rear of the house and is currently arranged as a nursery, making it ideal for a young child, guest room, or home office. The room benefits from a large window with views over the garden.
Both rooms are neutrally decorated with soft carpeting underfoot and radiators beneath the windows, making the upstairs warm and comfortable throughout the seasons. The layout provides a good balance of living and sleeping space, well-suited to couples, small families, or those looking to downsize.
Your Local Area - Heath and Reach is a popular Bedfordshire village just two miles north of Leighton Buzzard, offering a peaceful rural setting with excellent local amenities. The village has a co-op, three traditional pubs, and is served by a regular bus route. For rail travel, Leighton Buzzard station is a 9 minute drive away, offering fast links to London Euston. Families are well-catered for with the highly regarded St. Leonard’s lower school, rated “Outstanding” by Ofsted, and Heath Barn Pre-School. Leighton Buzzard offers a choice of good schools for all ages. The area is rich in green spaces Stockgrove/Rushmere Country Park with its 400 acres of woodland and trails, as well as scenic footpaths and wildlife-friendly former quarry areas, making it ideal for walkers, cyclists, and nature lovers.
Entrance Porch -
Open Plan Living Space - 5.92 x 3.28 (19'5" x 10'9") -
Kitchen - 3.28 x 2.69 (10'9" x 8'9") -
Bedroom One - 3.30 x 3.17 (10'9" x 10'4") -
Bedroom Two - 2.67 x 2.34 (8'9" x 7'8") -
Family Bathroom -
Basement - 3.30 x 3.05 (10'9" x 10'0") -
Garage - 6.88 x 3.05 (22'6" x 10'0") -
Brochures
Woburn Road, Heath And Reach, Leighton Buzzard- COUNCIL TAXA payment made to your local authority in order to pay for local services like schools, libraries, and refuse collection. The amount you pay depends on the value of the property.Read more about council Tax in our glossary page.
- Band: C
- PARKINGDetails of how and where vehicles can be parked, and any associated costs.Read more about parking in our glossary page.
- Garage
- GARDENA property has access to an outdoor space, which could be private or shared.
- Yes
- ACCESSIBILITYHow a property has been adapted to meet the needs of vulnerable or disabled individuals.Read more about accessibility in our glossary page.
- Ask agent
Energy performance certificate - ask agent
Woburn Road, Heath And Reach, Leighton Buzzard
Add an important place to see how long it'd take to get there from our property listings.
__mins driving to your place
Your mortgage
Notes
Staying secure when looking for property
Ensure you're up to date with our latest advice on how to avoid fraud or scams when looking for property online.
Visit our security centre to find out moreDisclaimer - Property reference 33847071. The information displayed about this property comprises a property advertisement. Rightmove.co.uk makes no warranty as to the accuracy or completeness of the advertisement or any linked or associated information, and Rightmove has no control over the content. This property advertisement does not constitute property particulars. The information is provided and maintained by Fine Homes Property, Great Brickhill. Please contact the selling agent or developer directly to obtain any information which may be available under the terms of The Energy Performance of Buildings (Certificates and Inspections) (England and Wales) Regulations 2007 or the Home Report if in relation to a residential property in Scotland.
*This is the average speed from the provider with the fastest broadband package available at this postcode. The average speed displayed is based on the download speeds of at least 50% of customers at peak time (8pm to 10pm). Fibre/cable services at the postcode are subject to availability and may differ between properties within a postcode. Speeds can be affected by a range of technical and environmental factors. The speed at the property may be lower than that listed above. You can check the estimated speed and confirm availability to a property prior to purchasing on the broadband provider's website. Providers may increase charges. The information is provided and maintained by Decision Technologies Limited. **This is indicative only and based on a 2-person household with multiple devices and simultaneous usage. Broadband performance is affected by multiple factors including number of occupants and devices, simultaneous usage, router range etc. For more information speak to your broadband provider.
Map data ©OpenStreetMap contributors.





