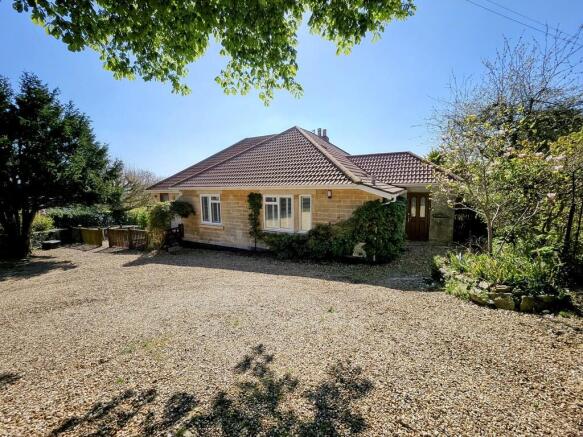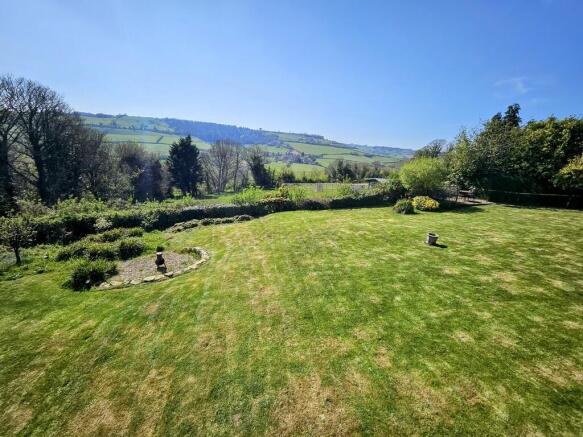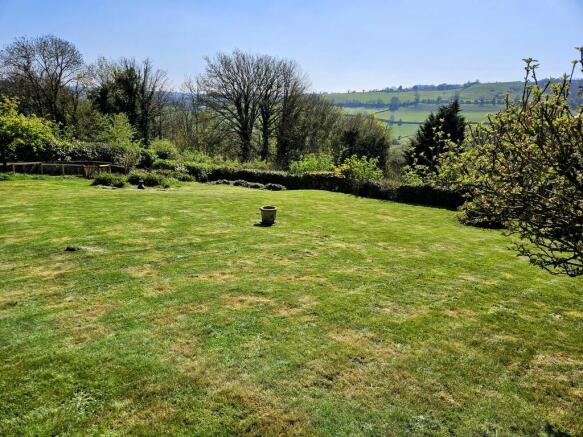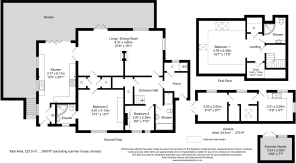
Blacksmith Lane , Upper Swainswick

- PROPERTY TYPE
Detached Bungalow
- BEDROOMS
3
- BATHROOMS
3
- SIZE
2,400 sq ft
223 sq m
- TENUREDescribes how you own a property. There are different types of tenure - freehold, leasehold, and commonhold.Read more about tenure in our glossary page.
Freehold
Key features
- Located in Upper Swainswick
- Detached family home
- Outstanding South Westerly views
- Fantastic family accommodation
- Lounge and dining areas
- Excellent kitchen
- 3 Bedrooms / 3 baths and a Study
- Amazing garden & land/paddock
- Off road parking for several cars
- Good access for Bath & Bristol
Description
Martin and Co Bath Residential Sales, are offering for sale this amazing, detached family residence in a great setting with amazing South Westerly views, over an area of natural beauty and being sold the added advantage of no chain.
Bath enjoys international acclaim as a World Heritage Site for its Georgian architecture and Roman heritage and offers wide variety of cultural, leisure and business amenities along with excellent restaurants and boutique shops and large retailers. There are some very well-regarded schools nearby in both the state and private sectors, and sporting facilities include Bath Racecourse, Lansdown Golf Club and Lansdown Tennis/Squash Club and The Rec the home of Bath Rugby.
If you commute by car there are good links to Bath City Centre, to the surrounding villages, the M4 junction 18, Bristol and the South West from the M5 and from Bath Spa Railway Station besides local routes there is a direct train to London Paddington.
Located in Blackthorn Lane, off Tadwick Lane heading into the sought after Upper Swanswick, Redthorn can be found on the left-hand side. Go through the gates onto the gravelled driveway and there is off road parking for several cars, mature trees, shrubbery and access to the Annexe and grounds.
As you enter the property into the entrance hallway there is tiled flooring and a considerable amount storage moving down the hallway. To the right-hand side is the double aspect living/ dining room which overlooks the side and rear of the property, with direct access out to the sun terrace, again with some wonderful views.
There are two attractive double fireplaces ideal for burners, wooden flooring, radiator covers and the dining area can also take a good size table and chairs for those family visits and evening meals. Double doors take you through the impressive kitchen as you can see from the photos is another great space, with the added advantage of Bi folding doors out to the sun deck.
The Kitchen itself is well appointed and has a centre island, plenty of storage an impressive range cooker and gas hob with an overhead extractor fan, space for an American Fridge and access to the front of the property. There are wall and base units providing storage, marble effect worktop surfaces, display shelving, double glazed windows overlooking the side of the property and down lights along with a tiled floor.
To the left of the entrance hallway to the left is a modern family bathroom , bedroom three with a double-glazed window and bedroom two again with a double- glazed window and a very nice En - suite shower room. Both bedrooms are big enough to take a king size bed and are carpeted though out and tastefully decorated. Moving upstairs is striking master bedroom, which is a fantastic space with Velux windows, eaves storage, two walk in wardrobes along with a shower room and study which could be used as a 4th Bedroom.
Outside.
There is the amazing sun deck which is a fantastic entertaining area or just somewhere to kick back, relax and admire the views which are spectacular. Looking directly out from the sun deck in the distance is the Village of Woolley, which dates to Saxon times. To the left of the garden there is a summer house, currently used as a workout space but could be used for a variety of purposes.
The garden itself is an excellent sized plot with mature trees and shrubbery and there is a further raised deck seating area which would be a lovely spot to dine. To the left of the garden is a pathway which leads through to jewel in the crown - your very own piece of land approximately 0.5 acres in size, which could a be used as a paddock or for keeping farm livestock.
Also within the Paddock area there is a Cabin/ shed which has full electricity which could be used as an office. This area is accessed by a path on the left hand side of the garden. To the right of the garden is the annex , which could be used as self-contained apartment comprising of living space, kitchen, shower room and bedroom or, depending on your needs, as an office.
All viewings through Martin & Co Bath Residential Sales.
EPC rating C
Current 80 C
Potential 89 B
Local Authority Bath And North East Somerset & Council Tax Band E
Please note we have not tested any apparatus, fixtures, fittings, or services. Interested parties must undertake their own investigation into the working order of these items. All measurements are approximate and photographs provided for guidance only.
- COUNCIL TAXA payment made to your local authority in order to pay for local services like schools, libraries, and refuse collection. The amount you pay depends on the value of the property.Read more about council Tax in our glossary page.
- Band: E
- PARKINGDetails of how and where vehicles can be parked, and any associated costs.Read more about parking in our glossary page.
- Off street
- GARDENA property has access to an outdoor space, which could be private or shared.
- Yes
- ACCESSIBILITYHow a property has been adapted to meet the needs of vulnerable or disabled individuals.Read more about accessibility in our glossary page.
- Ask agent
Blacksmith Lane , Upper Swainswick
Add an important place to see how long it'd take to get there from our property listings.
__mins driving to your place
Explore area BETA
Bath
Get to know this area with AI-generated guides about local green spaces, transport links, restaurants and more.
Get an instant, personalised result:
- Show sellers you’re serious
- Secure viewings faster with agents
- No impact on your credit score
Your mortgage
Notes
Staying secure when looking for property
Ensure you're up to date with our latest advice on how to avoid fraud or scams when looking for property online.
Visit our security centre to find out moreDisclaimer - Property reference 100619001770. The information displayed about this property comprises a property advertisement. Rightmove.co.uk makes no warranty as to the accuracy or completeness of the advertisement or any linked or associated information, and Rightmove has no control over the content. This property advertisement does not constitute property particulars. The information is provided and maintained by Martin & Co, Bath. Please contact the selling agent or developer directly to obtain any information which may be available under the terms of The Energy Performance of Buildings (Certificates and Inspections) (England and Wales) Regulations 2007 or the Home Report if in relation to a residential property in Scotland.
*This is the average speed from the provider with the fastest broadband package available at this postcode. The average speed displayed is based on the download speeds of at least 50% of customers at peak time (8pm to 10pm). Fibre/cable services at the postcode are subject to availability and may differ between properties within a postcode. Speeds can be affected by a range of technical and environmental factors. The speed at the property may be lower than that listed above. You can check the estimated speed and confirm availability to a property prior to purchasing on the broadband provider's website. Providers may increase charges. The information is provided and maintained by Decision Technologies Limited. **This is indicative only and based on a 2-person household with multiple devices and simultaneous usage. Broadband performance is affected by multiple factors including number of occupants and devices, simultaneous usage, router range etc. For more information speak to your broadband provider.
Map data ©OpenStreetMap contributors.







