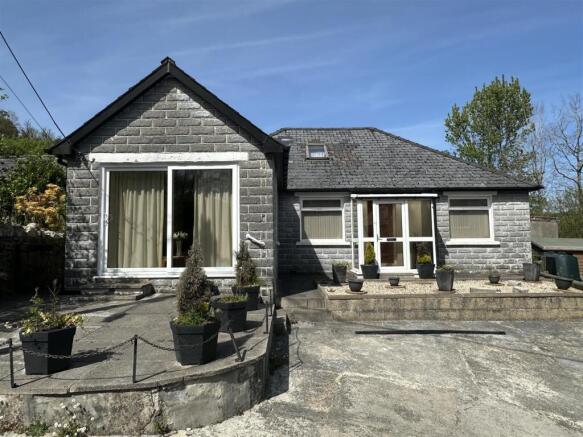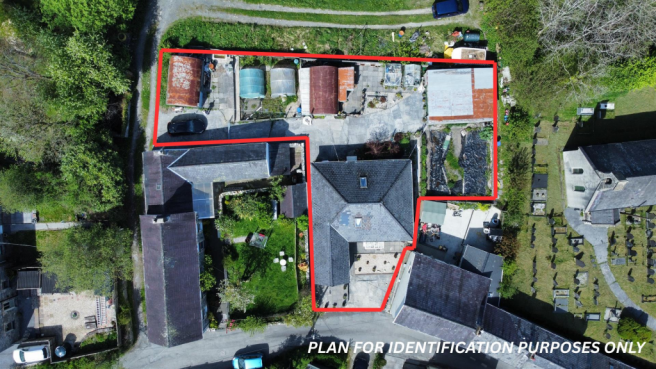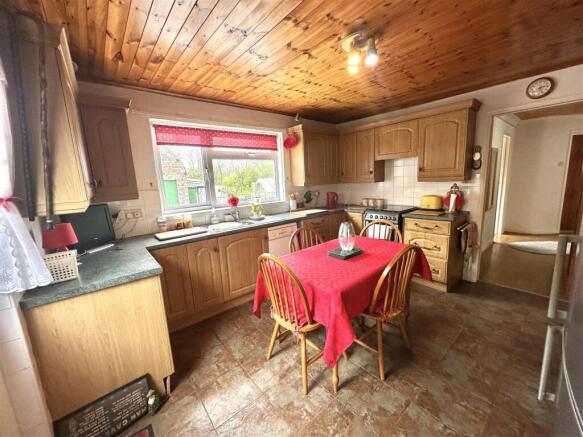Castle Road, Pencader

- PROPERTY TYPE
Detached Bungalow
- BEDROOMS
3
- BATHROOMS
1
- SIZE
1,217 sq ft
113 sq m
- TENUREDescribes how you own a property. There are different types of tenure - freehold, leasehold, and commonhold.Read more about tenure in our glossary page.
Freehold
Key features
- Deceptively Spacious Detached 3 Bedroomed Bungalow
- 2 Reception / Living Rooms - Flexible Accommodation
- Oil Centrally Heated & uPVC Double Glazed
- Sun Room - Plenty of Scope for a Home Office
- Loft Rooms with Potential
- Garage / Workshop to the Rear with Vehicle Access
- Ample Off-Road Parking Space
- Grounds with Potential - 2 Polytunnels for Growing your own Produce!
- Further Dutch Barns with Lean-to's
- Village Location - County Town of Carmarthen 12 Miles South
Description
Location - Conveniently situated in the village of Pencader with a range of amenities including a comparatively new Primary School, Village Stores and Public House. The Teifi Valley town of Llandysul is a mere 5 mins drive away, while the County Town of Carmarthen is approx 20 mins away by car - mainly along the A485 Carmarthen to Lampeter Road. Being the County Town, Carmarthen offers a fantastic range of amenities including a mainline Train Station, Leisure Centre, Regional Hospital, Multi-screen Cinema etc.
Description - A detached bungalow of traditional construction that is deceptively spacious in nature with 2 reception / living rooms, kitchen / diner to the rear & a further sun room / 3rd bedroom. There is plenty of scope for home working with more than one room that would suit a home office along with superfast fibre broadband availability at the property (subject to any connection charges). The property has the benefit of uPVC double glazing & oil central heating & affords more particularly the following -
Front Entrance Door To - - Door & side panel leading to timber frame front entrance door leading to the dining room
Dining Room / Living Room - 4.70m x 3.35m (15'5" x 11') - Tiled fireplace, Daikin air conditioning unit, UPVC double glazed window to front, glazed door to hallway and door to lounge
Lounge - 4.70m x 2.64m (15'5" x 8'8") - with feature fireplace, wall-mounted air conditioning unit, airing cupboard
Sun Room / Bedroom 3 - 4.57m x 2.97m (15' x 9'9") - A flexible room with plenty of sunlight, suitable as a further bedroom if desired or as an office / study / music room. UPVC patio doors leading onto the front patio area, air conditioning unit
Kitchen - 3.66m x 3.40m (12' x 11'2") - To the rear of the property, with a range of fitted wall and base units, tiled flooring, space for fridge/freezer, electric cooker & extractor hood over, stainless steel sink and drainer, dishwasher
Utility Room - with plumbing for automatic washing machine, space for tumble dryer, shelving, central heating control panel
Bedroom 1 - 3.48m x 3.40m (11'5" x 11'2") -
Bedroom 2 - 4.67m 3.56m (15'4" 11'8") -
Shower Room - with shower cubicle, w/c, pedestal hand wash basin, heated towel rail, toiletries cabinet & radiator
Rear Hallway - with stairs leading up to
First Floor -
Landing - with 2 upstairs rooms & further storage room that could suit a home office / hobby room
Room 1 - 5.36mx 2.36m (17'7"x 7'9") -
Room 2 - 3.35m x 3.25m (11'0" x 10'8") -
Room 3 (Storage Room) - 5.18m x 2.26m (17' x 7'5") -
Externally - To the front of the property is a parking area. Steps lead to a sizeable patio area (accessed from the sun lounge). The property has a short driveway leading to rear with a concreted driveway for several cars. The rear of the property is accessed via a shared lane, the rear of the property provides ample parking for several vehicles via tarmacadamed area, further 2 dutch barns which are in need of some refurbishment but provide great storage space & greenhouses. A real highlight of the property is a large workshop with electricity connected, potentially suiting business use (stc) if desired. There is an adjacent sizeable plot that could be utilised as a further garden or growing area.
Rear Access Lane -
Dutch Barn -
Dutch Barn With Lean To - outside WC
Polytunnels -
Further Grounds -
Garage / Workshop -
Services - We understand the property is connected to mains water, electricity & drainage, oil fired central heating. Daikin air source multi inventor air conditioning unit.
Council Tax Band 'D' -
Directions - What3Words: chemistry.sums.showcases
From WEST WALES GENERAL HOSPITAL at Carmarthen, take the A485 road north (as if heading towards Lampeter) and proceed through the villages of PENIEL, RHYDARGAEAU, PONTARSAIS and ALLTWALLIS. Approximately one mile after Alltwallis turn left onto the B4459 immediately after Windy Corner Garage and continue for approx 2 miles into the village of PENCADER. Upon entering Pencader take a left hand turning up castle road & the property will be seen on the right halfway up the hill.
Brochures
Castle Road, PencaderBrochure- COUNCIL TAXA payment made to your local authority in order to pay for local services like schools, libraries, and refuse collection. The amount you pay depends on the value of the property.Read more about council Tax in our glossary page.
- Band: D
- PARKINGDetails of how and where vehicles can be parked, and any associated costs.Read more about parking in our glossary page.
- Yes
- GARDENA property has access to an outdoor space, which could be private or shared.
- Yes
- ACCESSIBILITYHow a property has been adapted to meet the needs of vulnerable or disabled individuals.Read more about accessibility in our glossary page.
- Ask agent
Castle Road, Pencader
Add an important place to see how long it'd take to get there from our property listings.
__mins driving to your place
Get an instant, personalised result:
- Show sellers you’re serious
- Secure viewings faster with agents
- No impact on your credit score
Your mortgage
Notes
Staying secure when looking for property
Ensure you're up to date with our latest advice on how to avoid fraud or scams when looking for property online.
Visit our security centre to find out moreDisclaimer - Property reference 33847183. The information displayed about this property comprises a property advertisement. Rightmove.co.uk makes no warranty as to the accuracy or completeness of the advertisement or any linked or associated information, and Rightmove has no control over the content. This property advertisement does not constitute property particulars. The information is provided and maintained by Evans Bros, Carmarthen. Please contact the selling agent or developer directly to obtain any information which may be available under the terms of The Energy Performance of Buildings (Certificates and Inspections) (England and Wales) Regulations 2007 or the Home Report if in relation to a residential property in Scotland.
*This is the average speed from the provider with the fastest broadband package available at this postcode. The average speed displayed is based on the download speeds of at least 50% of customers at peak time (8pm to 10pm). Fibre/cable services at the postcode are subject to availability and may differ between properties within a postcode. Speeds can be affected by a range of technical and environmental factors. The speed at the property may be lower than that listed above. You can check the estimated speed and confirm availability to a property prior to purchasing on the broadband provider's website. Providers may increase charges. The information is provided and maintained by Decision Technologies Limited. **This is indicative only and based on a 2-person household with multiple devices and simultaneous usage. Broadband performance is affected by multiple factors including number of occupants and devices, simultaneous usage, router range etc. For more information speak to your broadband provider.
Map data ©OpenStreetMap contributors.



![Coedmor, Pencader, Carmarthenshire[31].jpg](https://media.rightmove.co.uk/dir/190k/189653/161271143/189653_33847183_FLP_00_0000_max_296x197.jpeg)


