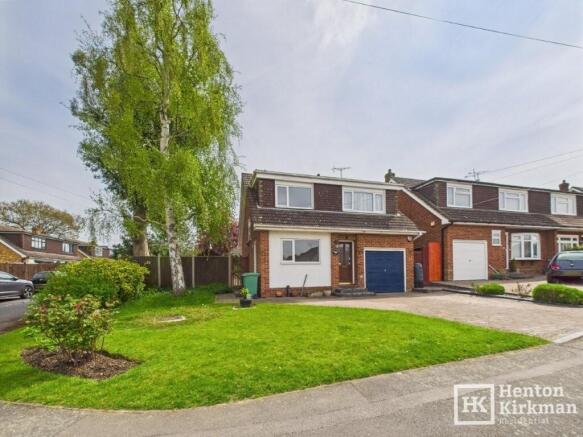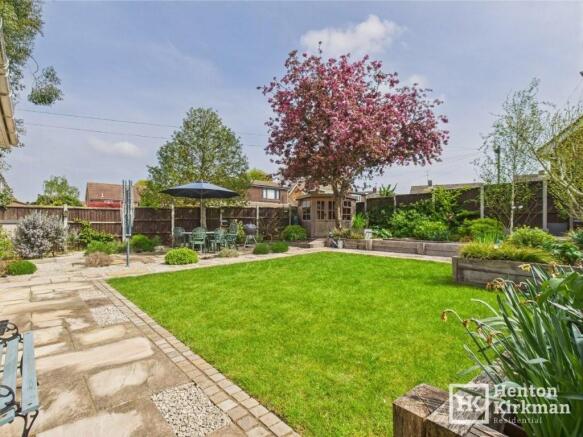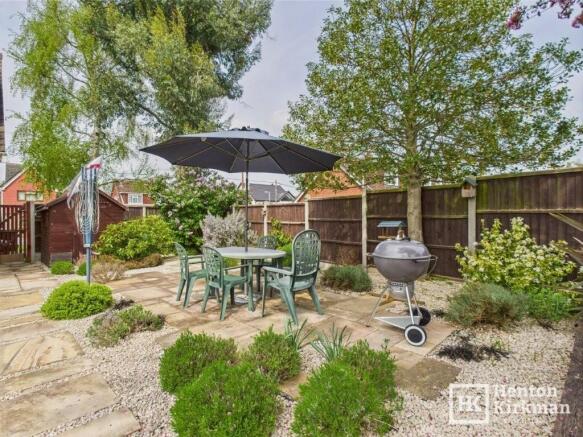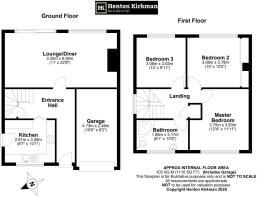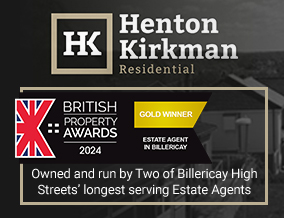
Brightside, Billericay, Essex, CM12 0LJ

- PROPERTY TYPE
Detached
- BEDROOMS
3
- BATHROOMS
1
- SIZE
1,100 sq ft
102 sq m
- TENUREDescribes how you own a property. There are different types of tenure - freehold, leasehold, and commonhold.Read more about tenure in our glossary page.
Freehold
Key features
- 3 Bed Detached House near Brightside School on large corner plot
- In need of updating but this is far outweighed by the beautiful Garden and great potential for a side extension & Garage conversion
- Stunning, professionally landscaped 50ft x 40ft Rear Garden with Summerhouse with an EDPM rubber roof
- No onward chain as the owners are emigrating to Australia!
- L-shaped Hall, Kitchen with 'Oak' units doors and drawer fronts, Lounge/Diner with Fireplace
- All three bedrooms are DOUBLES and the Bathroom is big too (big corner bath & double Vanity unit)
- Bedrooms 2 & 3 with TV ariel connections and Cat 5 network connections
- Convenient location literally just a 2 minute walk from the school, plus local shops also nearby
- 0.9 Mile to Billericay Railway Station (London Liverpool Street in 35 minutes)
- Keys held for an easy, no-hassle viewings. Please call the office!
Description
Inside, an L-shaped hallway leads to the Kitchen which has older shaker style units, although the doors are solid oak so could be painted and new worktops put on to transform it to a modern kitchen again.
Across the back is the Lounge/Diner featuring a large window and sliding patio doors that showcase the beautifully landscaped garden, and a brick fireplace. Plus of course the integral Garage could make an additional room and potentially a ground floor WC as well. (There's plenty of room on the side for a new garage or a side extension incorporating one).
Upstairs boasts three double bedrooms (bedrooms 2 & 3 with TV ariel sockets and CAT5 network cabling) and a generously sized bathroom and outside, the Garden has been professionally landscaped with beautiful Indian sandstone slabs with a very neat square central lawn, well stocked flower beds, Pergola and Summerhouse with electrics.
Cavity wall insulation was done in 2006, and the flat roof was re-done with a 'Top Seal GRP Fibreglass Roof' in 2013 - coming with a 25 year guarantee.
The property also offers considerable convenience as it is within walking distance of Brightside School (literally a 2 minute walk further up the road!), local shops and Billericay Mainline Station (London Liverpool Street in just 35 minutes).
Available with no onward chain due to the owners' relocation to Australia, this property represents an excellent opportunity for those seeking a spacious family home with significant potential in a sought-after area.
The Accommodation
HALLWAY
L-shaped with wood laminate flooring and a surprisingly large under stairs cupboard.
LOUNGE/DINER 22ft 7" x 11ft (6.88m x 3.35m)
Full width, this large living room enjoys a lovely outlook over the landscaped garden through the huge rear window in the lounge area and the wide set of sliding patio doors in the dining area.
Many years ago, the fireplace was converted for a Baxi Back Boiler. The back boiler has long since been disconnected, although the unit remains. The gas fire in front at the moment is fully working, and it would be fairly straightforward to remove it all in favour of re-creating the open fire or perhaps for a wood-burning stove.
KITCHEN 10ft x 8ft 4" (3.05m x 2.54m)
Oak Shaker style units incorporate a Gas Hob with an Extractor Hood above and built-in double Oven/Grill.
Spaces within the units house a washing machine, dishwasher, and full-height fridge/freezer and plenty of light comes through the large front-facing window and glazed side door.
Stairs from Hall to:
1ST FLOOR LANDING
The large window on the half landing throws lots of light over the stairwell.
Up on the landing is the large airing cupboard which now houses the Glow Worm Ultracom 38cxi Combination Boiler, with lots of room left over for shelving and even a hanging rail.
MASTER BEDROOM 12ft 2" x 11ft 10" (3.71m x 3.61m)
The front-facing window is noticeably wide, maximizing light.
BEDROOM TWO 12ft 6" x 10ft 1" (3.81m x 3.07m)
This rear-facing bedroom also has a particularly big window enjoying a pleasant outlook over the landscaped garden.
Along the far wall are fitted wardrobes with sliding doors.
BEDROOM THREE 10ft x 10ft (3.05m x 3.05m)
This perfectly square double bedroom also has a big and tall window, surveying the landscaped garden.
BATHROOM 10ft 4" x 6ft (3.15m x 1.83m)
An unusually large bathroom providing plenty of room for its corner bath with mixer tap and shower attachment, as well as a double-width vanity unit.
Again, continuing the large window theme, this also has a nice big window flooding in lots of natural light.
FRONT GROUNDS
The property enjoys a bold corner plot enabling a 2/3 car block-paved drive with plenty of grounds left over for lawn. This could be paved over for additional parking if required.
GARAGE 16ft x 8ft 1" (4.88m x 2.46m)
With a front up-and-over door, fluorescent strip light, and power sockets.
On the wall is the electrical consumer unit for the property and its 9ft (2.74m) ceiling height enables a very straightforward garage conversion if desired.
Access on one side through a lockable gate to:
GARDEN
Professionally landscaped. Beautiful.
The standout feature of the property along with its large corner plot.
'Fossil mint' Indian sandstone slabs (literally with occasional fossils) intermingled with white shingle provide the hard landscaping, patio areas, and pathways.
Natural sleepers retain raised, carefully thought-through planted beds. At the rear is a raised fishpond (with strong galvanized steel grids - perfect for inquisitive children and to stop hungry herons!)
SUMMERHOUSE 6ft 10" x 6ft 7" (2.08m x 2.01m)
With a separate consumer unit for the electrical supply for the summerhouse and the pond pump & filter. There is motion controlled LED lighting fitted in the summerhouse, and some lighting in the garden.
This would also make a perfect small home office as it would be very straightforward to insulate with Celotex and plasterboard over, and it comes with a DPM, roof, and upgraded cladding.
The garden area extends round to the side where there is a handy 8ft x 6ft (2.44m x 1.83m) SHED and of note, both the eucalyptus and silver birch trees were last trimmed in autumn 2023, having been very well maintained for decades.
Further notes:
The Garden design was by Sharon Worsell at SW Gardens & Design -
The garden upgrade was undertaken in 2021.
* Summerhouse - a 7' x 7' Corner Cabin from Carr Garden Buildings with upgraded 19mm cladding and 3"x2" framework and an EDPM rubber roof.
* Arbour is Gerlinde 8' x 8' Corner Arbour from Dunster House (has a 10 yr guarantee)
* Pond size - 4m long x 1.4m wide. The depth is 88cm, and the liner is a custom made butyl rubber box jointed liner. The pond contains 4500l of water and approx. 25 fish. The pond pump and skimmer remain under warranty until Apr 2026.
- COUNCIL TAXA payment made to your local authority in order to pay for local services like schools, libraries, and refuse collection. The amount you pay depends on the value of the property.Read more about council Tax in our glossary page.
- Ask agent
- PARKINGDetails of how and where vehicles can be parked, and any associated costs.Read more about parking in our glossary page.
- Secure,Garage,Driveway,Off street,Private
- GARDENA property has access to an outdoor space, which could be private or shared.
- Front garden,Private garden,Enclosed garden,Rear garden,Back garden
- ACCESSIBILITYHow a property has been adapted to meet the needs of vulnerable or disabled individuals.Read more about accessibility in our glossary page.
- Ask agent
Energy performance certificate - ask agent
Brightside, Billericay, Essex, CM12 0LJ
Add an important place to see how long it'd take to get there from our property listings.
__mins driving to your place
Get an instant, personalised result:
- Show sellers you’re serious
- Secure viewings faster with agents
- No impact on your credit score
Your mortgage
Notes
Staying secure when looking for property
Ensure you're up to date with our latest advice on how to avoid fraud or scams when looking for property online.
Visit our security centre to find out moreDisclaimer - Property reference ID2621. The information displayed about this property comprises a property advertisement. Rightmove.co.uk makes no warranty as to the accuracy or completeness of the advertisement or any linked or associated information, and Rightmove has no control over the content. This property advertisement does not constitute property particulars. The information is provided and maintained by Henton Kirkman Residential, Billericay. Please contact the selling agent or developer directly to obtain any information which may be available under the terms of The Energy Performance of Buildings (Certificates and Inspections) (England and Wales) Regulations 2007 or the Home Report if in relation to a residential property in Scotland.
*This is the average speed from the provider with the fastest broadband package available at this postcode. The average speed displayed is based on the download speeds of at least 50% of customers at peak time (8pm to 10pm). Fibre/cable services at the postcode are subject to availability and may differ between properties within a postcode. Speeds can be affected by a range of technical and environmental factors. The speed at the property may be lower than that listed above. You can check the estimated speed and confirm availability to a property prior to purchasing on the broadband provider's website. Providers may increase charges. The information is provided and maintained by Decision Technologies Limited. **This is indicative only and based on a 2-person household with multiple devices and simultaneous usage. Broadband performance is affected by multiple factors including number of occupants and devices, simultaneous usage, router range etc. For more information speak to your broadband provider.
Map data ©OpenStreetMap contributors.
