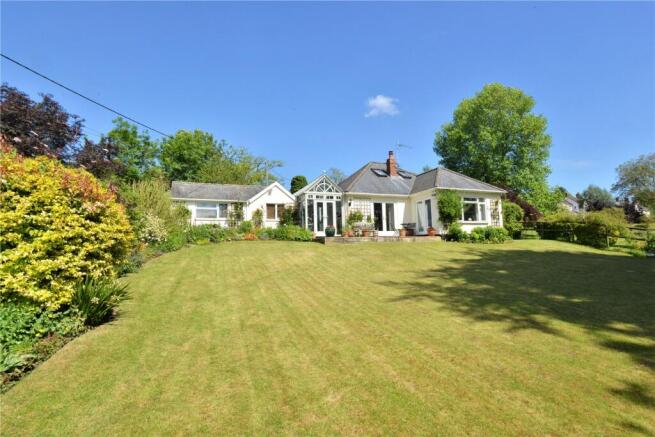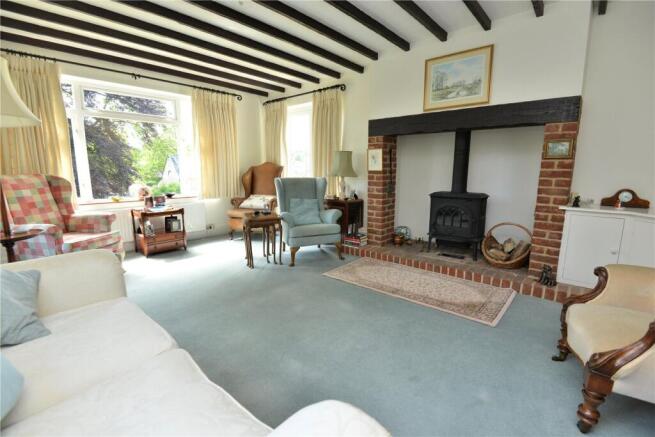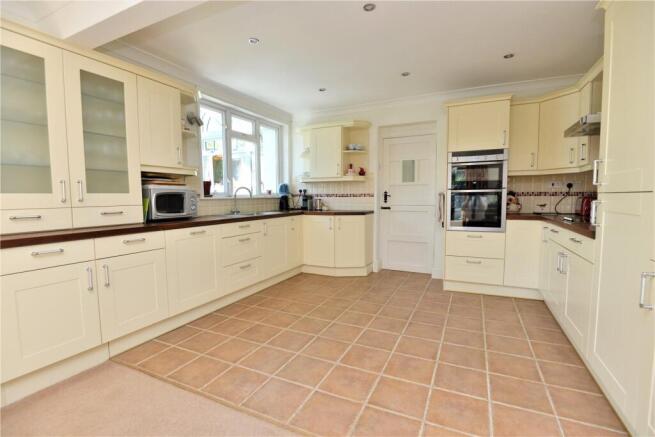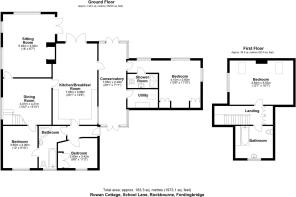
School Lane, Rockbourne, Fordingbridge, Hampshire, SP6

- PROPERTY TYPE
Detached
- BEDROOMS
4
- BATHROOMS
3
- SIZE
Ask agent
- TENUREDescribes how you own a property. There are different types of tenure - freehold, leasehold, and commonhold.Read more about tenure in our glossary page.
Freehold
Key features
- Beautifully presented chalet style bungalow
- Heart of sought after Downland village adjacent to village school
- 4 bedrooms
- 2 reception rooms
- Conservatory and large kitchen/breakfast room
- Delightful gardens approaching 1/3 acre
Description
A beautifully presented chalet-style bungalow that has been transformed during the current owner's tenure courtesy of a detailed re-configuration and refurbishment programme, which created a wonderfully light and airy home that offers spacious and versatile accommodation on two floors. At the heart of the property is an impressive kitchen/breakfast room which leads to both reception rooms and an elegant conservatory/garden room that was imaginatively added in 2006. The ground floor also provides a choice of three bedrooms including a charming guest suite, with the first floor home to a further double bedroom and generous bathroom. Externally, the beautifully landscaped and stocked gardens offer sun and shade in equal measure and extend to almost 1/3 acre.
The sought after Downland village of Rockbourne sits amidst lovely rolling countryside, much of which is a designated Conservation Area. Rockbourne is home to a thriving community that benefits from the reputable Western Downland Primary School - which, as the address implies, is adjacent to the property - a village hall, a church and popular public house. The Avonside town of Fordingbridge (4 miles) provides a comprehensive range of day to day services, including schooling, a medical/health centre, a good range of local shops, a building society and a library. The local road network allows ready access to the regional centres of Salisbury, Bournemouth and Southampton; all have mainline rail links to London Waterloo and there are airports at the latter two. A myriad of footpaths and bridleways exist in the surrounding area and there is magnificent outriding to be had on Whitsbury Downs. The contrasting moor, heath and woodland of the New Forest is approximately four miles to the East.
From School Lane a 5 bar wooden gate opens to a gravel driveway leading to the property, culminating in a parking and turning area, from which there is pedestrian access to the front door and conservatory. Alongside the gate is a detached SINGLE GARAGE with personal door to the side.
The property sits centrally within its delightful gardens which run on a shallow gradient from the elevated rear garden to the front section. The rear garden is primarily laid to well-maintained lawn that features a decked seating area for al-fresco dining and entertaining, two garden sheds and a log store. The semi-elevated setting allows for a lovely outlook across the village towards the surrounding Downland countryside.
The front garden is again principally laid to lawn that follows a similarly gentle gradient and benefits from a south-westerly orientation, with well stocked borders blooming with seasonal colour and a mature copper beech tree providing areas of shade. A terrace that can be accessed from the conservatory and sitting room adjoins the property and again provides an ideal spot for outdoor entertaining. In the lower far corner alongside the garage is a well established vegetable garden.
New Forest District Council. Tax Band F.
Mains water and electricity. Oil fired central heating. Private drainage.
Leave Fordingbridge High Street travelling West on the B3078 (sign posted Sandleheath). Enter Sandleheath and pass by the village Post Office/shop. After a short distance turn right at the crossroads (sign posted Rockbourne). Continue for approximately 1 mile and enter Rockbourne, continuing into the village. Take the 3rd turning on the right onto School Lane and the entrance to the property will be located after approximately 100 yards on the right hand side.
Entrance Hall
Part glazed front door. Tiled floor.
Kitchen/Breakfast Room
Fitted by Jones of Salisbury with excellent range of units at base and eye level comprising cupboards and drawers. Wooden work surface. Single bowl stainless steel sink and drainer. Tiled splash back. Integrated appliances including fridge/freezer, dishwasher, NEFF double oven and 4 ring electric hob with extractor over. Tiled floor to kitchen area. Ample space for breakfast table.
Dining Room
Stairs to first floor.
Sitting Room
Triple aspect with door to terrace. Fire place housing wood burning stove. Beamed ceiling.
Bedroom 2
Side aspect. Door to Jack & Jill Bathroom.
Bathroom
Pedestal basin with shower attachment. Tiled shower cubicle. Wash hand basin with cupboard under. W.C. Heated towel rail. Tiled floor. Door to Entrance Hall.
Bedroom 4
Side aspect. Fitted cupboard.
Conservatory
Vaulted ceiling. Stone floor. Doors to front and rear gardens.
Bedroom 2
Vaulted ceiling. Built in wardrobe.
En Suite Shower Room
Tiled shower cubicle. W.C. Wash hand basin. Heated towel rail. Velux window. Tiled floor and part tiled walls.
Utility Room
Plumbing for washing machine. Grant oil fired boiler. Wall cupboards.
Landing
Range of fitted wardrobes.
Bedroom 1
Skilling ceiling. 2 velux windows. Range of built in cupboards.
Bathroom
Wood panelled bath with shower head attachment. Wash hand basin. W.C.
- COUNCIL TAXA payment made to your local authority in order to pay for local services like schools, libraries, and refuse collection. The amount you pay depends on the value of the property.Read more about council Tax in our glossary page.
- Band: F
- PARKINGDetails of how and where vehicles can be parked, and any associated costs.Read more about parking in our glossary page.
- Yes
- GARDENA property has access to an outdoor space, which could be private or shared.
- Yes
- ACCESSIBILITYHow a property has been adapted to meet the needs of vulnerable or disabled individuals.Read more about accessibility in our glossary page.
- Ask agent
School Lane, Rockbourne, Fordingbridge, Hampshire, SP6
Add an important place to see how long it'd take to get there from our property listings.
__mins driving to your place



Your mortgage
Notes
Staying secure when looking for property
Ensure you're up to date with our latest advice on how to avoid fraud or scams when looking for property online.
Visit our security centre to find out moreDisclaimer - Property reference RIN060057. The information displayed about this property comprises a property advertisement. Rightmove.co.uk makes no warranty as to the accuracy or completeness of the advertisement or any linked or associated information, and Rightmove has no control over the content. This property advertisement does not constitute property particulars. The information is provided and maintained by Woolley & Wallis, Fordingbridge. Please contact the selling agent or developer directly to obtain any information which may be available under the terms of The Energy Performance of Buildings (Certificates and Inspections) (England and Wales) Regulations 2007 or the Home Report if in relation to a residential property in Scotland.
*This is the average speed from the provider with the fastest broadband package available at this postcode. The average speed displayed is based on the download speeds of at least 50% of customers at peak time (8pm to 10pm). Fibre/cable services at the postcode are subject to availability and may differ between properties within a postcode. Speeds can be affected by a range of technical and environmental factors. The speed at the property may be lower than that listed above. You can check the estimated speed and confirm availability to a property prior to purchasing on the broadband provider's website. Providers may increase charges. The information is provided and maintained by Decision Technologies Limited. **This is indicative only and based on a 2-person household with multiple devices and simultaneous usage. Broadband performance is affected by multiple factors including number of occupants and devices, simultaneous usage, router range etc. For more information speak to your broadband provider.
Map data ©OpenStreetMap contributors.





