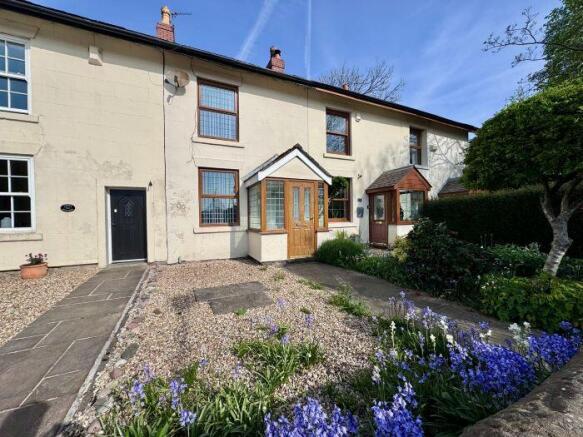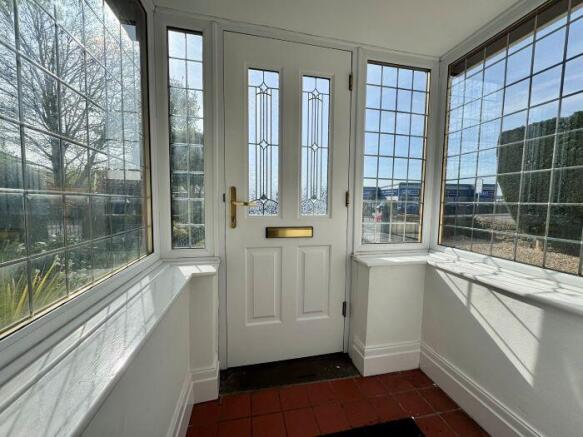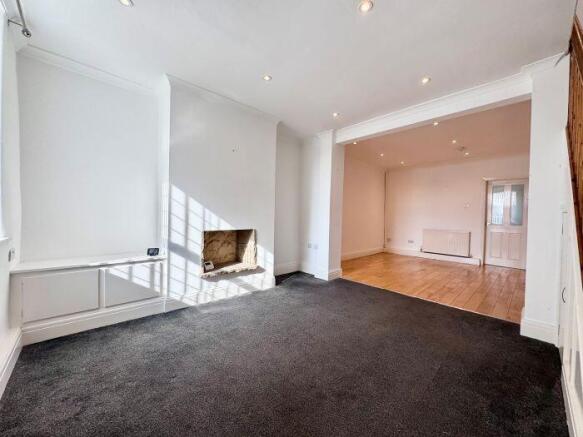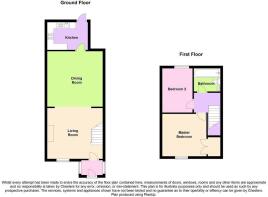31, Railway Road, Adlington, Lancashire, PR6 9RG

- PROPERTY TYPE
Terraced
- BEDROOMS
2
- BATHROOMS
1
- SIZE
Ask agent
Key features
- AVAILABLE WITH NO ONWARD CHAIN..
- Prime, sought after location.
- Early Viewing Highly Recommended.
- On Road Parking
- Enclosed rear garden
Description
Offered with No Onward Chain
Step into the charm and character of this delightful two-bedroom stone-built mid-terrace cottage, situated in the highly sought-after village of Adlington. Perfectly blending traditional features with modern touches, this property is ideal for first-time buyers, downsizers, or investors alike. Available with no onward chain, it offers an easy and stress-free move.
Key Features:
Charming Stone Cottage with period details throughout
Spacious Open-Plan Lounge and Dining Room
Modern Fitted Kitchen with integrated appliances
Two Double Bedrooms with excellent built-in storage
Contemporary Bathroom with power shower
uPVC Double Glazing and Gas Central Heating
Private Front Garden and Rear Yard
Highly Desirable Location in the Heart of Adlington
No Onward Chain
Location:
Situated just a short stroll from Adlington's charming village centre with its range of shops, pubs, cafes, and local amenities. Excellent commuter links via Adlington Railway Station and easy access to major road networks including the M61.
Property Outside:
The property is set back from the road behind a charming wrought iron gate and stone wall boundaries, leading to a generous paved pathway bordered by mature flowering plants and a low-maintenance shingled garden. An inviting uPVC entrance porch with quarry tiled flooring and glazed leaded windows sets the tone for the character found within.
Property Details:
Ground Floor:
Entrance Porch: Quarry tiled flooring, dwarf walls, glazed leaded detailing, and a welcoming atmosphere.
Lounge and Dining Area: A spacious open-plan reception area featuring high ceilings, neutral décor, and a contrasting fitted carpet. A recessed open feature in the chimney breast adds a focal point, while the spindle staircase leads to the first floor. Built-in storage is cleverly provided under the stairs and in a recess.
Kitchen: Compact yet well-appointed, fitted with a range of wall and base units and contrasting worktops. Integrated electric oven, gas hob, extractor hood, stainless steel sink with mixer tap, and space for appliances. Finished with ceramic tiled flooring, neutral décor, and access to the rear yard through a composite glazed door.
First Floor:
Landing: Carpeted with neutral décor and inset spotlights, providing access to the loft space.
Bedroom One: A generous double room with neutral tones, contrasting carpet, built-in double-door walk-in wardrobe over the bulkhead, coved ceiling, downlighting, and a uPVC double-glazed window to the front.
Bedroom Two: A small double bedroom with rear aspect, neutral décor, built-in cupboard housing the Alpha combi boiler, and uPVC double-glazed window with vertical blinds.
Bathroom: A modern three-piece suite including a power bath with chrome mixer tap and electric shower over, push-button WC, and corner pedestal wash basin. Stylishly tiled splash areas, half-tiled walls, ceramic tiled flooring, chrome heated towel radiator, extractor fan, and inset spotlights complete the look.
Outside Rear:
A private rear yard with an external water tap - perfect for low-maintenance outdoor space.
Additional Information:
Tenure: Leasehold- Lease is for 999 years from 1916.
Ground Rent: £1.10s. This is not collected and I have had no contact with the freeholder. Good LH Title and Absent Landlord Policy is in place.
Council Tax Band: B
Utilities: Mains water, electricity, and gas connected
Flood Risk: VERY LOW
AVAILABLE WITH NO ONWARD CHAIN
EPC RATING : C
These particulars are intended to give a fair and substantially correct overall description for the guidance of intending purchasers and do not constitute an offer or part of a contract. Prospective purchasers and/or lessees ought to seek their own professional advice.
All descriptions, dimensions, areas, references to condition and necessary permissions for use and occupation, and other details are given in good faith and are believed to be correct, but any intending purchasers should not rely on them as statements or representations of fact but must satisfy themselves by inspection or otherwise as to the correctness of each of them.
All measurements are approximate.
All appliances, fixtures, and fittings listed within the details provided by PLM are 'as seen' and have not been tested by PLM nor have we sought certification of warranty or service, unless otherwise stated. It is in the buyer's interest to check the working condition of all appliances.
- COUNCIL TAXA payment made to your local authority in order to pay for local services like schools, libraries, and refuse collection. The amount you pay depends on the value of the property.Read more about council Tax in our glossary page.
- Band: C
- PARKINGDetails of how and where vehicles can be parked, and any associated costs.Read more about parking in our glossary page.
- On street
- GARDENA property has access to an outdoor space, which could be private or shared.
- Enclosed garden
- ACCESSIBILITYHow a property has been adapted to meet the needs of vulnerable or disabled individuals.Read more about accessibility in our glossary page.
- Ask agent
31, Railway Road, Adlington, Lancashire, PR6 9RG
Add an important place to see how long it'd take to get there from our property listings.
__mins driving to your place
Get an instant, personalised result:
- Show sellers you’re serious
- Secure viewings faster with agents
- No impact on your credit score
Your mortgage
Notes
Staying secure when looking for property
Ensure you're up to date with our latest advice on how to avoid fraud or scams when looking for property online.
Visit our security centre to find out moreDisclaimer - Property reference 34048. The information displayed about this property comprises a property advertisement. Rightmove.co.uk makes no warranty as to the accuracy or completeness of the advertisement or any linked or associated information, and Rightmove has no control over the content. This property advertisement does not constitute property particulars. The information is provided and maintained by PLM, Bolton. Please contact the selling agent or developer directly to obtain any information which may be available under the terms of The Energy Performance of Buildings (Certificates and Inspections) (England and Wales) Regulations 2007 or the Home Report if in relation to a residential property in Scotland.
*This is the average speed from the provider with the fastest broadband package available at this postcode. The average speed displayed is based on the download speeds of at least 50% of customers at peak time (8pm to 10pm). Fibre/cable services at the postcode are subject to availability and may differ between properties within a postcode. Speeds can be affected by a range of technical and environmental factors. The speed at the property may be lower than that listed above. You can check the estimated speed and confirm availability to a property prior to purchasing on the broadband provider's website. Providers may increase charges. The information is provided and maintained by Decision Technologies Limited. **This is indicative only and based on a 2-person household with multiple devices and simultaneous usage. Broadband performance is affected by multiple factors including number of occupants and devices, simultaneous usage, router range etc. For more information speak to your broadband provider.
Map data ©OpenStreetMap contributors.




