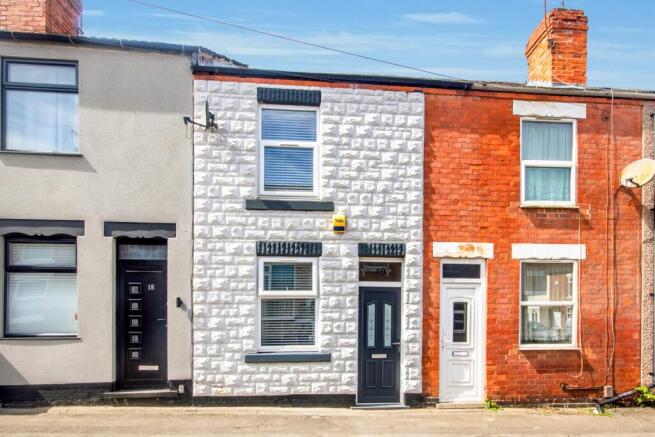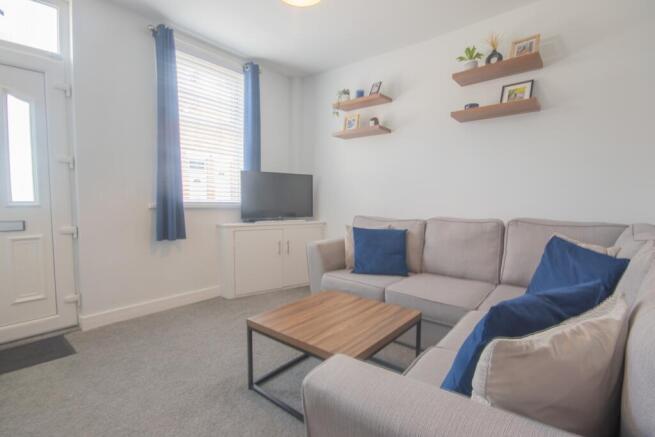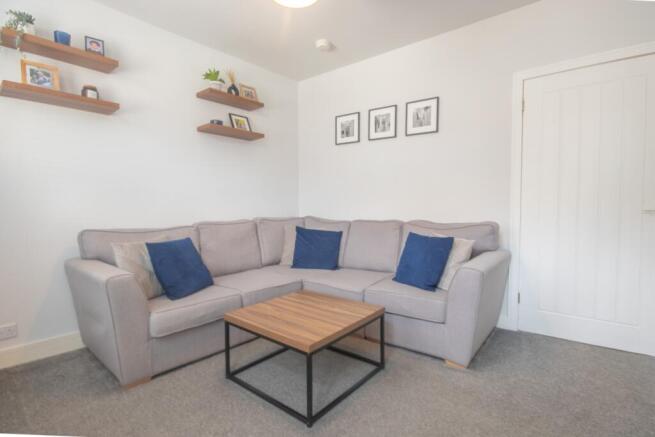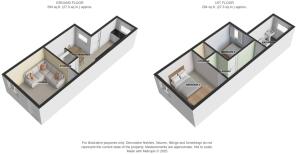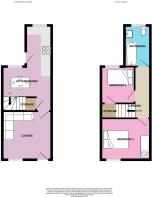John Street, Ilkeston, Derbyshire, DE7

- PROPERTY TYPE
Terraced
- BEDROOMS
2
- BATHROOMS
1
- SIZE
Ask agent
- TENUREDescribes how you own a property. There are different types of tenure - freehold, leasehold, and commonhold.Read more about tenure in our glossary page.
Freehold
Key features
- Two double bedrooms
- Open plan kitchen diner
- Perfect for First time buyers or property investors
- Modern Living throughout
- Excellent transport links
- CALL US 24/7 OR BOOK INSTANTLY ONLINE
Description
Nestled on the sought-after John Street in the heart of Ilkeston, this beautifully presented two-bedroom mid-terraced home offers a fantastic opportunity for first-time buyers and investors alike. Renovated to a high standard over the past five years, the property combines modern living with traditional charm, creating a warm and inviting home that has been clearly well loved and cared for.
Upon entering, you are welcomed into a cosy yet spacious lounge – the perfect place to relax after a long day. The heart of the home is the open-plan kitchen diner, which has been thoughtfully updated to provide a stylish and functional space ideal for both entertaining and everyday living. Upstairs, you will find two generously sized double bedrooms offering ample room for storage and comfort, along with a well-appointed family bathroom featuring contemporary fittings.
Outside, the property boasts a private rear garden – a peaceful retreat perfect for summer evenings or weekend barbecues. On-street parking is available directly outside the property, offering convenience for residents and visitors.
Ilkeston itself is a vibrant town offering a strong sense of community, a range of local amenities, and a growing number of independent shops, cafés, and eateries. John Street is particularly well placed, with easy access to the town centre, supermarkets, and the train station, providing direct links to Nottingham, Derby, and beyond. Excellent local bus services also enhance transport options, making commuting simple and efficient.
Families will appreciate the range of reputable primary and secondary schools nearby, along with local parks and leisure facilities that make Ilkeston an ideal place to raise children. With its blend of modern upgrades, great location, and move-in-ready condition, this charming home is sure to attract strong interest – early viewing is highly recommended.
Lounge
3.4m x 3.36m - 11'2" x 11'0"
Step into the inviting lounge, a comfortable and well-proportioned space perfect for relaxing or entertaining. The room features soft carpet flooring that adds warmth underfoot, while a large UPVC double-glazed window allows plenty of natural light to fill the space. A matching UPVC double-glazed front door offers both security and style. The wall-mounted radiator ensures year-round comfort, and a central ceiling light provides a bright focal point. There's also the added benefit of built-in storage, ideal for keeping the space neat and clutter-free.
Kitchen Diner
7.26m x 3.34m - 23'10" x 10'11"
This stunning open-plan kitchen diner is the true heart of the home, offering a stylish and functional space ideal for both everyday living and entertaining. Laid with sleek vinyl flooring throughout, the kitchen has been beautifully updated just four years ago and comes fully equipped with a range of high-quality integrated appliances, including a dishwasher, washing machine, microwave, and fridge freezer. A gas hob with extractor fan sits above an electric oven, perfect for cooking up a storm, while spotlights overhead provide a clean, modern finish. Two UPVC double-glazed windows and a UPVC double-glazed door leading to the rear garden allow natural light to flood the space, creating a bright and airy atmosphere. The boiler is neatly housed within the kitchen for convenience. The dining area comfortably accommodates a six-seater table and features stylish panelling to one wall, adding character and charm. Two wall-mounted radiators ensure the room
Understairs Storage
Tucked conveniently beneath the stairs and accessed from the dining room, this practical understairs storage area is a great addition to the home. Fitted with both lighting and power, it offers a versatile space ideal for household essentials or additional appliances.
First Floor Landing
The first-floor landing features carpet flooring, ceiling spotlights for a modern touch, and convenient loft access for additional storage.
Bedroom 1
3.46m x 3.39m - 11'4" x 11'1"
Bedroom one is a generously sized double room, perfect for relaxing at the end of the day. It features soft carpet flooring for added comfort and a large UPVC double-glazed window to the front, allowing plenty of natural light to fill the space. A wall-mounted radiator provides warmth, while a central ceiling light completes this bright and inviting room.
Bedroom 2
3.57m x 2.43m - 11'9" x 7'12"
Bedroom two is a well-proportioned double room, offering a comfortable and peaceful retreat. It features soft carpet flooring, a UPVC double-glazed window overlooking the rear garden, and an over-stairs cupboard for convenient storage. A ceiling light adds to the bright and airy feel of the room, making it a perfect space for rest or relaxation.
Bathroom
2.45m x 1.65m - 8'0" x 5'5"
The family bathroom features a modern three-piece suite, including a panelled bath with an overhead mains shower, a hand wash basin with a vanity unit, and a WC. The room is finished with tiled flooring and half-tiled walls for a stylish, low-maintenance look. A UPVC double-glazed window with privacy glass allows natural light while maintaining privacy. Additional storage is provided by a shelving unit, and a wall-mounted heated towel rail adds comfort. Spotlights in the ceiling brighten the space, creating a fresh and inviting atmosphere.
Garden
The private rear garden offers a lovely space with a neat lawn area, perfect for outdoor relaxation. There's also a stoned area, ideal for low-maintenance outdoor seating or additional storage. Rear access is available via a secure gate, providing convenient bin access and enhancing the practicality of the space.
- COUNCIL TAXA payment made to your local authority in order to pay for local services like schools, libraries, and refuse collection. The amount you pay depends on the value of the property.Read more about council Tax in our glossary page.
- Band: A
- PARKINGDetails of how and where vehicles can be parked, and any associated costs.Read more about parking in our glossary page.
- Ask agent
- GARDENA property has access to an outdoor space, which could be private or shared.
- Yes
- ACCESSIBILITYHow a property has been adapted to meet the needs of vulnerable or disabled individuals.Read more about accessibility in our glossary page.
- Ask agent
John Street, Ilkeston, Derbyshire, DE7
Add an important place to see how long it'd take to get there from our property listings.
__mins driving to your place
Get an instant, personalised result:
- Show sellers you’re serious
- Secure viewings faster with agents
- No impact on your credit score
Your mortgage
Notes
Staying secure when looking for property
Ensure you're up to date with our latest advice on how to avoid fraud or scams when looking for property online.
Visit our security centre to find out moreDisclaimer - Property reference 10668235. The information displayed about this property comprises a property advertisement. Rightmove.co.uk makes no warranty as to the accuracy or completeness of the advertisement or any linked or associated information, and Rightmove has no control over the content. This property advertisement does not constitute property particulars. The information is provided and maintained by EweMove, Long Eaton. Please contact the selling agent or developer directly to obtain any information which may be available under the terms of The Energy Performance of Buildings (Certificates and Inspections) (England and Wales) Regulations 2007 or the Home Report if in relation to a residential property in Scotland.
*This is the average speed from the provider with the fastest broadband package available at this postcode. The average speed displayed is based on the download speeds of at least 50% of customers at peak time (8pm to 10pm). Fibre/cable services at the postcode are subject to availability and may differ between properties within a postcode. Speeds can be affected by a range of technical and environmental factors. The speed at the property may be lower than that listed above. You can check the estimated speed and confirm availability to a property prior to purchasing on the broadband provider's website. Providers may increase charges. The information is provided and maintained by Decision Technologies Limited. **This is indicative only and based on a 2-person household with multiple devices and simultaneous usage. Broadband performance is affected by multiple factors including number of occupants and devices, simultaneous usage, router range etc. For more information speak to your broadband provider.
Map data ©OpenStreetMap contributors.
