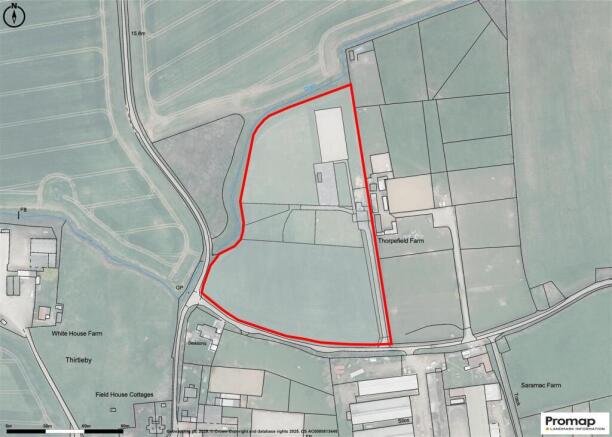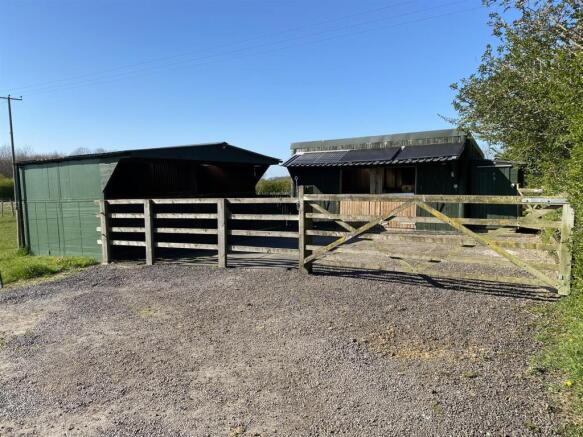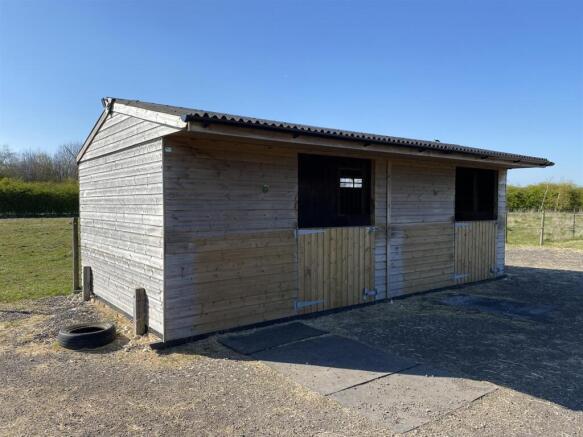Thirtleby, Hull
- PROPERTY TYPE
Land
- SIZE
205,603 sq ft
19,101 sq m
Key features
- Equestrian Yard, Stables & Paddocks
- Approx. 4.72 acres (1.91 hectares)
- Stoned Turnout & Coral
- All Weather 40m x 20m Arena
- Mains Water
- Solar PV & Battery System
- Wi Fi, CCTV
- Private Drive & Secluded Setting
Description
The yard is set back from the public highway and is approached over a private stoned access combined with hedging to the frontage allows for some privacy. The yard is connected to a mains water supply and electric is from batteries combined with a PV solar array which provides light and also power for electric fencing together with the CCTV system, in addition to which there is a back up generator. There are a series of stoned paths leading to the turnout, yard and the arena. The paddocks are subdivided by both timber post and rail fencing, together with electric fencing with hedges to the property boundary.
Location & ///What3words - The property is located within the Hamlet of Thirtleby twixt the Holderness villages of Coniston and Sproately, approximately 4 miles north east of the Hull City boundary, 1 mile from the A165 at Coniston, to the west and 2 miles from Sproatley. There is a gated access and stoned track leading form the public highway.
what3words ///vipers.dimension.district
Description - As a whole, the property extends to approximately 4.72 acres (1.91 hectares) and includes 2 x pole barn timber stables with attached small stores, 2 x open stalls constructed around a steel frame, both of which open to a small enclosed coral, together with timber lean-too hay barn. There are 2 x further timber Loddon type stables, set within a stoned enclosed turnout and 40m x 20m all-weather fenced arena. Additionally, there are 2 x 20’ x 8’ steel shipping containers There is a mains water supply and electric is from batteries combined with a PV solar array which provides light and also power for electric fencing together with the CCTV system. The buildings in more detail include:-
Pole Stables, Store & Hay Barn - 6.1 x 3.6 (stables) (20'0" x 11'9" (stables)) - Timber construction with mono-pitch metal profile roof and mounted solar array, earth floor and attached store which houses the electric and solar PV system. At the rear of the stables there is timber frame with space board clad small hay barn with corrugated fibre cement mono-pitch roof.
Twin Open Stalls - 5.9 x 3.1 (19'4" x 10'2") - Constructed around a steel frame, clad with stock boarding and having a pitched metal & translucent profile roof, gridded gravel and rubber matted floor.
Paddocks, Turnout Yards & Arena - There are a series of stoned paths leading to the turnout yard, Loddon type stables and the 40m x 20m all weather arena. The paddocks are subdivided by both timber post and rail fencing, together with electric fencing with hedges to the property boundary.
Loddon Stables - 7.2 x 3.6 (23'7" x 11'9") - 2 x stables with timber ship lap cladding, pitched onduline roofing with under boarding, stone floor with rubber matting
Shipping/Storage Containers - 2 x 20' x 8' steel containers.
Arena - All weather mixed fibre arena 40m x 20m with post and timber rail fencing
Services - There is mains water running to the yard and connecting to a water trough. Electric is from a combination solar PV system to batteries which power lighting, electric fencing and 'Livestock Eye' security cameras, in addition to which there is a back up generator.
Tenure - The property is available Freehold with Vacant Possession on completion.
Wayleaves, Easements & Rights Of Way - The land is sold subject to and with the benefit of all wayleaves, easements or quasi easements and rights of way. Light, support, drainage, service supplies whether mentioned in these particulars or not and without any obligation to define the same respectively. There are no known rights of way crossing over the property, there is a single electric pole.
Deductions - The purchaser shall make no claim for deductions or dilapidations what so ever.
Method Of Sale - The land is offered by Private Treaty based upon a price guide for the whole of £115,000. The vendor reserves the right to conclude the sale by any other means at their discretion.
Plans & Measurements - Any plans forming part of these particulars are included for identification purposes and do not form part of the contract for sale. Areas or measurements where stated are given as a guide only and should be checked by you or your own agent(s).
Local & Statutory Authorities - The East Riding of Yorkshire Council, County Hall, Beverley, HU17 9BA Tel: Web:
Yorkshire Water Services Tel: Web:
Northern Powergrid Tel: Web:
Viewings - Strictly by appointment with Leonards
Brochures
Thirtleby, HullBrochureThirtleby, Hull
NEAREST STATIONS
Distances are straight line measurements from the centre of the postcode- Hull Station6.2 miles
Notes
Disclaimer - Property reference 33847761. The information displayed about this property comprises a property advertisement. Rightmove.co.uk makes no warranty as to the accuracy or completeness of the advertisement or any linked or associated information, and Rightmove has no control over the content. This property advertisement does not constitute property particulars. The information is provided and maintained by Leonards, Hull. Please contact the selling agent or developer directly to obtain any information which may be available under the terms of The Energy Performance of Buildings (Certificates and Inspections) (England and Wales) Regulations 2007 or the Home Report if in relation to a residential property in Scotland.
Map data ©OpenStreetMap contributors.




