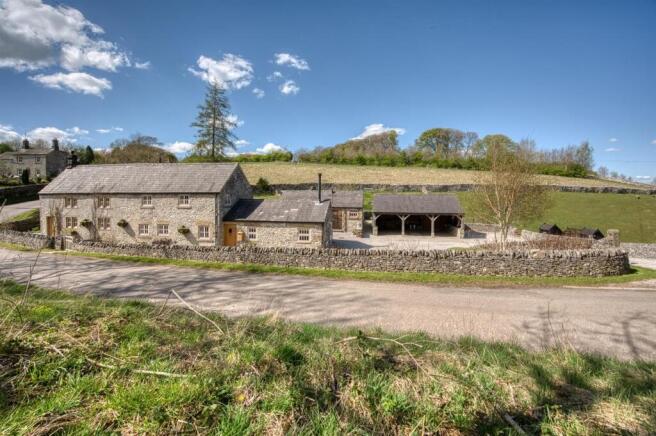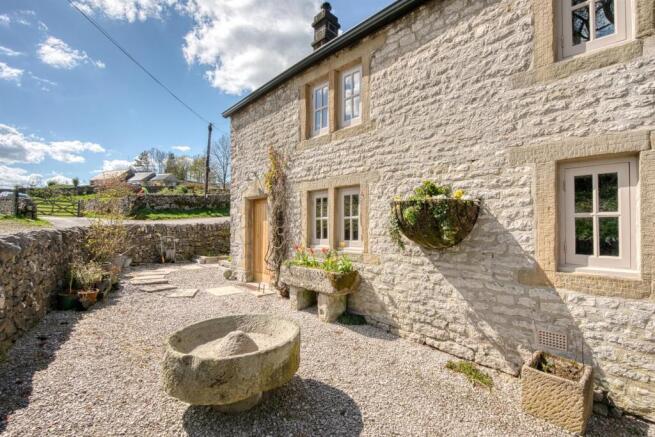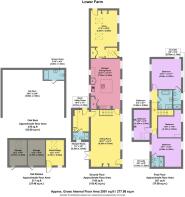
Sheldon, Bakewell

- PROPERTY TYPE
Farm House
- BEDROOMS
4
- BATHROOMS
4
- SIZE
Ask agent
- TENUREDescribes how you own a property. There are different types of tenure - freehold, leasehold, and commonhold.Read more about tenure in our glossary page.
Freehold
Key features
- Stunning Turnkey Character Property
- Fully & Sympathetically Renovated To An Exceptional Standard
- Spacious & Flexible Family Home In A Superb Rural Setting
- Landscaped Gardens, Orchard & Adjoining Paddock
- Spectacular Peak District Views With Direct Access To A Range Of Outdoor Pursuits
- Original Features Skilfully Blended With Modern Living
- Outbuildings: Former Stable Block & Open Three Bay Barn With Shower Room
- Extensive Off-Road Parking
- EPC: TBC
- Viewings: Bakewell Office
Description
The home is perfectly placed for those who cherish the outdoors, with direct access to scenic walks, cycling routes and bridleways. The tiny village of Sheldon retains its traditional rural charm, complete with a welcoming country inn, church and village hall, while still being within easy reach of the market town of Bakewell, Chatsworth, Haddon Hall and the commuter service to London from Chesterfield Station. Both Sheffield and Manchester are accessible for commuters, and the property lies within the catchment of highly regarded primary schools and Lady Manners secondary school, making it ideal for families.
Introduction - Having been skilfully renovated by the current owners, the house boasts an exceptional standard of finish throughout. Traditional character has been beautifully preserved and enhanced with bespoke, high-quality features including stone and wood flooring, restored cast iron radiators, 3-ledged oak doors and LED downlights.
Hallway - From the moment you step through the bespoke oak front door into the welcoming hallway it is clear this is a home of remarkable craftsmanship and thoughtful design. It features oak beam detail, an exposed limestone wall, built-in storage and warm tones.
Family Room/Snug - The dual-aspect family room or snug is a space of comfort and charm, with exposed beams, additional Velux windows inviting in natural light, stone windowsills and a stone hearth housing a Charnwood log-burning stove.
Kitchen/Dining Room - The heart of the home is the magnificent kitchen, fitted with handmade units, a central island, locally quarried Mandale limestone worktops, a Rayburn and a double Belfast sink, all set against a backdrop of exposed beam details and a stone-flagged floor. The dining area creates a perfect setting for family meals or entertaining.
Boot/Utility Room - A practical boot room, with a Belfast sink, integrated freezer and washing machine, handcrafted built in storage, antique wooden lockers and access to the garden
Shower Room - A ground floor shower room leads off the Boot Room adding to the seamless blend of beauty and function. It has an oak-silled window looking out onto the kitchen garden. Ideal for washing muddy dogs!
Living Room - The generous sitting room is steeped in character creating a warm and atmospheric retreat. It features oak flooring, stone mullioned windows, beams and a striking gritstone fireplace with a Portway log-burning stove set into an exposed limestone wall with original ‘oven’ alcoves. Patio doors lead to the kitchen garden and patio. A bespoke, oak staircase leads to the first floor.
First Floor Landing - Upstairs, the sense of space and style continues with the landing leading to.
Double Bedroom One - The spacious, vaulted ceilinged, principal bedroom is simply breathtaking. It features a triple aspect, stone window sills, long-reaching views, exposed A-frame / beams and an en-suite shower room with stone-silled window looking out to the fields that front the house.
Double Bedroom Two - A dual aspect double bedroom with vaulted ceiling, mullioned windows, oak windowsills, exposed oak beams and en-suite shower room benefiting from natural light from the Velux window.
Bathroom - The luxurious family bathroom offers a freestanding bath and separate shower enclosure.
Double Bedroom Three - A double bedroom with oak windowsill, Velux, vaulted ceiling, exposed limestone stonework, oak beams and loft storage through a beautiful antique door.
Double Bedroom Four - A double bedroom with vaulted ceiling, mullioned windows with oak windowsill, additional Velux window and ancient exposed oak beams.
Exterior - Outside, the grounds are equally impressive.
Old Stable Block - A detached stone outbuilding with slate roof and stable doors houses two stores which benefit from lighting and power points. A third stable has been fully converted into a characterful studio / home office with inner glazed door, window, a Velux window, electric heating, power and lighting.
Oak Barn - A fabulous, traditionally hand-crafted green oak, open-fronted, three bay barn stands at the foot of the drive. It features a reclaimed limestone wall base, waney larch cladding, a slate roof, electric points, electric car charging point and spotlighting throughout. It includes a high quality, rustic styled, shower room which expands the scope for creative or recreational use.
Gardens - A gravel driveway provides ample off-road parking and the beautifully landscaped gardens with their vibrant planting, mature tree, and seating terraces offer the perfect place to relax and take in the serenity of the surroundings.
Paddock - A timber gate opens into the adjoining paddock, completing this exceptional rural retreat where luxury meets countryside living.
Driveway - A gravel driveway edged with limestone dry walling provides extensive off-road parking. The gravel extends to the front of the house with Yorkshire stone pavers set in. It benefits from dusk to dawn wall lighting which extends to the top of the drive.
Front Raised Bed - Beautifully landscaped front raised bed with mature planting, silver birch tree and two vertical red beech trees flanking a bespoke cleft oak ‘postman’s’ gate.
Kitchen Garden - A delightful, sheltered, professionally designed, formal kitchen garden lies to the west of the house. It features four traditional potager beds edged with oak sleepers, stone flagged pathways and a feature cobbled stone circle. There is a seating area outside the patio doors leading from the sitting room. There is a hose point and wall lighting. A bespoke oak latticed gate leads to the rear terraced patio.
Rear Terraced Patio - A very large and fabulous split-level entertaining space paved in limestone paving lies at the rear of the house. Three beautiful mature espalier fruit trees, a water point and feature lighting. An oak 5-bar gate leads out to gravelled area in front of the old stables. Stone steps lead up to the lawned top garden area.
Garden - A beautiful elevated, large lawned garden with two well-stocked, raised flower beds and mature trees. A stone flagged patio, with a bespoke corner seat made from reclaimed timber, provides stunning views across the countryside in all directions A bespoke cleft oak gate leads into the orchard.
Orchard - A charming, banked orchard garden planted with fruit trees looks out across the paddock accessed via a cleft oak gate in the cleft fencing.
Paddock - The paddock, accessed by a oak 5-bar gate from the drive, is part of the ancient history of Sheldon and is charmingly named ‘Bakewell Gate’. It completes this exceptional rural retreat where luxury meets countryside living
Features And Specifications - The house has undergone a complete renovation with insulated exterior walls and roof spaces and double glazing throughout which is still under warranty. It benefits from being connected to mains sewerage and has ultrafast brodband. The hot water and central heating is provided from the oil-fired boiler in the Rayburn.
Brochures
Sheldon, BakewellBrochure- COUNCIL TAXA payment made to your local authority in order to pay for local services like schools, libraries, and refuse collection. The amount you pay depends on the value of the property.Read more about council Tax in our glossary page.
- Band: G
- PARKINGDetails of how and where vehicles can be parked, and any associated costs.Read more about parking in our glossary page.
- Yes
- GARDENA property has access to an outdoor space, which could be private or shared.
- Yes
- ACCESSIBILITYHow a property has been adapted to meet the needs of vulnerable or disabled individuals.Read more about accessibility in our glossary page.
- Ask agent
Sheldon, Bakewell
Add an important place to see how long it'd take to get there from our property listings.
__mins driving to your place
Get an instant, personalised result:
- Show sellers you’re serious
- Secure viewings faster with agents
- No impact on your credit score
Your mortgage
Notes
Staying secure when looking for property
Ensure you're up to date with our latest advice on how to avoid fraud or scams when looking for property online.
Visit our security centre to find out moreDisclaimer - Property reference 33847808. The information displayed about this property comprises a property advertisement. Rightmove.co.uk makes no warranty as to the accuracy or completeness of the advertisement or any linked or associated information, and Rightmove has no control over the content. This property advertisement does not constitute property particulars. The information is provided and maintained by Saxton Mee, Bakewell. Please contact the selling agent or developer directly to obtain any information which may be available under the terms of The Energy Performance of Buildings (Certificates and Inspections) (England and Wales) Regulations 2007 or the Home Report if in relation to a residential property in Scotland.
*This is the average speed from the provider with the fastest broadband package available at this postcode. The average speed displayed is based on the download speeds of at least 50% of customers at peak time (8pm to 10pm). Fibre/cable services at the postcode are subject to availability and may differ between properties within a postcode. Speeds can be affected by a range of technical and environmental factors. The speed at the property may be lower than that listed above. You can check the estimated speed and confirm availability to a property prior to purchasing on the broadband provider's website. Providers may increase charges. The information is provided and maintained by Decision Technologies Limited. **This is indicative only and based on a 2-person household with multiple devices and simultaneous usage. Broadband performance is affected by multiple factors including number of occupants and devices, simultaneous usage, router range etc. For more information speak to your broadband provider.
Map data ©OpenStreetMap contributors.








