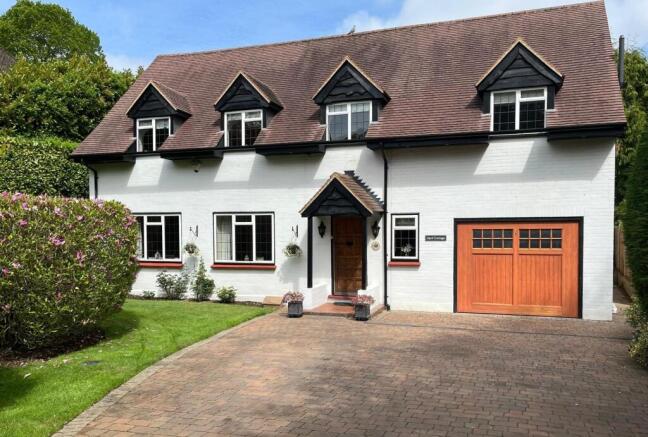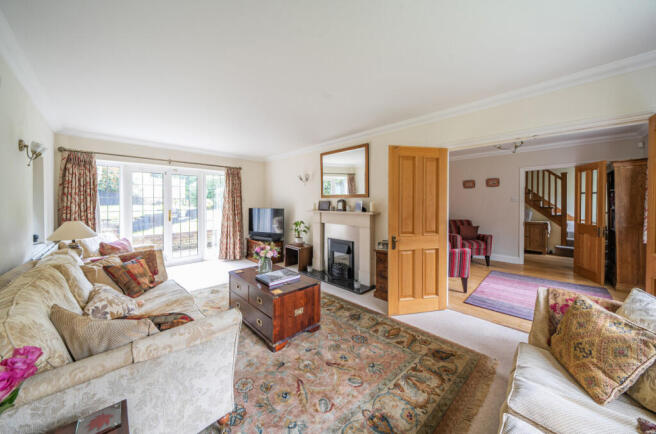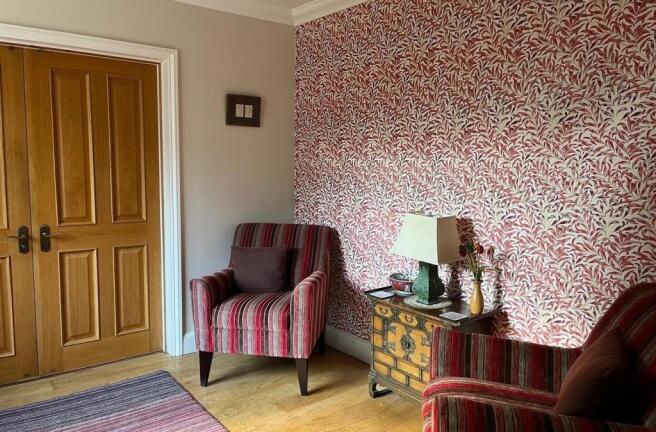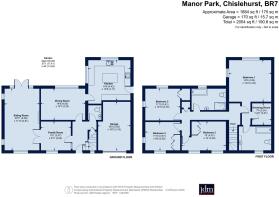
Manor Park, Chislehurst, Kent, BR7

- PROPERTY TYPE
House
- BEDROOMS
4
- BATHROOMS
2
- SIZE
2,054 sq ft
191 sq m
- TENUREDescribes how you own a property. There are different types of tenure - freehold, leasehold, and commonhold.Read more about tenure in our glossary page.
Freehold
Key features
- Perfect lifestyle location
- Private road
- Moments from National Trust woodland and farmland
- 13 min walk to historic Royal Parade
- Local to Farringtons
- Local to St Nicholas CoE Primary
Description
This is a perfect lifestyle location in a private road just moments from lovely National Trust woodland and farmland where you can enjoy runs, walks and general recreation, and only a 13 min walk to historic Royal Parade for a charming selection of shops, restaurants, cafés and bars, making this an absolute must see.
This is an attractive, well-proportioned family home with four double bedrooms and a dressing room, two bathrooms, a well fitted kitchen and three separate reception rooms.
Chain free.
Royal Parade 0.6 miles/13 min walk
St Nicholas Junior School 0.7 miles/17 min walk
Coopers School 0.7 miles/15 mins walk
Farringtons School 0.9 miles/20min walk
Chislehurst Golf Club 1.1 miles/5 min drive
Wander down Manor Park and you will appreciate why this is such a favoured road. An open vista of greenery, deep frontages and set back properties makes this an enjoyable approach.
The front of the house is beautifully landscaped and has a block paved drive providing ample space for multi car parking and access to the garage.
Entry is via a covered porch and into the reception hall where the oak flooring, stairwell and doors give warmth and character, and there is access to the guest cloakroom.
Lounge reception space is divided into two sections. First a cosy family room which is accented with gorgeous wallpaper and the oak flooring runs through as well. From here double doors open to a large (248 sq ft) triple aspect sitting room where cornicing continues from the family room along with the deep architrave around the doors which adds further detail. A stone fireplace with electric coal fire provides a focal point, and wide glazed French doors open to the garden.
A separate dining room accessed from the hall and kitchen is another large space which easily accommodates a full dining suite and enjoys views over the garden.
The kitchen is very well proportioned with an extensive range of Shaker style cream base and wall units which wrap around the room and these have a contrasting wood butchers block style work surface. A central island with a soft curve to the surface provides breakfast seating and adds to the feeling that this is the heart of this family home. Appliances are integrated, two windows ensure light pours in and under floor heating keeps the room cosy.
All four double bedrooms are to the first floor and each one has dual inset windows which are pretty and create interest in the rooms.
The principal suite includes a double aspect bedroom plus a dressing room and a large en suite bathroom. The bedroom is a substantial 204 sq ft and includes an extensive range of low level fitted drawer units and the dressing room is kitted out with rails and shelving, so the storage space is considerable. A particularly spacious en suite includes a bath with shower attachment and the basin is set into a drawer unit with a de-mist mirror above. The walls are partially tiled and a window brings in fresh air and light.
The three further bedrooms all include fitted cupboards and softly painted walls to create calm and relaxing spaces.
The generous family bathroom includes a bath, separate power shower cubicle, a curved basin set in a cupboard unit, a chrome heated towel radiator, half tiling and a window.
To note, there is double glazing and all window dressings are included. There are two lofts; a smaller one is accessed from the dressing room and the main one which has the mega flow system, is partially boarded with pull down ladder for easy access. Usefully there is also an airing cupboard in the hall with a radiator fitted.
The private garden is beautifully landscaped to provide a very attractive, low maintenance space. This includes a new patio accessed from the living room, striking mature shrubs and hedging and a central lawn. Curved steps lead to a discreetly positioned shed.
All things considered - this is a special home with a lot to offer.
NB Any journey times/distances given are approximate and have been sourced from Google Maps and Trainline.com
Broadband and Mobile Coverage
For broadband and mobile phone coverage at the property in question please visit: checker.ofcom.org.uk/en-gb/broadband-coverage and checker.ofcom.org.uk/en-gb/mobile-coverage respectively.
IMPORTANT NOTE TO POTENTIAL PURCHASERS:
We endeavour to make our particulars accurate and reliable, however, they do not constitute or form part of an offer or any contract and none is to be relied upon as statements of representation or fact and a buyer is advised to obtain verification from their own solicitor or surveyor.
Brochures
Particulars- COUNCIL TAXA payment made to your local authority in order to pay for local services like schools, libraries, and refuse collection. The amount you pay depends on the value of the property.Read more about council Tax in our glossary page.
- Band: G
- PARKINGDetails of how and where vehicles can be parked, and any associated costs.Read more about parking in our glossary page.
- Yes
- GARDENA property has access to an outdoor space, which could be private or shared.
- Yes
- ACCESSIBILITYHow a property has been adapted to meet the needs of vulnerable or disabled individuals.Read more about accessibility in our glossary page.
- Ask agent
Manor Park, Chislehurst, Kent, BR7
Add an important place to see how long it'd take to get there from our property listings.
__mins driving to your place
Your mortgage
Notes
Staying secure when looking for property
Ensure you're up to date with our latest advice on how to avoid fraud or scams when looking for property online.
Visit our security centre to find out moreDisclaimer - Property reference CHI150035. The information displayed about this property comprises a property advertisement. Rightmove.co.uk makes no warranty as to the accuracy or completeness of the advertisement or any linked or associated information, and Rightmove has no control over the content. This property advertisement does not constitute property particulars. The information is provided and maintained by jdm, Chislehurst. Please contact the selling agent or developer directly to obtain any information which may be available under the terms of The Energy Performance of Buildings (Certificates and Inspections) (England and Wales) Regulations 2007 or the Home Report if in relation to a residential property in Scotland.
*This is the average speed from the provider with the fastest broadband package available at this postcode. The average speed displayed is based on the download speeds of at least 50% of customers at peak time (8pm to 10pm). Fibre/cable services at the postcode are subject to availability and may differ between properties within a postcode. Speeds can be affected by a range of technical and environmental factors. The speed at the property may be lower than that listed above. You can check the estimated speed and confirm availability to a property prior to purchasing on the broadband provider's website. Providers may increase charges. The information is provided and maintained by Decision Technologies Limited. **This is indicative only and based on a 2-person household with multiple devices and simultaneous usage. Broadband performance is affected by multiple factors including number of occupants and devices, simultaneous usage, router range etc. For more information speak to your broadband provider.
Map data ©OpenStreetMap contributors.








