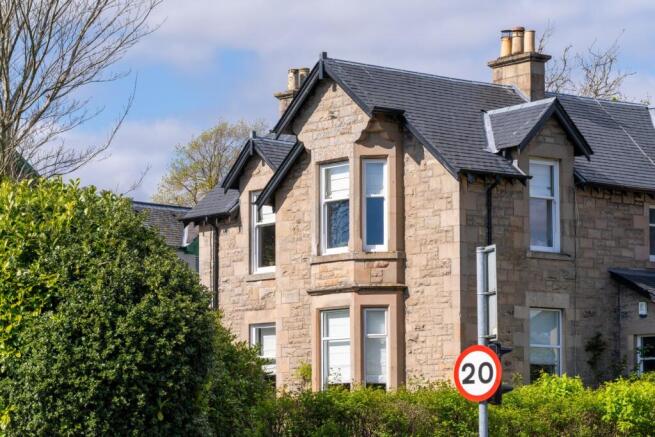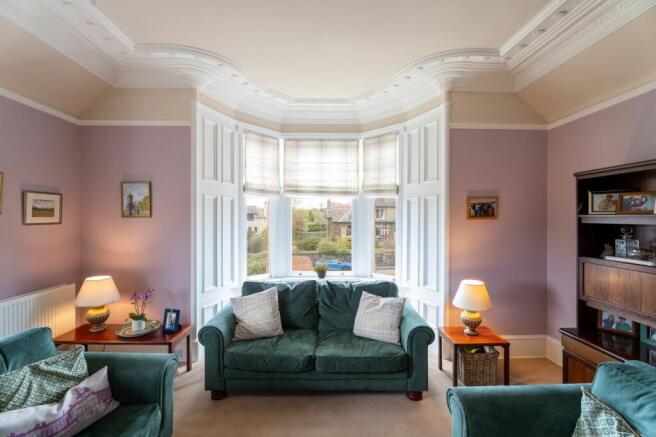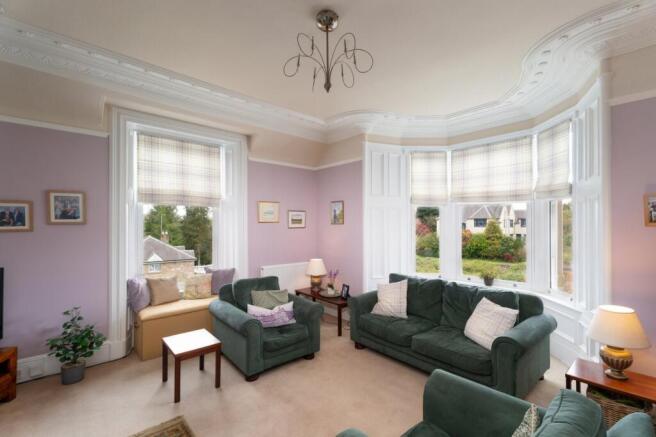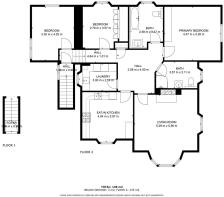
Doune Road, Dunblane, FK15

- PROPERTY TYPE
Apartment
- BEDROOMS
3
- BATHROOMS
2
- SIZE
Ask agent
- TENUREDescribes how you own a property. There are different types of tenure - freehold, leasehold, and commonhold.Read more about tenure in our glossary page.
Freehold
Key features
- Upper floor apartment in period property
- 3 generous double bedrooms
- Light and spacious throughout
- Private driveway and single garage
- Private garden bordered with mature trees and shrubs
- Roof replaced in 2017
- Central location close to shops and schools
- Viewing highly recommended
Description
If you’re looking for a home that offers both grandeur and functionality, this upper conversion within an impressive Victorian property might just be the perfect fit. Standing proudly on the corner of Doune Road and Kilbryde Crescent, it enjoys a sought-after location in Dunblane—handy for local schools, transport links, and just a pleasant walk from the town centre.
Approaching the property, you’ll find the convenience of a private driveway and single garage—features that are often hard to come by in homes of this period. With parking for several vehicles, there’s ample space for family, guests, or even just day-to-day practicality.
The home enjoys its own private entrance at ground level, where a stairway leads you up to the main living accommodation. And the first space to greet you is the bright and spacious entrance hallway—a standout feature in its own right. This expansive area immediately sets the tone for the rest of the home, with high ceilings and plenty of natural light. Leading to all the main rooms, the hallway offers more than just a thoroughfare; its size means it can comfortably accommodate a large dining table, making it an excellent space for hosting special family occasions or dinner parties at the heart of the home.
Flowing from here, the lounge offers one of the most impressive spaces within the property. Double bay windows frame open views and flood the room with natural light, creating a warm and welcoming atmosphere. Whether it’s relaxing on a quiet afternoon or entertaining friends in the evening, this room feels both grand and inviting. A stone fireplace with a wood-burning stove adds a homely touch, perfect for those chillier evenings.
On the other side of the hallway, the kitchen offers plenty of space for cooking and casual family dining alike. There’s room for a kitchen table, ideal for more relaxed meals or morning coffees, while the Rangemaster cooker takes pride of place for those who love to cook. Integrated appliances, including a dishwasher and fridge-freezer, ensure it’s as practical as it is characterful.
Adjacent to the kitchen is a separate utility room, which houses the washing machine, tumble dryer, and Worcester boiler. It’s a great space to keep laundry and household tasks tucked away, keeping the main living areas clutter-free.
The property offers three generous double bedrooms, all with ample space for beds, built-in wardrobes, and other furnishings. Whether used as bedrooms for family members, guests, or perhaps a hobby room, they offer plenty of flexibility to suit your needs.
When it comes to bathrooms, this home doesn’t disappoint. The family-sized bathroom features a curved bath—ideal for long, relaxing soaks at the end of the day—while the separate shower room helps ensure that busy mornings run smoothly.
Outside, the property comes with its own private garden, mainly laid to lawn and bordered by mature trees and shrubs. It’s a lovely, manageable outdoor space, perfect for enjoying sunny days or for children to play safely.
An added bonus for a property of this period is the roof was completely replaced in 2017.
What the current owners loved most:
The current owners have especially enjoyed the wonderful sense of space and light in the lounge, where the bay windows offer stunning views throughout the year. They’ve also appreciated the privacy of having their own garden and driveway, as well as the convenience of being so close to schools and local amenities.
Summary:
• Upper conversion of impressive Victorian property
• Fantastic corner position on Doune Road and Kilbryde Crescent
• Spacious entrance hallway with room for a dining table
• Three generous double bedrooms
• Lounge with double bay windows and stone fireplace with wood-burning stove
• Spacious kitchen with Rangemaster cooker and space for casual dining
• Separate utility room with additional appliances
• Family-sized bathroom with curved bath
• Separate shower room
• Private entrance with stairway to main living space
• Own driveway and single garage, parking for several vehicles
• Private garden bordered by mature trees and shrubs
• Sought-after location, handy for local schools and amenities
• EPC: D
• Council Tax: Band F
Brochures
Home Report- COUNCIL TAXA payment made to your local authority in order to pay for local services like schools, libraries, and refuse collection. The amount you pay depends on the value of the property.Read more about council Tax in our glossary page.
- Band: F
- PARKINGDetails of how and where vehicles can be parked, and any associated costs.Read more about parking in our glossary page.
- Driveway
- GARDENA property has access to an outdoor space, which could be private or shared.
- Yes
- ACCESSIBILITYHow a property has been adapted to meet the needs of vulnerable or disabled individuals.Read more about accessibility in our glossary page.
- Ask agent
Doune Road, Dunblane, FK15
Add an important place to see how long it'd take to get there from our property listings.
__mins driving to your place
Get an instant, personalised result:
- Show sellers you’re serious
- Secure viewings faster with agents
- No impact on your credit score
Your mortgage
Notes
Staying secure when looking for property
Ensure you're up to date with our latest advice on how to avoid fraud or scams when looking for property online.
Visit our security centre to find out moreDisclaimer - Property reference 28911948. The information displayed about this property comprises a property advertisement. Rightmove.co.uk makes no warranty as to the accuracy or completeness of the advertisement or any linked or associated information, and Rightmove has no control over the content. This property advertisement does not constitute property particulars. The information is provided and maintained by Cathedral City Estates, Dunblane. Please contact the selling agent or developer directly to obtain any information which may be available under the terms of The Energy Performance of Buildings (Certificates and Inspections) (England and Wales) Regulations 2007 or the Home Report if in relation to a residential property in Scotland.
*This is the average speed from the provider with the fastest broadband package available at this postcode. The average speed displayed is based on the download speeds of at least 50% of customers at peak time (8pm to 10pm). Fibre/cable services at the postcode are subject to availability and may differ between properties within a postcode. Speeds can be affected by a range of technical and environmental factors. The speed at the property may be lower than that listed above. You can check the estimated speed and confirm availability to a property prior to purchasing on the broadband provider's website. Providers may increase charges. The information is provided and maintained by Decision Technologies Limited. **This is indicative only and based on a 2-person household with multiple devices and simultaneous usage. Broadband performance is affected by multiple factors including number of occupants and devices, simultaneous usage, router range etc. For more information speak to your broadband provider.
Map data ©OpenStreetMap contributors.






